Extend Smarter, Live Better; Customised House Extension Service
More space and more comfort are available with Paramountbuilt’s professional home extension service in London. Expand your home without the stress of moving. From sleek modern extensions to seamless traditional upgrades, our home extension architects create spaces that blend style and elegance.
Elegant home extensions London to be built last
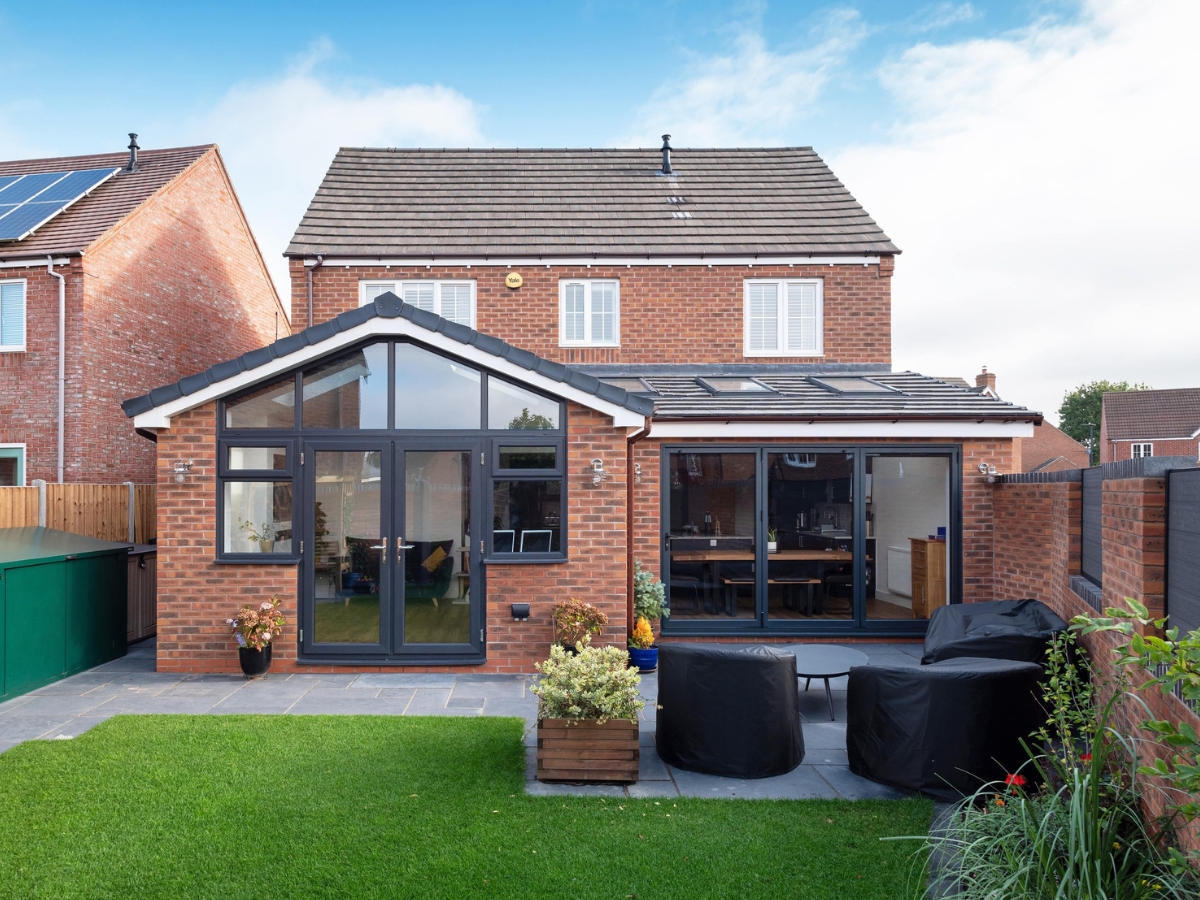
At Paramountbuilt, our house extension architects understand that your home is more than just bricks and mortar, it’s where memories are made. This is the reason that stands us as the best home extension company in London, where our ARB registered architects go beyond the design to create space that fully reflects your life and style. We prioritise quality craftsmanship, and a flawless finish that stands the set of time.
Regardless, it is an elegant lounge, spacious kitchen, or another bedroom, our designs don’t just look beautiful, they feel right. With the focus on timeline, style and solid craftsmanship, your new extension will not only transform how your home looks, but how it feels, now or for years to come.
Types of House Extensions
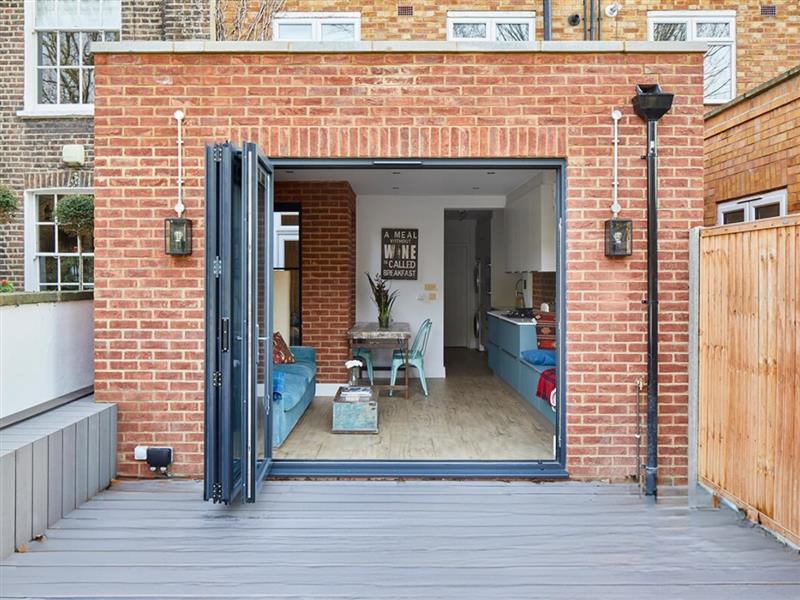
Extending towards the garden can enhance your living area. It is ideal for open-plan design spaces, adding extra rooms, or enlarging your kitchen or lounge areas.
Our home extension company transforms your unused headspace into new rooms or enlargements of existing ones. It is perfect for detached and semi-detached homes, if you are looking to have functional yet seamless extensions.
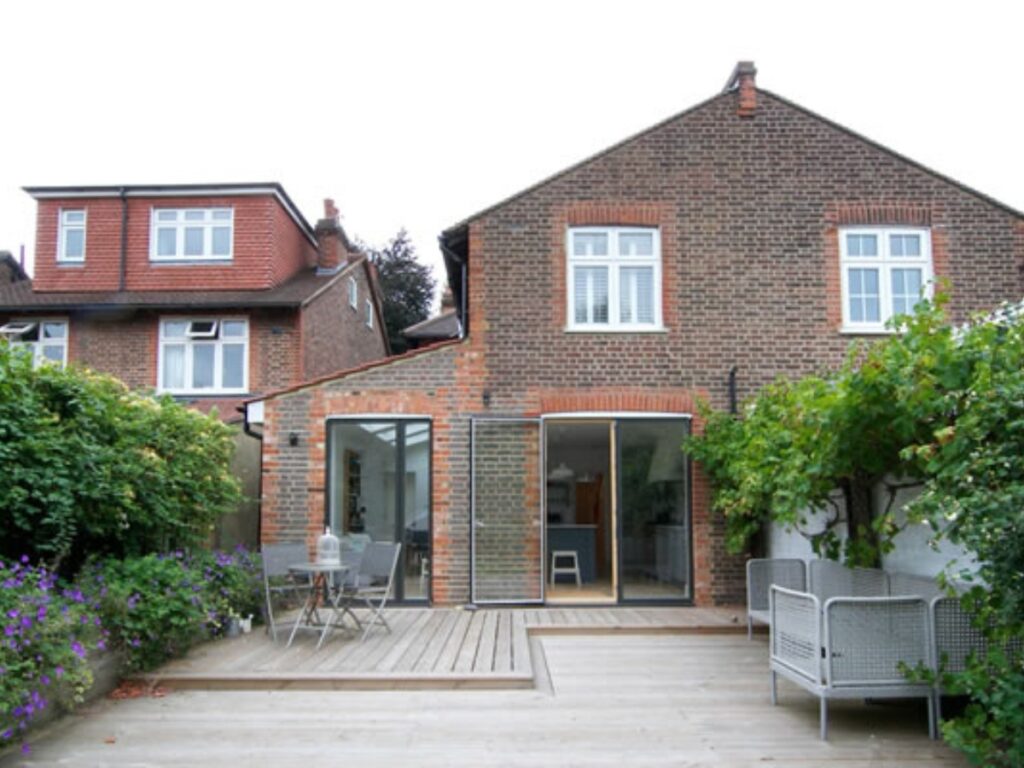
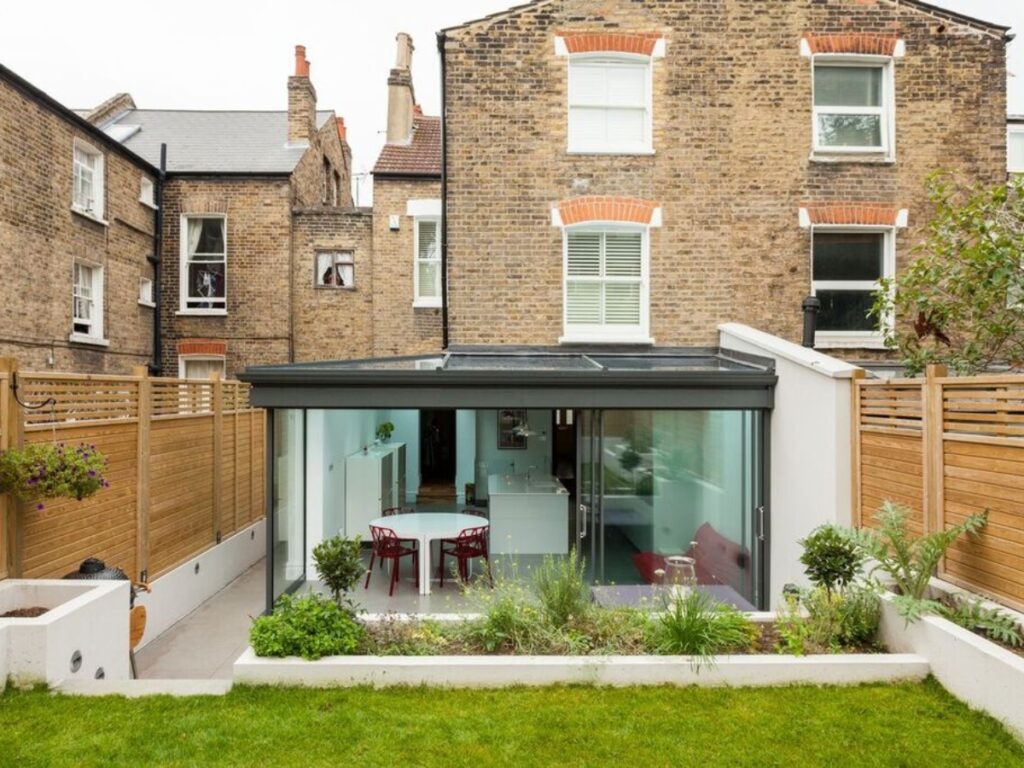
Rear and side extensions combined to create a breathtaking wrap-around extension. This enhances home space maximisation, home flow, and general value addition.
Side return extension
Side return extension makes it possible to extend confined side areas. Excellent for enlarging kitchens, dining areas, or creating open plan designs.
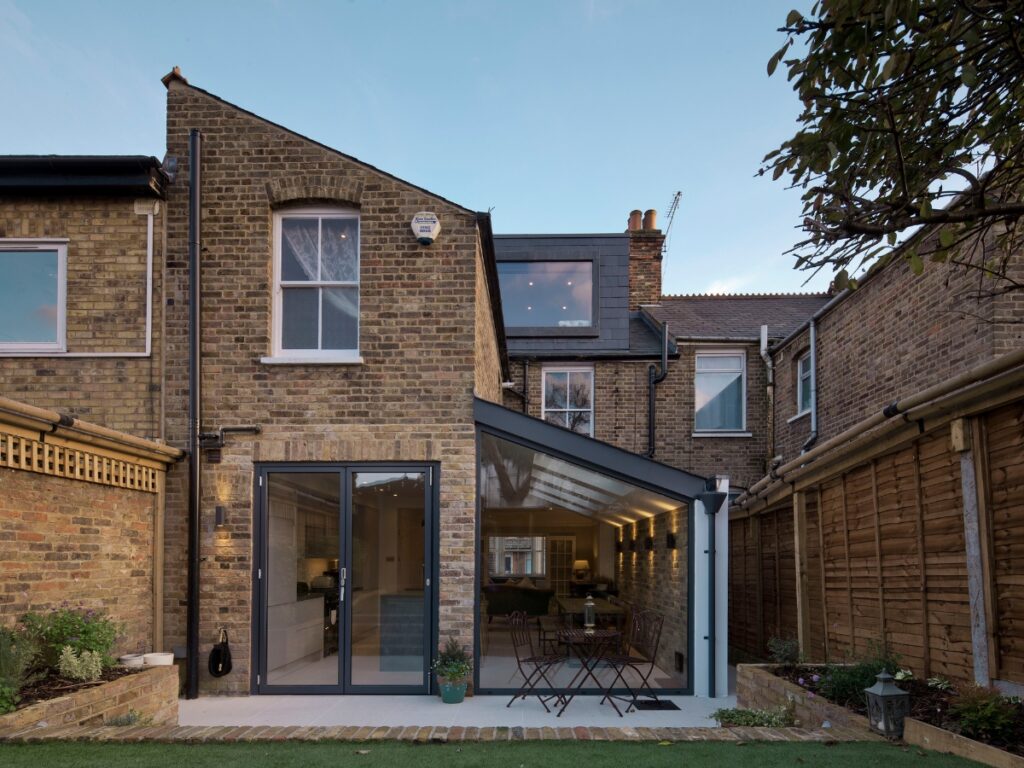
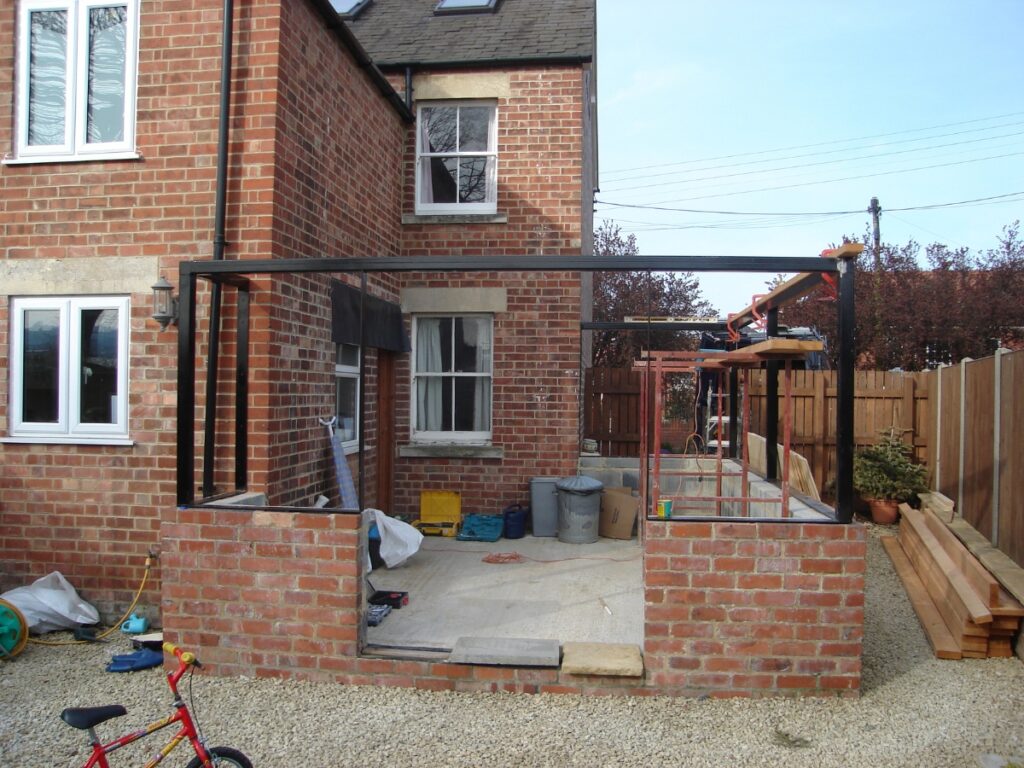
Over structure extension
Build an additional floor over an existing structure like a garage or single story extension. It is good for adding additional bedrooms, offices or ensuite bathrooms.
Dormer extension
Our stunning dormer extension turns your loft into a livable space. Lets in natural light and headroom while adding another bedroom or workspace.
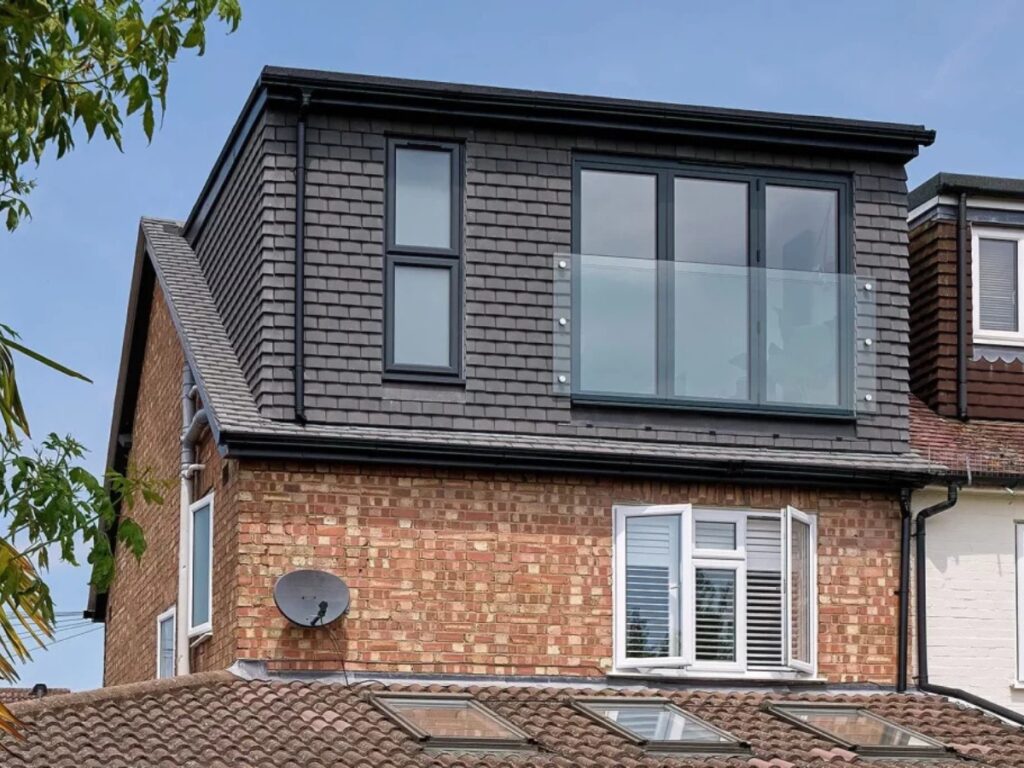
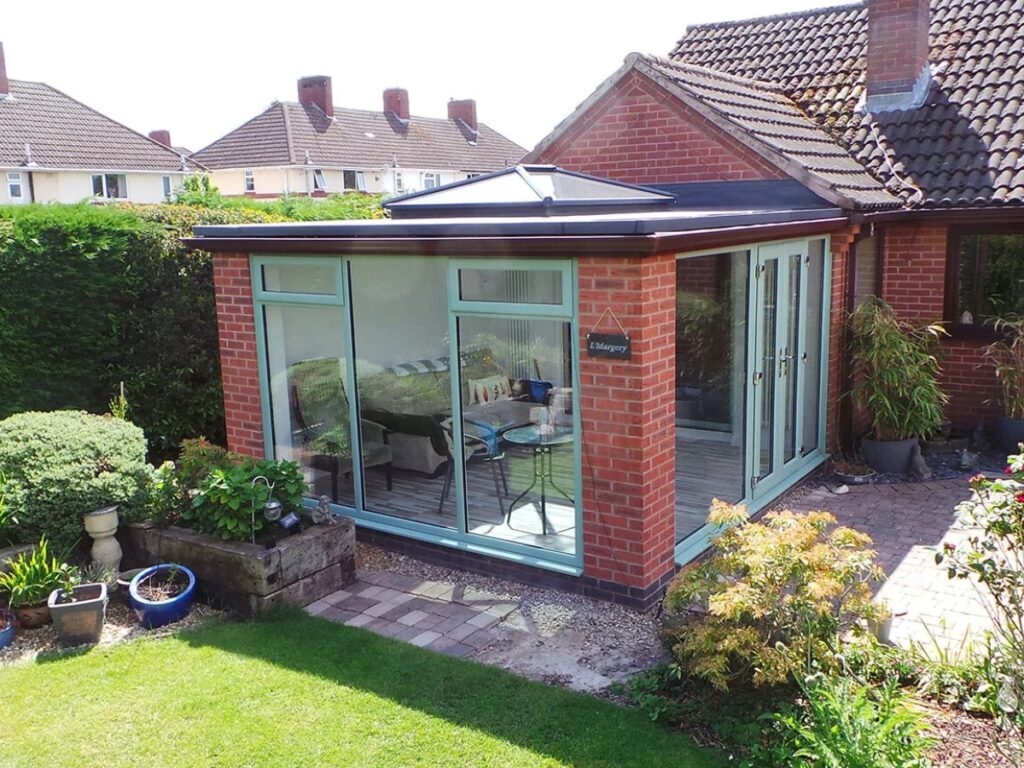
Our qualified architects design stylish garden room extensions to create a serene getaway. This extension is ideal for home offices, studios, or entertainment spaces that offer a fusion of indoor and outdoor living.
Kitchen extension
Reimagine your kitchen into a more contemporary and functional space where you can cook and dine in comfort with our home extension company London. To give the area a more open feel, consider installing skylights or bi-fold doors.
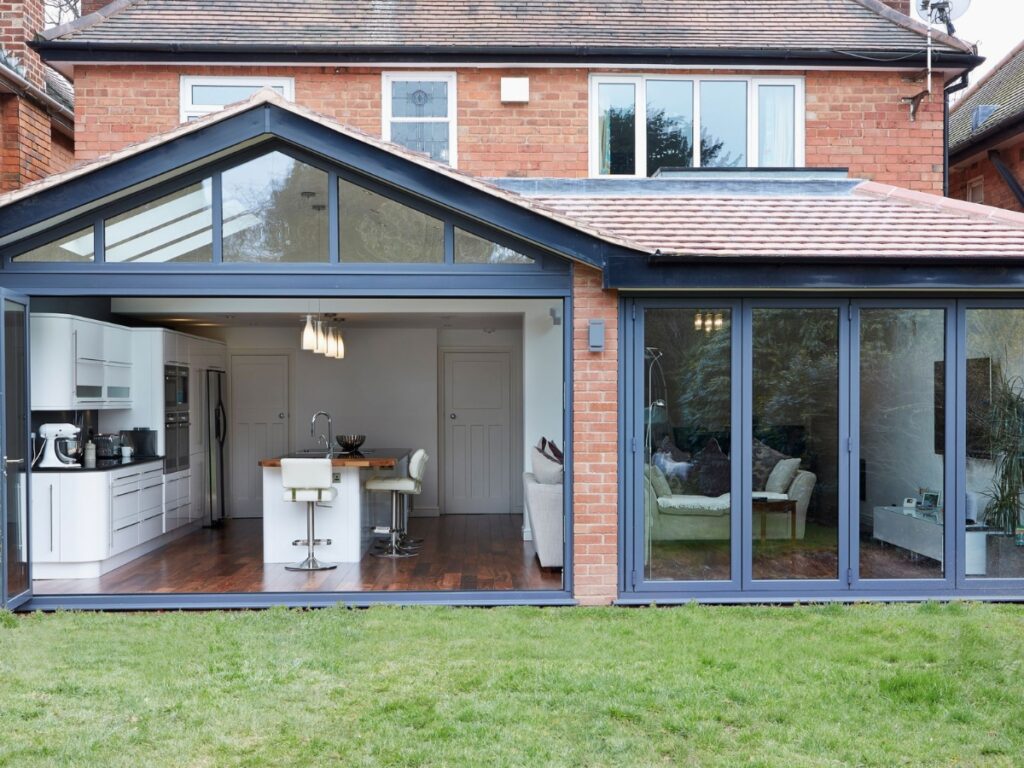
How We Work?

Our no service is completed without the survey & inspection as it is the initial step to get exceptional results. Our certified RICS surveyors will conduct a meticulous survey of your property and do an inspection to understand the needs of the projects.

Proposed designs
After getting the green light from you, our professional architects will turn your thoughts and ideas into a reality. They pay close attention to every detail you ask for. Add the missing details or additions in the previous sketches and drawings, and then they will offer you a proposed design with 2D and 3D visualisation.

Approval
Once you finalise the design crafted by our skilled architects, they will assist you in the planning application process. They guide you throughout the planning process regarding every necessary documentation for approval.

Project delivery
Our RIBA chartered experts are highly experienced and are very diligent in their work. After the completion of each step of your house extension, from the architectural sketching, drawings and 3d visualisation to the council approval, they will deliver your project schedule ahead.
Issues that may cause the delay in your Home Extension
Home extensions, while a popular way to increase living space, can also present challenges if not approached correctly. These problems can range from aesthetic issues to serious structural concerns. Here are some common issues and how ParamountBuilt can help:
-
Structural instability
Improperly designed or constructed extensions can compromise the structural integrity of the existing building. This can lead to cracks, sagging, or even collapse. Our team of experienced structural engineers ensures that your extension is designed and built to meet or exceed local building codes. We carefully consider the load-bearing capacity of your existing structure and incorporate appropriate reinforcement measures.
-
Building Code Violations
Non-compliance with building regulations can result in fines, delays, and even the need to demolish the extension. Our experts are well-versed in all relevant building codes and regulations. They will guide you through the permitting process and ensure that your extension meets all requirements.
-
Neighbour Disputes
Extensions that encroach on property lines or block sunlight can lead to disputes with neighbours. We will carefully consider your property boundaries and any potential impacts on neighbouring properties. Our team can help you navigate any necessary negotiations or obtain the required permits.
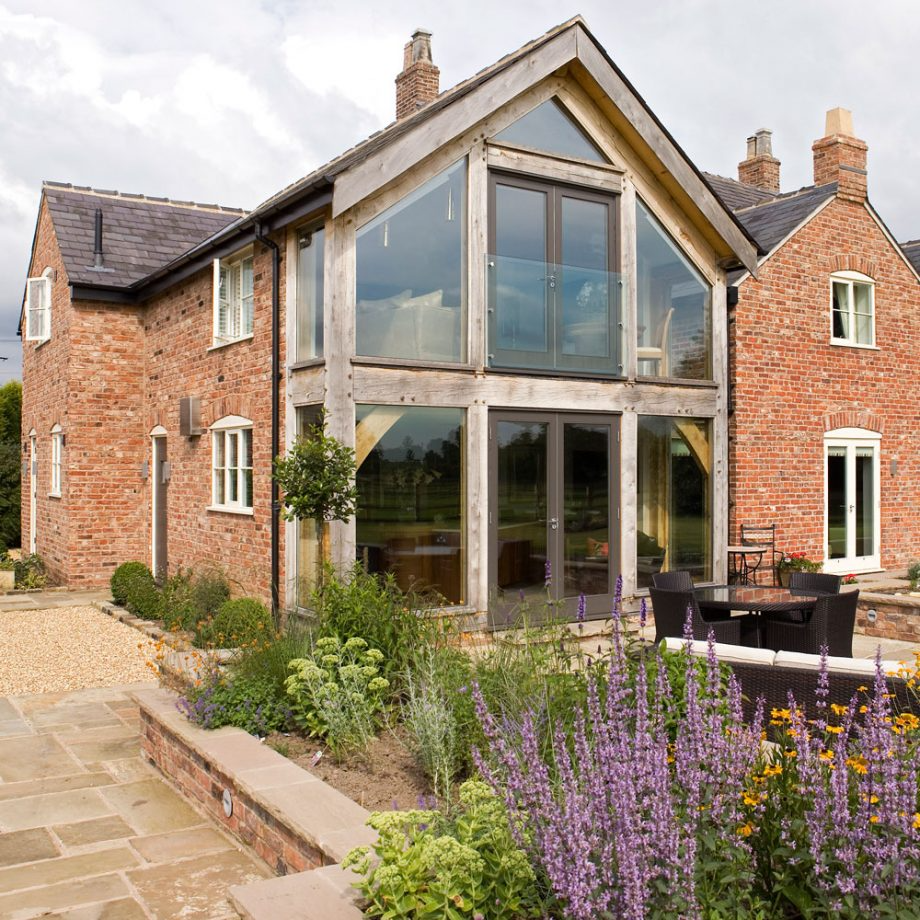
Get your free consultation today, and let's build your dream space with Paramounbuilt!
Our home extension services, crafted for modern living
-
Bespoke designs
-
Structural safety
-
Full management
-
Kitchen extensions
-
Loft conversions
-
Smart integrations
-
Space optimisations
-
Plumbing & electrical setup
-
On-site support
Looking for the best home extension company in London?
If you are browsing for the best home extension London, end your search here. Paramountbuilt specialises in premium home extensions in London that are designed to your preferences. From expanding your kitchen to adding an extra room, let our certified architects deliver you high-quality solutions. This is what you will get from us:
-
Quick turn around
-
Custom features
-
Legal compliance
-
Durable build
-
Cost-effective
-
Modern finishes
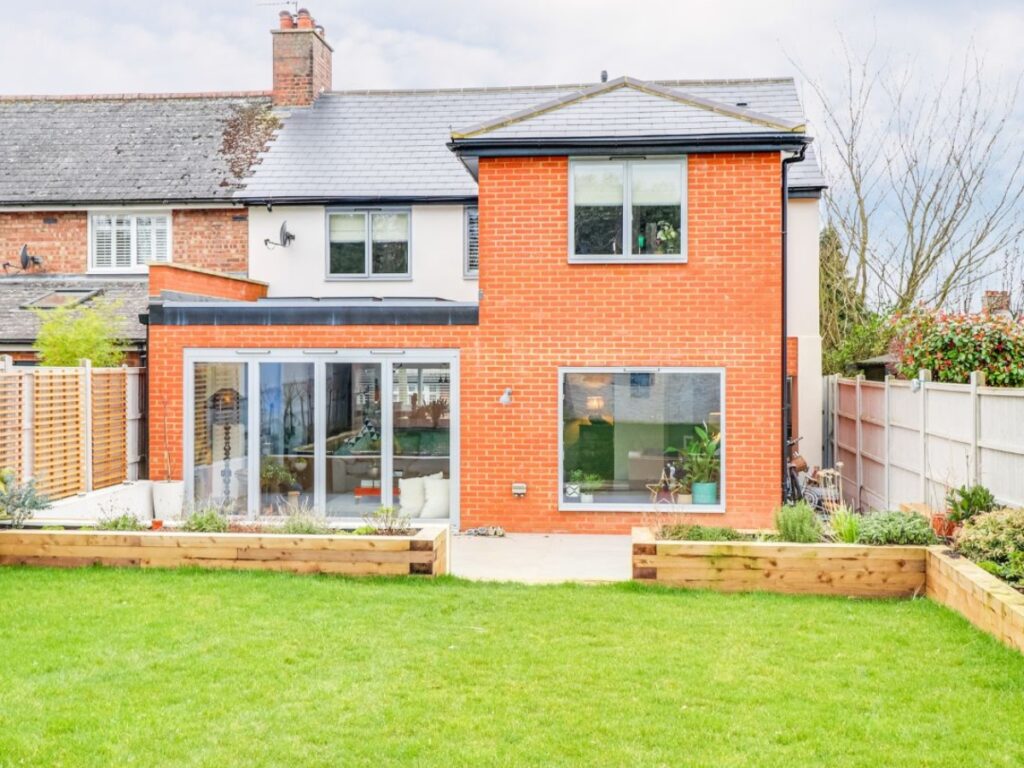

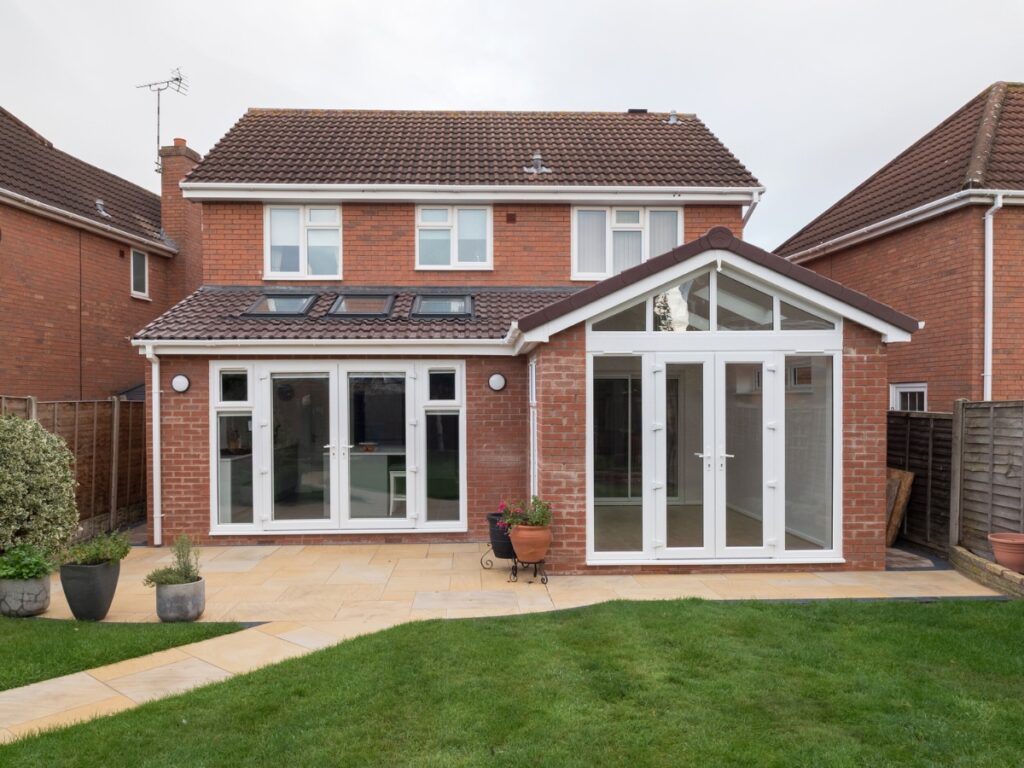
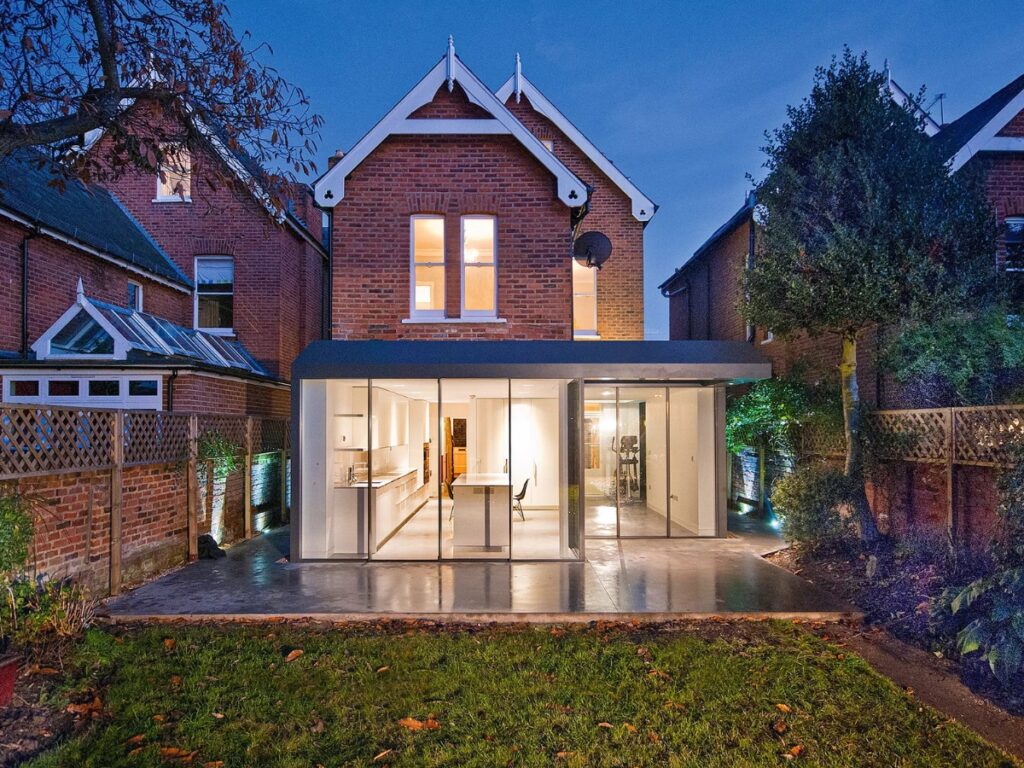
Testimonials
Trustindex verifies that the original source of the review is Google. Very quick responding to the request for structural engineer survey. Good communication all time around. However, the survey required some corrections which has been rectified quickly. Recommend this company.Trustindex verifies that the original source of the review is Google. Great consultation!Trustindex verifies that the original source of the review is Google. Quick and efficient service. Would use again. Timely visit to property and survey provided within 5 working days. Excellent communication from start to finish.Trustindex verifies that the original source of the review is Google. Great service, did everything they could to ensure i got this within the timeline. Customer service was 5 stars, kept me updated all through the process. Definitely be using them again.Trustindex verifies that the original source of the review is Google. I chose this company after reading their trust pilot reviews. Initially I spoke to Amber who was very knowledgeable on the telephone and was able to speak to me in technical terms which was reassuring. A survey was arranged and carried out for the approaching weekend. Aslan carried out my Survey and he was thorough. I have now instructed them to go ahead and submit my plans for building regs and I know my project is in good hands.Trustindex verifies that the original source of the review is Google. I recently used paramountbuilt for a structural survey on a property I was purchasing, and I couldn’t be happier with their service. From start to finish, the team was professional and thorough. They provided a detailed report that was easy to understand, highlighting all the key findings and offering clear recommendations. Their expertise and attention to detail gave me complete peace of mind during the buying process.Trustindex verifies that the original source of the review is Google. I applied for a house extension with Paramaunt Build and submitted a planning permission application through the council. At the start, Sophie and Zoe were very nice and helpful. Later, Sumet came on board and did a great job with the painting. I had a few amendments, including some that came after the application had already been submitted, but the team was always accommodating and made the changes as requested — they were truly kind and supportive throughout. Amber helped speed up the process, and I was told that hopefully by 8th May, the council would approve the project. And today, on 8th May, Amber called with the great news — my application has been approved! Right now, we're halfway through the process with the company, and the next steps will be with the building control department. I hope that part goes just as smoothly and efficiently. Once the whole project is completed, I’ll be happy to leave a detailed review. Thank you, Paramaunt Build team!Trustindex verifies that the original source of the review is Google. The Engineers report was very thorough and his visit was prompt. It took a while for the local Council to get their act together, as they kept trying to find faults, but this is down to their employing sub standard employees. Paramount acted very quickly by answering their problems with facts and calculations. It is rather embarrassing when local councils take out their discrimination of tax paying citizens in full view of a professional tradesman and Company brought in to give a comprehensive report. Remember, the extra costs £600 have been borne by myself, personally the council should be sued for wilful obstruction.Trustindex verifies that the original source of the review is Google. Was quoted incorrectly from the start, I was clear on what was needed. But we got there in the end, had design work for 2 steels and joist plan.End product is okay, communication was poor through out. I had to chase all the time to get completion. Got what needed in end.Trustindex verifies that the original source of the review is Google. We used Paramountbuilt for some drawings and calculations for the removal of a chimney and the chimney breasts on the lower and upper floor of our home. Their quote was very reasonable for a surveyor to come out and a structural engineer to then give us detailed drawings and calculations to assist the builder and for the local authority regulations. The service I received from the team during phone calls I had, was also very helpful. They have lost one star from me due to some payment confusion, but it was all sorted in the end.
FAQS
Planning permission is required depending on the size, height, location and the complexity of your extension project. Permitted development rights may allow certain extension without any formal approval.
In the UK, under permitted development rights, you can expand up to 6 meters for terraced or semi detached houses and 8 metres for detached houses. Large extension will require planning approval.
Yes, you can add an extension to your homes, but you need planning permission depending on the size and location of your project. Building regulation approval is also required to ensure structural safety and compliance.
House extension in London must comply with the building regulations, covering structural integrity, fire safety, insulation, ventilations and drainage. Approval ensures that the extension is safe,energy efficient and legally compliant.
It is not a legal requirement, but an architect ensures that your extension is well-designed, structurally sound and meets all the building regulations.
Yes, a structural engineer is essential for your extension project. He ensures that the design is safe, meets building codes, and supports the existing building structure. Their expertise and knowledge helps in preventing structural issues.