Design-Led Residential Architectural service For Homes That Inspires
-
Reliable residential architects in London
-
Designs that just don’t look good ,but function beautifully
-
Clear planning-ready drawings that turn heads
-
Fast turnaround with local expertise
-
Supportive consultation from day one
-
Only custom, council approved brilliance.
Let your home grow with the nearby residential architects
Home evolves, just like the families who live in them. Our residential services are grounded in empathy and shaped by how real people live. From practical family layouts to light-filled retreats, Paramountbuilt help you design a home that support your routines, goals, and moment of calms. With careful planning and local expertise, we make the complex process of building or extension feel smooth or exciting. With us, luxury is less about grand gestures and more about thoughtful choices that last.
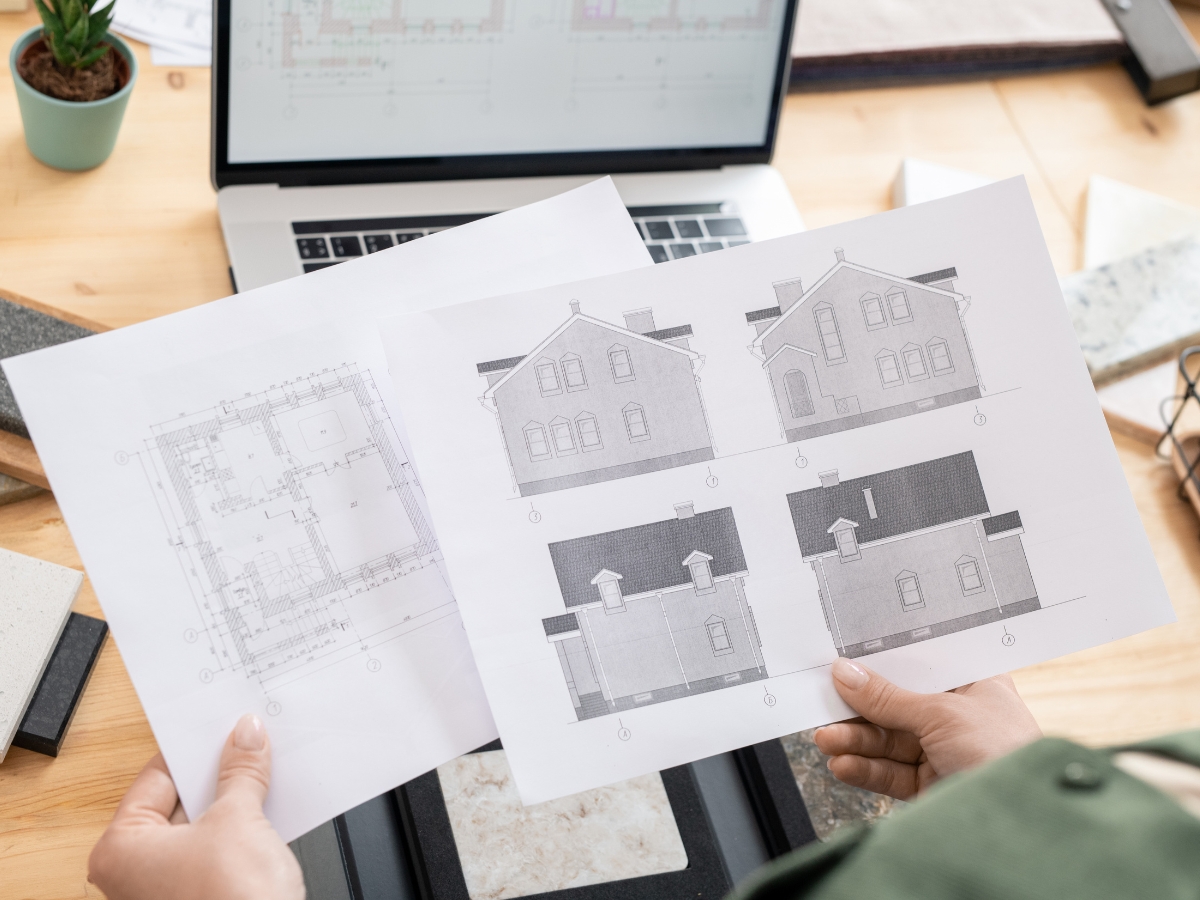
Our Services: Where Every Design Begins With Your Story
Your home is more than a building where you make precious memories, and shape your future. Paramountbuilt don’t just create the architectural drawings, but bring the emotions to your bricks’ walls with precision and care. Our high end home architects offer the range of modern residential architecture in London to elevate every corner of your home , from floorplans to finishes. Here’s how our chartered architects turn your idea into solid and beautiful walls.
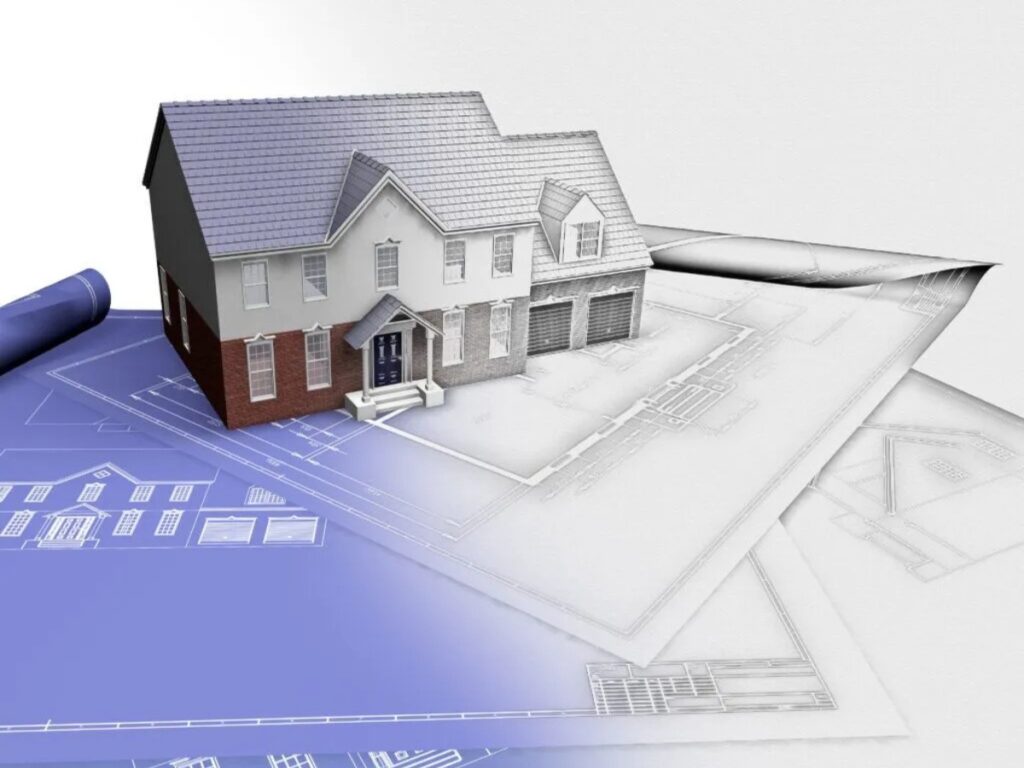
There is no need to move when you have the space right above your head and beneath your feet. From loft and basement to garages, our conversions not only transform your unused and outdated space into stunning functional area but also add more space for your growing family. Our conversions will be fully approved by local councils. We will unseal the hidden potential of your property beautifully and legally.
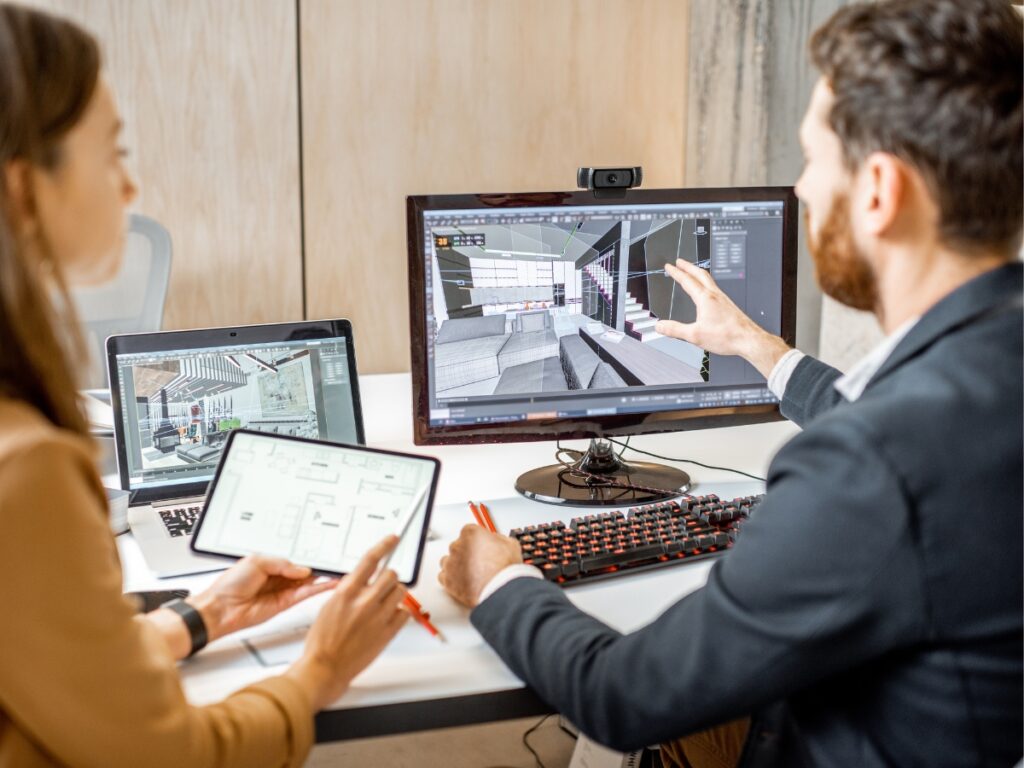
Designing a new home is exciting, not only for but also for our passionate team. We provide you the best residential architects that are dedicated to assist you with the planning application process as well as designing the splendid layout of your homes. Thoughtfully designed. Structurally sound. Fully build-ready.

Extensions
The narrow alleys are blocking you and you are in need of more rooms to breathe? Our home design architect creates a seamless layout for your house extension that feels like they were always part of your home. From a spacious kitchen-diner, a play room to an extra bedroom, we make your home work harder for you.

Outbuilds
Let’s update the same old appearance of your home and add something more astonishing that will also be functional. From garden studios and home offices to annexes and guest suites, our bespoke outbuildings are thoughtfully designed to complement your lifestyle and personality that also increase your property’s worth. From creative concepts to planning process and structural calculations we handle all.

Remodelling
Sometimes the answer isn’t adding more, it’s designing better. Our remodelling design reconfigures existing layouts for improved comfort, flow and functionality. No matter if it’s about opening your kitchen, moving walls, or reshaping your interior, we help your home feel brand new, without starting over.
Design with heart, build with purpose
Your home should tell your story. Whether it’s expanding your space or starting home from scratch , our architects bring heart, skills, and clarity to every detail.
Let’s start building your dream.
-
- Book your free architectural consultation.
- Get planning ready drawings with 100% appliance
- Feel confident with full project guidance.
Call now or click to schedule your free consultation.
Paramountbuilt’s Innovative Architectural Design services London
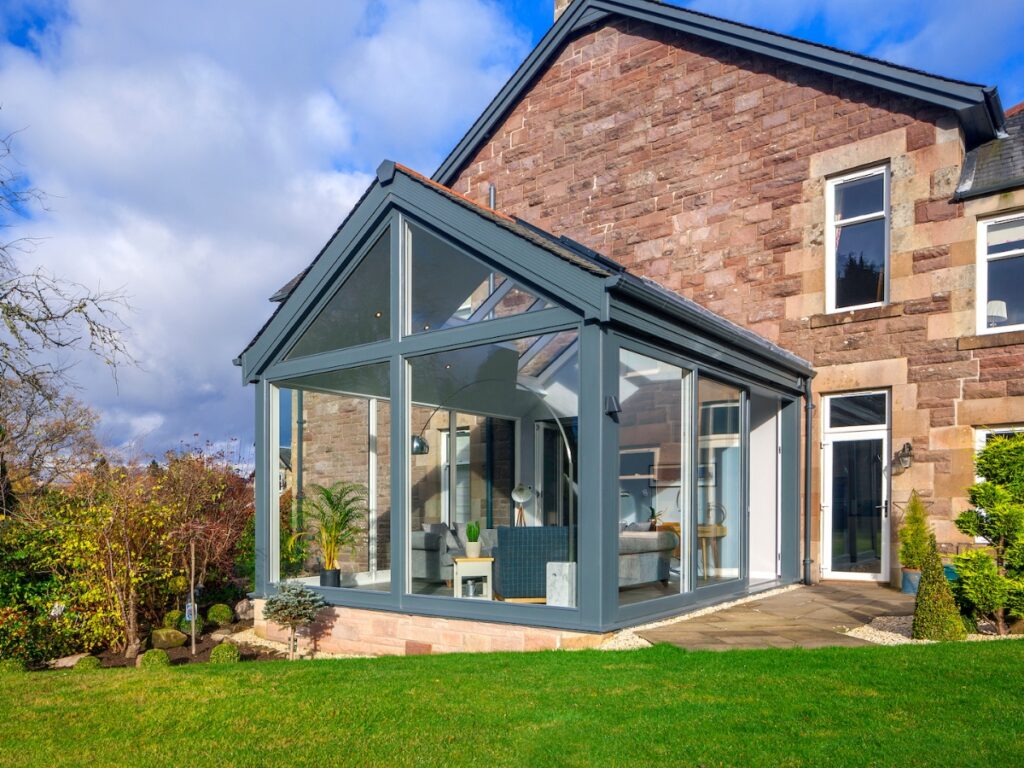
Plans & elevation Drawing
Every great build starts with clear, well thought out plans. Here, we assist you with the detailed plans and elevation drawings that will speak to both form and function. Our drawings reflect your vision and meet local regulations.
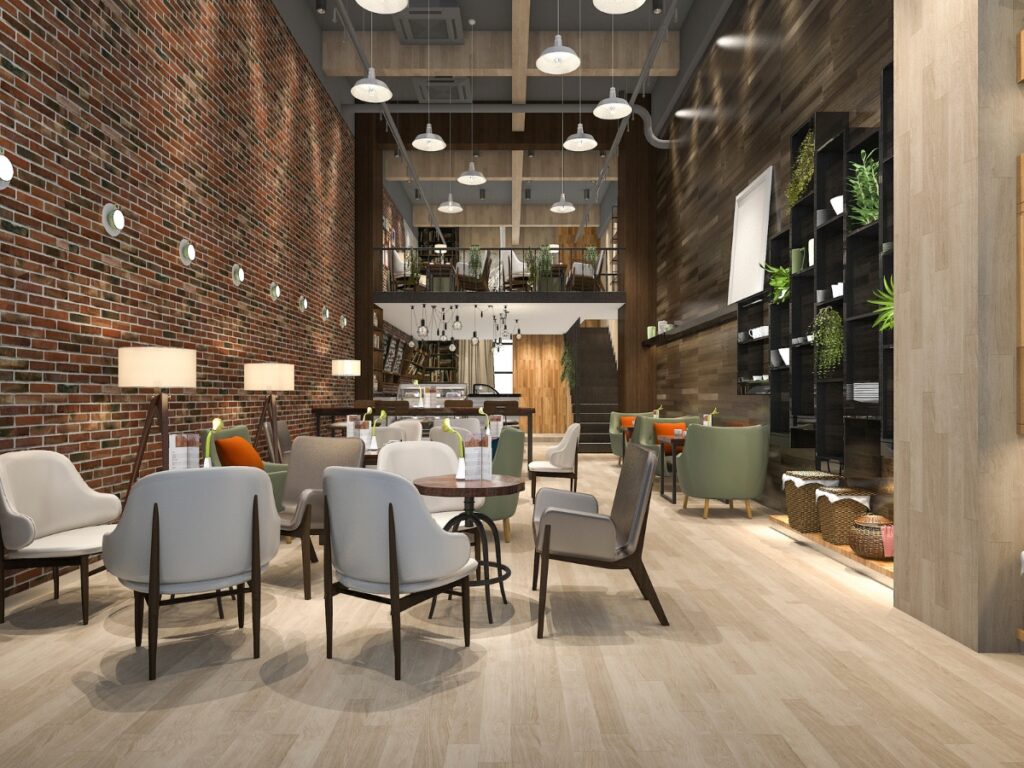
Retail & hospitality designs
Our creative designs enhance customer experience, optimising layouts for maximum efficiency, branding impact and operational success.

Listed buildings and heritage designs
We preserve architectural heritage, ensuring sensitive restorations and modern enhancements comply with conservation regulation.
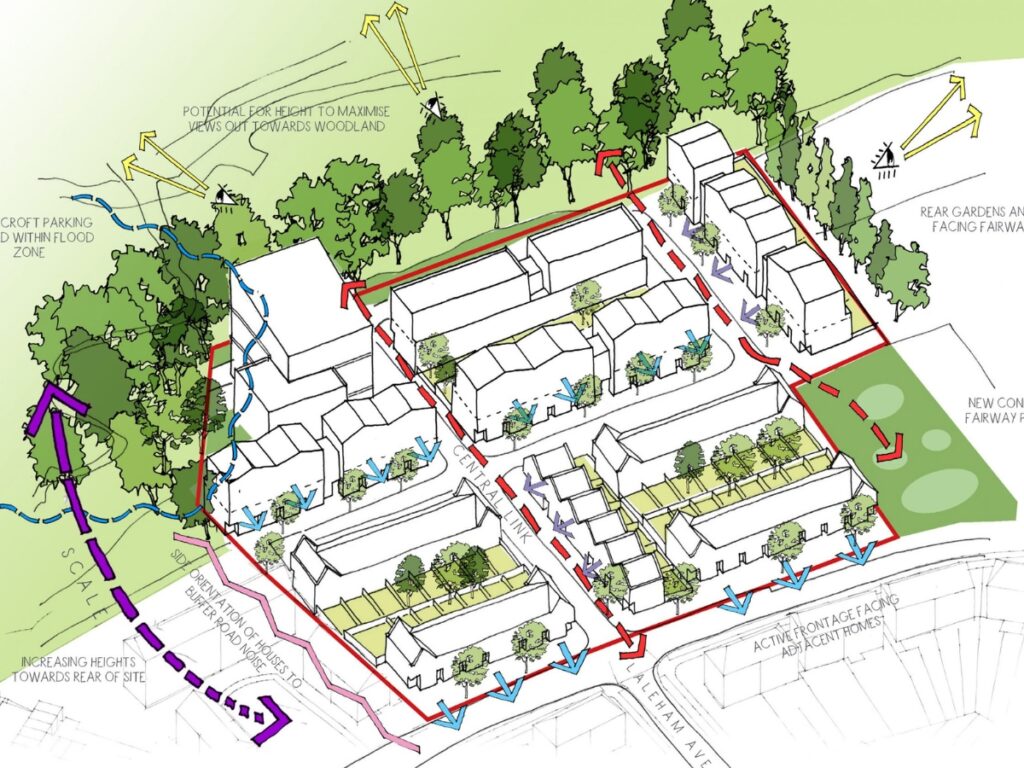
Retaining wall design
Turn sloped ground into stunning, usable space with our bespoke retaining wall designs. We blend strength and style to create walls that support and elevate your outdoor space.
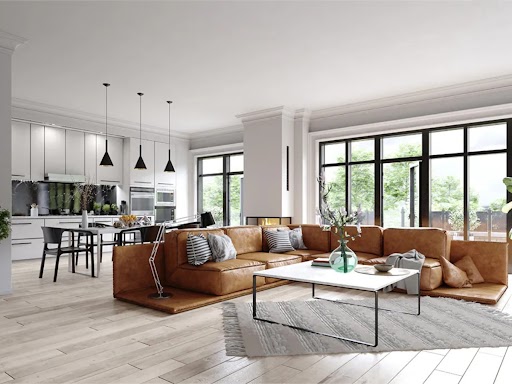
Interior architecture & space planning
We design functional and stylish interiors with technical layouts that enhance comfort,usability and visual appeal.

Project management and consultancy
Our end to end project coordination ensures smooth execution, budget control, compliance and timely completion.
Benefits of Residential architect services near me

Faster planning approval
Our local architects understand the council requirements, ensuring accurate applications that speed up the planning approvals and minimise potential delays.

On site project support
Our house architects provide hands-on guidance during the building work, addressing challenges instantly to keep your project on track and within budget.

Local expertise in designs
We design spaces that feel like home and align with regional style, material and trends, ensuring your project blends seamlessly with its surroundings.

knowledge of building codes
We ensure compliance with UK building regulations, avoiding costly mistakes and ensuring a smooth approval process.

Navigating environmental factors
We design with climate, sustainability and local constraints in mind, optimising energy efficiency and long term durability.
Authorities we Work With













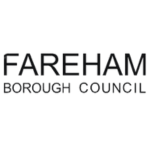







Best residential architecture firm in London to help you
1
Luxury architect design for home
We believe that your home should feel as beautiful as it looks. Our luxury residential architects blend timeless elegance with modern comfort, ensuring every line, layout, and material speaks of quality. We craft designs that radiate sophistications while supporting everyday life. it’s not just luxury, it’s a liveable luxury designed around you.
2
Functional space planning
We don’t just draw the lines, we think about how you’ll live in your space. Our team explores how you move, where you gather, and what matters to you. The results? Practical , inviting layouts that improve your day-to-day life because great design is lived in,not just looked at.
3
Smart, sustainable living by designs
Modern living calls for smart, efficient spaces. We incorporate sustainable materials, energy saving design principles, and future ready futures that reduce waste and maximise comfort. It’s not just about what’s trendy,it’s about what lasts and supports a better way of living.
4
Respect for timelines
We understand that home projects can be stressful. That’s why we deliver on time, stay transparent, and maintain momentum. Our structured project management approach keeps things moving, without sacrificing care and quality.
5
From big ideas to smallest designs
We sweat the small stuff, because you shouldn’t have to. From door alignments to windows proportions, our precision in detailing ensures a home that feels harmonious, thoughtful, and quietly luxurious.
6
Friendly services
From the very first call to final sign-off, you will be supported by a friendly team that genuinely cares. No jargon, no pressure. Just straightforward , expert guidance that puts your comfort first.
Testimonials
Partners we work with







FAQs
An architect is not necessarily required to draw plans, but they can help with complex designs, planning permissions and building regulation compliances.
An architect appointment should include the scope of work, fees, project timeline, design responsibilities, approval process and contractual terms.
The time required for an architect to complete to draw up plans varies based on project complexity but typically takes 2 to 6 weeks. Large or more detailed projects may require additional time for revisions and approvals.
Some architects offer the free initial consultations to discuss your projects, but detailed advice or design works usually require a paid service.
The architects design houses by creating functional and aesthetically pleasing and structurally sound plans that meet the building regulations.
The time required for an architect to design a house varied on several factors, such as the complexity and the size of the project. Still, it usually takes an architect to craft a design between 4 to 12 weeks.
A commercial architect designs large scale buildings like offices, retail work spaces, and hotels focusing on the functionality and business needs.