Expert Barn Conversion in London; Modernise Your Space
- Paramountbuilt offers more than a renovation, we do transformations rooted in characters and style.
- A reliable barn conversion company in London, where rural meets refined and bespoke barn conversions.
- The skilled team preserves the charm and enhances the function of your unutilised barn.
Why Consider Professional Barn Conversion?
A barn conversion combines the distinct style of a barn with modern-day amenities. Every barn offers a new opportunity to repurpose an underutilised space into a home bursting with personal flair and style. Practical in every sense, barn conversions serve both as an expansion of living space and as a long-term investment. At Paramountbuilt, we provide detailed planning and structural precision, finishing high-quality historic buildings into stunning, functional homes.
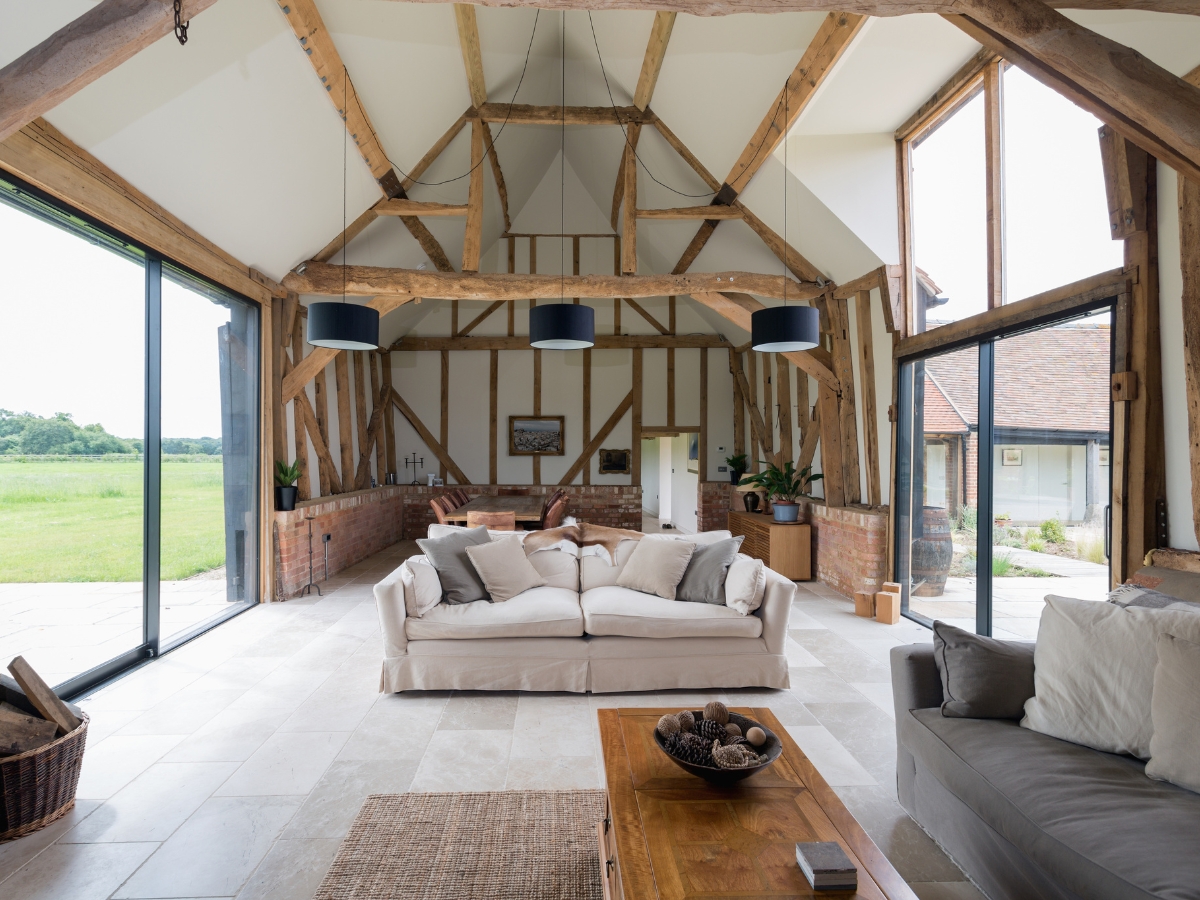
Our Barn Conversion Services: All Under One Roof
We manage your entire barn conversion journey — from the initial site survey to the minutiae of paperwork to the final sign-off. You will receive a dedicated project manager who tracks timelines, budget allocations, and quality control and meets expectations. With us, you can relax knowing everything is taken care of.
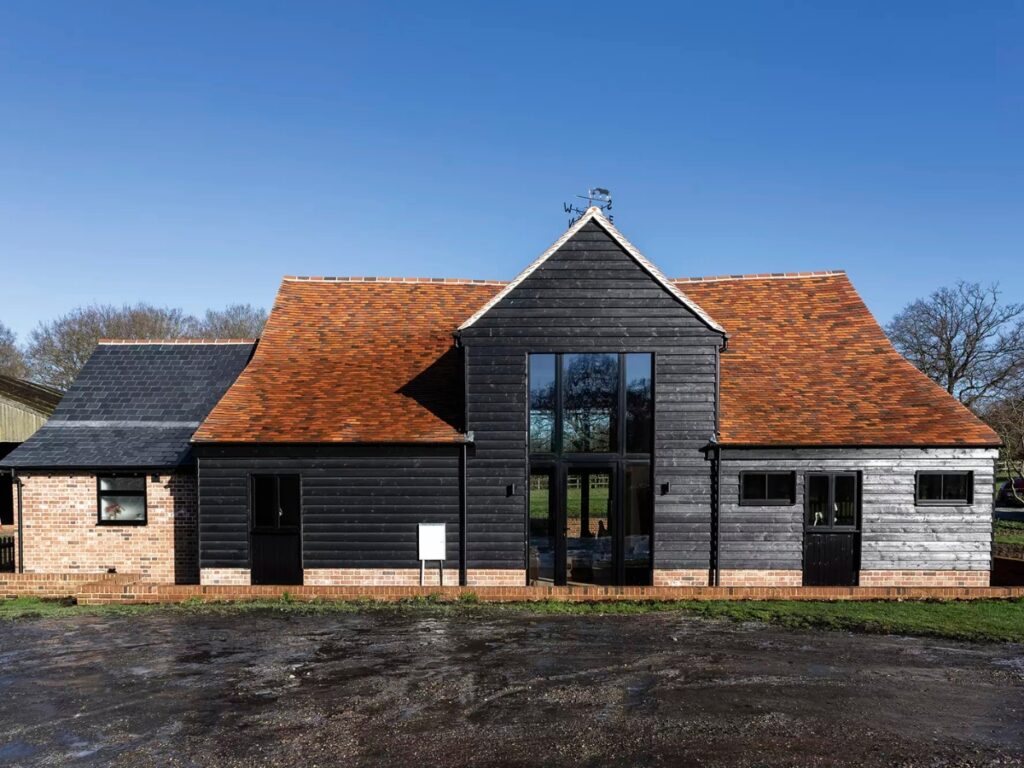
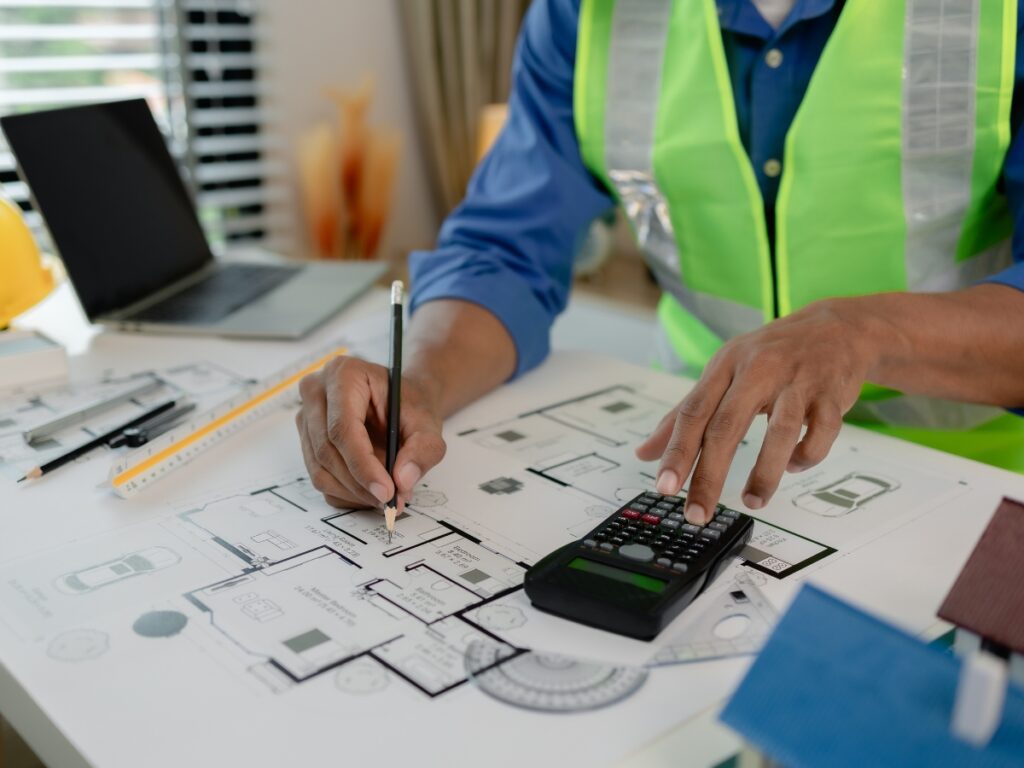
The custom nature of barn conversions makes them unique as well as challenging. Our accredited engineers take care of load-bearing walls, specialised foundation systems, and roof supports to ensure your structure is within safe legal requirements.
Planning Permission & Building Regulations
We process planning applications and ensure your barn conversion is compliant with all the appropriate building regulations. From listed buildings to green belt land, we deal with the bureaucracy, so you don’t have to.
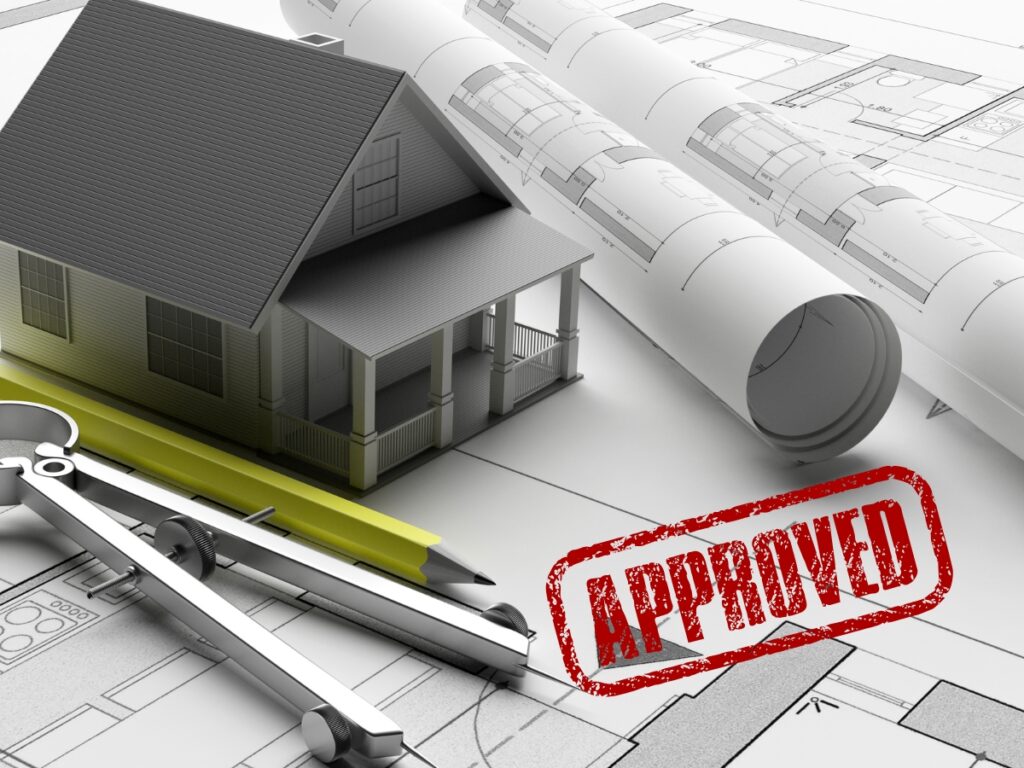

Bespoke Interior Design & Layout Optimisation
Old barns require smart design. We work with you to redesign the space with custom layouts that promote sunlight, traffic flow, and contemporary conveniences—all while keeping the old charm and character of the structure.
Our Process from barn to beautiful in 3 simple steps
We at Paramountbuilt have mastered barn conversions and keep everything stress-free right from the start till the end. Here is how we do it:

1.
Consultation & Feasibility
During the initial consultation and site visit, we gather your ideas considering the budget and the possible scope of work on the barn’s structure. We provide you with unrestricted guidance on planning timelines and feasibility during the first meeting.

2.
Design, Planning & Structural Work
We take care of architectural design, land use planning, and all structural engineering calculations. Our designs focus on aesthetics as well as functionality to ensure that your conversion will not only be compliant with the building regulations but also preserve the spirit of the barn’s character and style.

3.
Final Touches
Once approved, we handed it over to you after managing every detail with care and precision. And then we give it to you–we manage every detail from start to finish with extreme care. We hand it over as a high-quality, ready-to-enjoy home.
Let’s make your barn the perfect home!
Want to know what’s possible for your barn? Book a site visit with our expert team to get a customised plan and quote.
Discover the benefits of barn conversion
A barn conversion offers more than just an aesthetic appeal; it is a smarter investment for your future. By modifying an old barn into a modern home, you will unlock a wealth of benefits. Here we mention just a few reasons why a barn conversion is the perfect choice for the homeowners:
- Retain the charm of the original structure while incorporating modern touches.
- A well-executed barn conversion can significantly increase your property’s value.
- Open-plan layouts and high ceilings give you an airy and spacious feeling.
- Modern insulation and eco-friendly materials make it energy efficient.
- By converting a barn, you preserve the history and charm of the rural building.
- Barn conversion gives you the freedom to create your dream space.
Those who are looking for a unique home and solid investment, our barn conversion architects will create the custom designs that will suit your needs well. Paramountbuilt promises the precision and perfection throughout the project that makes us London’s best choice for the architectural and structural solutions.
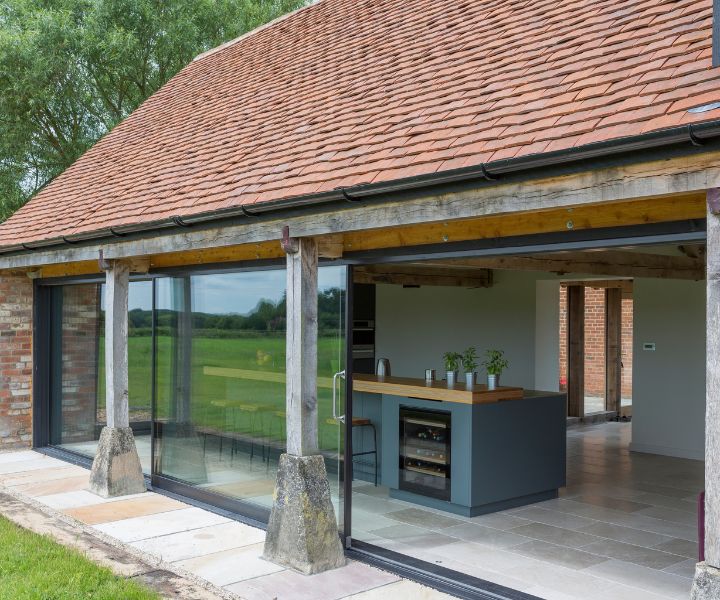
Why Paramountbuilt? Expertise You Can Build On!
Our professionals don’t just convert your barns; they promise to craft extraordinary living spaces that ensure quality, precision and passion for perfection. Here are the reasons why Paramountbuilt is the name homeowners trust to get it right the first time:
Heritage meets innovation
We honour the original structure while infusing it with smart designs and energy-efficient techniques.
No hidden costs
You will receive honest, detailed quotes, so you know exactly where your money’s going with no nasty surprises later.
Local knowledge
With a deep understanding of local planning authorities and codes, we ensure your project is fully compliant.
Sustainable building designs
We design eco-friendly layouts, solar integration, and an efficient heating system to make your barn greener and more cost-effective.
Flexible to your schedule
We work around your lifestyle and deadlines to deliver on time without compromising quality or disrupting your life.
Testimonials
FAQ’S
In London, most of the barn conversions will require planning permission, particularly if the structure does not contain zoning for residential use. In some circumstances, prior approval could apply, but it is dependent on the building and its city.
When done properly, barn conversions can be remarkably energy-efficient, especially when proper insulation, modern heating systems, and sustainable materials are used. Energy costs can greatly be reduced by installing double glazing, underfloor heating, and solar panels.
Yes, a barn conversion can be extended if it gets the planning permission and meets the building regulations. These alterations can be helpful in expanding the barn’s space and overall functionality.
You can turn your barn into as many functional rooms as you want. As long as you have the right structural design in place, it is easy to achieve.
For barn conversion the best flooring is polished concrete or engineered wood. Both are durable, stylish and rustic, while also serving as ideal complements to underfloor heating. Most importantly, they preserve the character of the space.