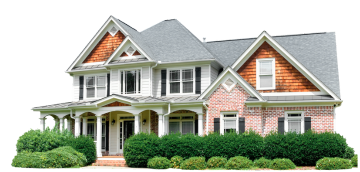There comes a time in most homeowners’ lives when the house that once felt just right starts to feel a bit tight. Maybe your family is growing, maybe your lifestyle is changing, or maybe you’ve just fallen in love with the idea of more space and light.
Whatever the reason, a semi-detached house extension could be your perfect answer to transforming your home without the upheaval of moving. But before you get stuck into Pinterest boards and dream kitchens, there is a lot to understand, from planning rules to extension types, design ideas and the ever-important budget. This guide breaks it all down for you in the most honest and human way possible.
What are the semi-detached house extensions?
Not every dream needs new foundations; some just need more room to grow. A semi-detached extension refers to adding extra living space to a property that shares one wall with another home. These extensions are incredibly popular across the UK, due to the versatility and space they offer without requiring a completely detached property. What’s the best part about it? Well, semi-detached homes often come with generous side or rear gardens, making them perfect candidates for stylish and functional extensions.
What are the rules for semi-detached house extensions?
You have dreams, but what does the law say about them? Before you fall in love with plans and design sketches, you must understand the semi-detached house extension rules that could make or break your project.
Most of the extensions will fall under permitted development rights, but only if they meet certain criteria:
- The rear extension can extend up to 3 meters from the original rear wall for semi-detached homes (6 meters with neighbour consultation)
- Side extensions must be single-storey, no more than 4 meters high, and must not exceed half the width of the original house.
- You can raise the roof height, and materials must be similar in appearance to the existing property.
- You must not build forward of the front elevation.
- Your extension must not cover more than 50% of the total land area around the house.
If your extension falls outside these criteria, you will need full planning permission. Also, don’t forget the party wall agreements. Since semi-detached homes share walls, your neighbours may legally need to be informed about the party wall, etc. Act 1996.
Types of Semi-Detached House Extension
One home, so many possibilities. Here are five extension types that can transform your semi-detached property.
Semi-Detached Rear Extension
It could be a perfect option for expanding your kitchen or living area space for a large family. A rear extension flows seamlessly into the garden and brings in tons of natural light. It is a popular choice for those craving open-plan living or a large dining space for family gatherings.
Semi-Detached Side Extension
That unused strip of land beside your home? Its pure gold. A semi-detached side extension, especially a side return extension can unlatch space for a larger kitchen, hallway storage, or even a utility room.
Wraparound Extension
By combining both read and side extension, the wraparound extension creates an impressive L-shaped open plan space. It is ideal for creating the “wow factor” kitchen/living/dining hub you’ve been dreaming about.
Double Storey Extension
Why limit yourself to the ground floor? A two-storey extension adds bedrooms, bathrooms, and an office upstairs while increasing space downstairs, too. It’s cost-effective long-term if you are planning to stay in your home for years to come.
Semi-Detached Kitchen Extension
The heart of every home is the kitchen. A thoughtfully designed semi-detached kitchen extension can turn a cramped cooking area into an entertainer’s dream with skylights, bifold doors and a beautiful island.
Advantages of a semi-detached extension
It’s not just about space; it’s about quality of life, connection and breathing room in a home that already holds our memories. A semi-detached house isn’t simply a construction project; it’s a way of redefining your lifestyle within the home you already love.
It’s about giving your family room to grow, adding light to your daily routine and creating a space that works for you today, not the version of you from ten years ago. Let’s get a little deeper into the heartfelt, practical and financial benefits of extending your semi-detached home.
No Need To Move. Stay Rooted Where Your Heart Is:
There is a special kind of comfort in staying put. Maybe it’s the neighbours you wave to each morning, the school just around the corner, or the familiar pub where you celebrate your last birthday. Moving house means uprooting not just your belongings but also your routines, relationships, and sense of place. A semi-detached extension allows you to upgrade your space without leaving the people and places that make your house a home. It means keeping your children in the same school, keeping your dog on the same walking routes, and making your mornings as peaceful as ever with a bit more room to breathe.
Cost-Effective: More Space For Less Stress
Let’s face it: moving house isn’t just emotional; it’s expensive. When you tally up estate agent fees, solicitors cost, stamp duty, removals and the inevitable surprises, the price tag quickly climbs into the tens of thousands. Compared to it, you can save a lot as a semi-detached house extension costs less and also reduces your stress about the budget. You are also investing in something that will pay you back over time.
Boost In Property Value: A Long-Term Investment
A well-designed semi-detached extension isn’t just a personal upgrade; it’s an investment in your home’s future. From adding a new bedroom to a spacious kitchen or an open plan living area or an ensuite bathroom, you are increasing the usable square footage of your property.
Estate agents estimate that a quality extension can raise your home’s value by 15-25%, sometimes more in high-demand areas. That means if you do decide to sell down the line, you are likely to make back your more money and then some.
Customised Living: Shape A Home That Reflects You
When you buy a house, you often inherit someone else’s layout and taste. But when you extend, you get to design a space around your life, not the other way around. With the semi-detached extension, the design choices are yours. From layout and materials to lighting and finishes, you can create something that feels uniquely you, not just functionally but emotionally. And that kind of connection to your living space is priceless.
More Natural Light: A Home That Breathe:
There is something magical about morning sun streaming through a kitchen window, or golden hour light pouring into a quiet family room. Natural light lifts moods, opens up spaces and turns houses into sanctuaries. Semi detached extensions, especially those with rooflights, skylights and large glazed doors can transform formerly dark, cramped spaces into bright, airy rooms where people naturally want to gather. A rear or side extension can completely change how light moves through your home, giving it new life and energy.
Unique Design Ideas for semi-detached house extensions
Think beyond bricks and mortar and create a space that tells your story, holds your memories, and wraps itself around the rhythm of your everyday life. A home is far more than walls and roofs; it’s a canvas of your dreams. When you extend a semi-detached space, you will see how beautifully you can modify your outdated place, which will also boost your home’s worth. Don’t always go for the same old pattern designs and layouts. Just look around, and you will explore thousands of beautiful and stunning semi-detached house extension ideas.
Garden-facing reading nook
Crave out the calm. Imagine a soft, cushioned window seat nestled in a rear extension, framing your garden like a painting. A space where natural light pours in, birdsong filters through the open sash window and time seems to slow down. This isn’t just a seat by the window; it’s a pause button in your home. A quiet reminder to breathe, be still, and enjoy life’s small moments.
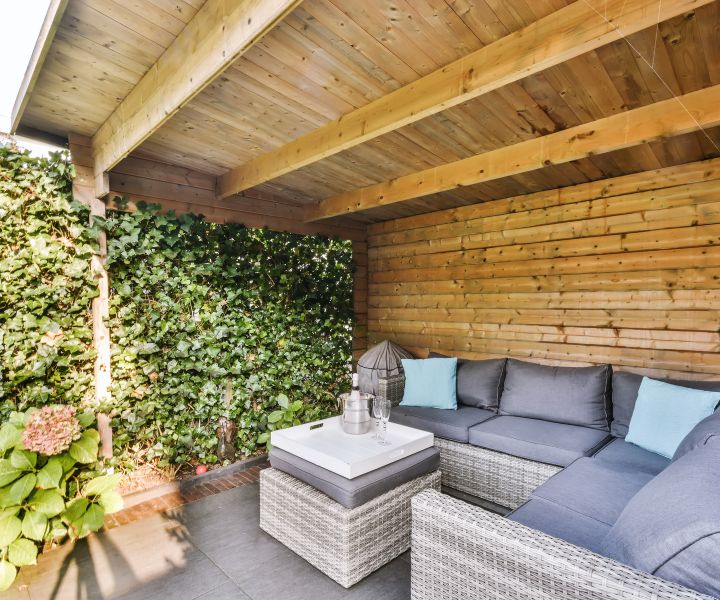
Scandi style kitchen-diner
If you are drawn to clean lines, warm neutrals, and purposeful simplicity, a Scandinavian-inspired kitchen diner might be your perfect match. Picture pale oak floors that flow seamlessly from the kitchen to the dining space. Soft, handleless cabinets in a muted tone. Open shelvings for your favourite ceramics. And most importantly, massive sliding doors that blur the line between inside and out. When those doors slide open on a summer afternoon, the whole house fills with fresh air and sunshine. It’s not just about style; it’s about the feeling of home being both functional and free.
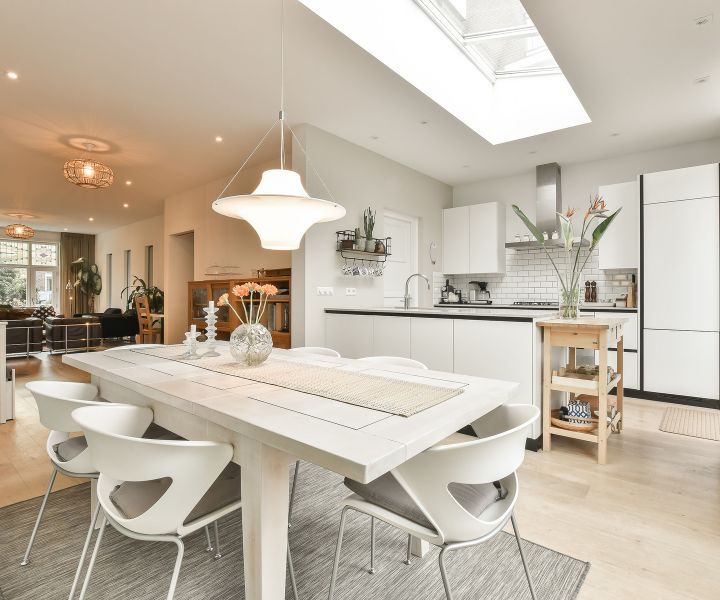
Split-level living
Create zones without closing off your space. Sometimes, just a few gentle steps can change everything. A split-level layout adds subtle drama to your open plan extension while making your pace feel distinct but still connected. Maybe the kitchen sits slightly higher than the lounge, giving it a commanding view of the garden. Or perhaps the dining area dips down into a cosier, more intimate nook framed by soft lighting and textured walls. You can use different floor heights, ceiling finishes, or even flooring material to define each space’s character.
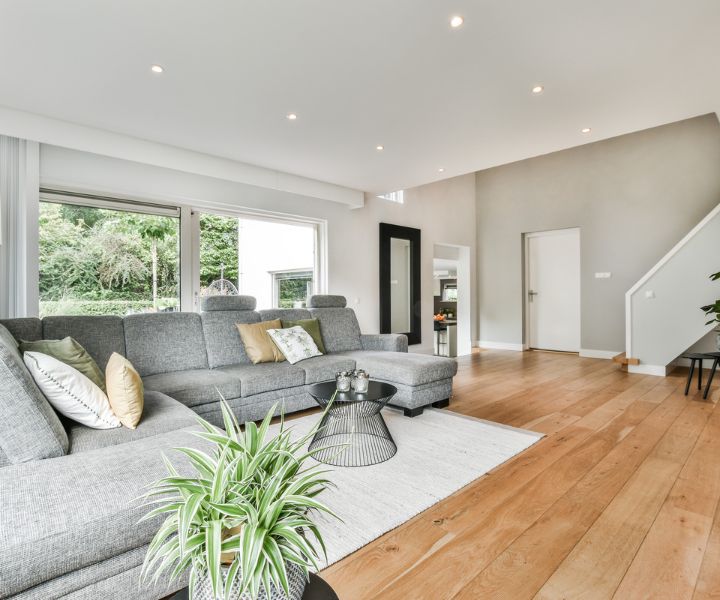
Industrial touches
If you love interiors with attitude, bring a touch of industrial charm into your extension. Think exposed brickwork that tells the story of your home’s bones. Steel framed windows that add structure and edge. Black iron light fittings paired with soft Edison’s bulbs that cast a warm, golden glow by night.
You can also add in polished concrete floors that feel cool underfoot in summer, underfloor heated in winters. Or open plan shelvings made of reclaimed woods and metal pipings, a nod to old factories and workshops, now repurposed with love.
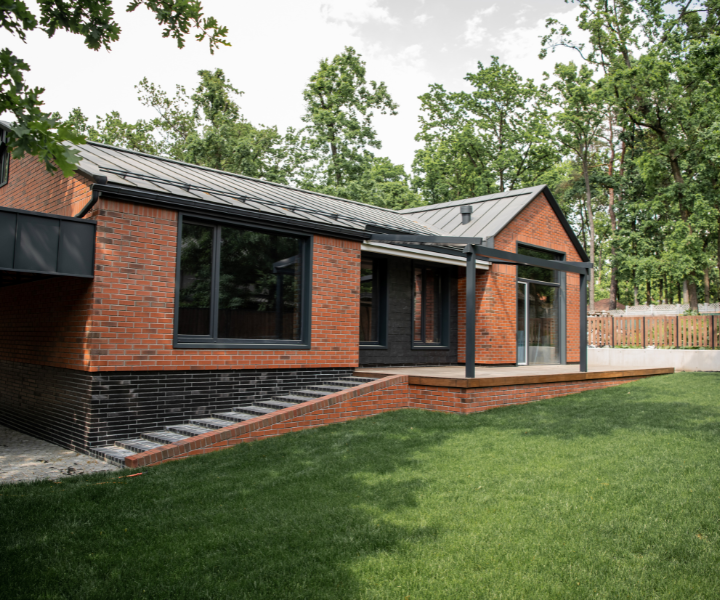
Hidden storage galore
Because every home needs a little magic behind closed doors, the smartest homes are the ones that work hard behind the scenes. With a semi-detached house extension, you’ve got the opportunity to build clever storage that hides the clutter without losing character. Hidden storage means your extension doesn’t just look stunning; it lives well. It keeps your space open, airy and calm without sacrificing the practicality.
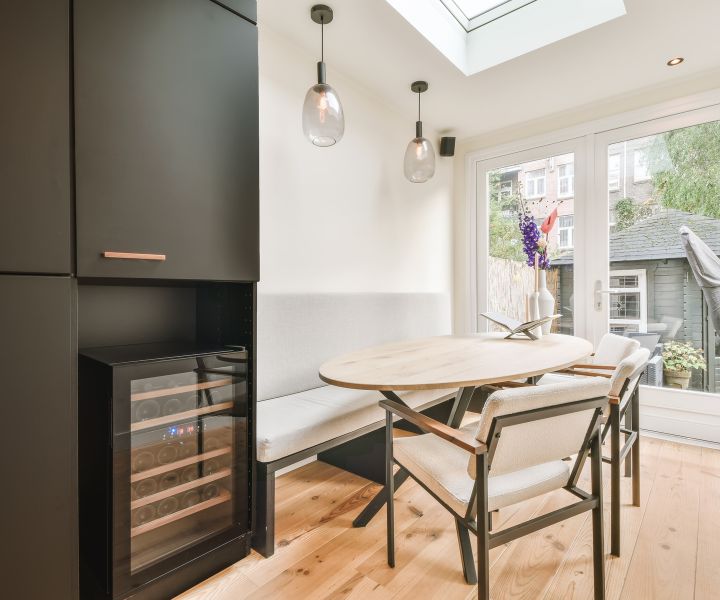
Common materials chosen for your semi-detached extension.
Choosing the right material isn’t just a practical decision; it sets the tone, the atmosphere and the personality of your new space. When You are investing time, money and a piece of your future into a semi-detached house extension, every material you choose should speak to you.
This is not just about the material you use; it’s about how it feels when you step into it. Here is a closer look into the most popular material used in modern extensions.
Timber cladding
There’s a reason timber remains a favourite for homeowners seeking natural, eco-conscious designs. It adds texture, warmth, and a tactical feel that bricks or steel imply can’t replicate. Especially in garden facing extension, timber cladding creates a gentle transition between the home and the greenery outside. It is a powerful design element when you want to create contrast. A soft timber wall besides clean glazing or steel framed doors instantly gives your home an architectural edge without losing its soul.
Glass & glazing
There is something almost magical about stepping into a room flooded with natural light. It uplifts, energises, and changes how you feel in a space. That’s the gift of thoughtful glazing. Glass could be a best option if you want to blur the division between the areas. In a semi detached extension where the side and rear face private gardens, glazing isn’t just beautiful, it’s practical.
Brickwork
There is something timeless and comforting about a seamless transition from old to new. Matching your extensions brickwork and mortar to the original home creates that sense of cohesion as if the house was always meant to be this way. It preserves the character of your home and keeps the curb appeal intact, it’s especially important if you plan to sell one day.
Steel frames
If you are drawn to contemporary design or open plan living, steel framing might be your material soulmate. Not only does steel allow for larger openings and fewer supporting walls, but it also adds a striking aesthetic element. Steel is strength and simplicity rolled into one. It’s ideal for homeowners who love minimalism, functionality and a home that makes a bold elegant statement.
Insulated panels
All the designs in the world mean little if your extension is cold in winter or sweltering in summer. That’s where insulated panels come in. They are often used in modern or prefabricated builds; these panels offer excellent thermal efficiency while reducing noise from the outside world.
Can you build a double-storey extension on a semi-detached house?
Twice the floor, double the extension…, but is it allowed? Yes, you can build a double-storey extension on a semi-detached home, but it almost always requires planning permission. Two-storey builds have more impact on neighbours and often involve complex structural work. You will also need to consider:
- Overlooking /privacy concerns
- Sunlight blocking for adjacent homes
- Matching architectural style to the original structure
- Reinforced foundations
It’s a big commitment but the payoff, extra bedrooms, bathrooms, and serious resale values that could be massive.
What is the cost of a semi-detached house extension?
Want the dream cost, but how? Let’s talk numbers.
The semi-detached extension cost can vary dramatically depending on size, location, material and the finish you can choose. Here is a rough idea:
| Extension type | Average cost |
| Single storey rear/side extension | £1,800–£2,500 per m² |
| Double storey extension | £2,000–£3,000 per m² |
| Wraparound extension | £50,000–£80,000 |
| Kitchen extensions | £30,000–£60,000 + |
Location always matters. Expect to pay more in London or the South East compared to the North or Midlands. Always factor in costs like design fees, planning application, building regulations, party wall agreements and contingency.
Getting planning permission and building regulation for your semi-detached house
The paperwork might not be glamorous, but it’s crucial. Even if you stay within permitted development, you’ll still need building regulation approval to ensure your extension is safe, structurally sound and energy-efficient. Expect to provide:
- Architectural drawings
- Structural engineer reports
- Calculations for insulation, drainage, etc.
For anything outside the limit, especially double storey builds or front facing extensions, planning permission will be necessary. It’s wise to work with an architect or planning consultant who understands local council policies and can guide you through the process.
How far can you extend without planning permission semi-detached?
If you are about to stretch the boundaries, you must know where the legal line is drawn. Under permitted development, you can extend:
- Up to 3 meters from the original rear wall (or 6 meters if neighbours agree via the larger home extension scheme.)
- Up to half the width of the house for a side extension.
- No more than 4 meters in height for single-storey builds.
Keep in mind the term “original house” refers to how it stood when it was first built. Previous extensions count towards your allowance. So, before you lay foundations, make sure you are still within your rights.
FAQ’S
It depends on the scale and complexity. On average:
- Single-storey extension 10 – 14 weeks
- Double storey extension 16-24 weeks
- Add time for design, planning approvals, and snagging
Keep in mind that delays due to weather, material shortages or design changes can stretch the timeline.
Absolutely. A well-designed, high quality extension can boost your home’s value by 15 to 25%. In high demand areas that figure can be even higher. Kitchen and extra bedroom tend to offer the highest returns.


 Describe your needs
Describe your needs
 it only takes 30 seconds
it only takes 30 seconds