Accurate structural calculations for safe, secure build
- Full compliance with building regulations.
- Custom calculations for steel, timber, concrete & load-bearing walls.
- Engineered-led, solutions-focused calculations.
- Precision structural report for conversion, extension & new builds.
- Structural engineer calculations company trusted by homeowners and architects across London.
Precise Residential structural calculations at Paramountbuilt.
Paramountbuilt knows that building your dream space means alot to you rather than just construction work. It feels like creating something that gives you warmth like home, safe and lasting. This is the reason, our structural calculations go beyond the technical.
Our engineers ensure that every beam, column and load-bearing element is satisfactorily calculated and submitted for approval against the requisite standards of the UK Building Regulations. Your vision becomes a reality when we don’t only provide numbers, but also practical and effective solutions that align with the design aims without endangering the structure.

Strength and Stability Through Expert Structural Solutions
Are you looking for an accurate structural calculation design nearby? Get advanced civil and structural engineering services from here. Our team collaboratively have been serving in the field for 20-plus years, offering unmatched solutions designed to your preferences. Using advanced equipment, our IStrcutE engineers deliver:
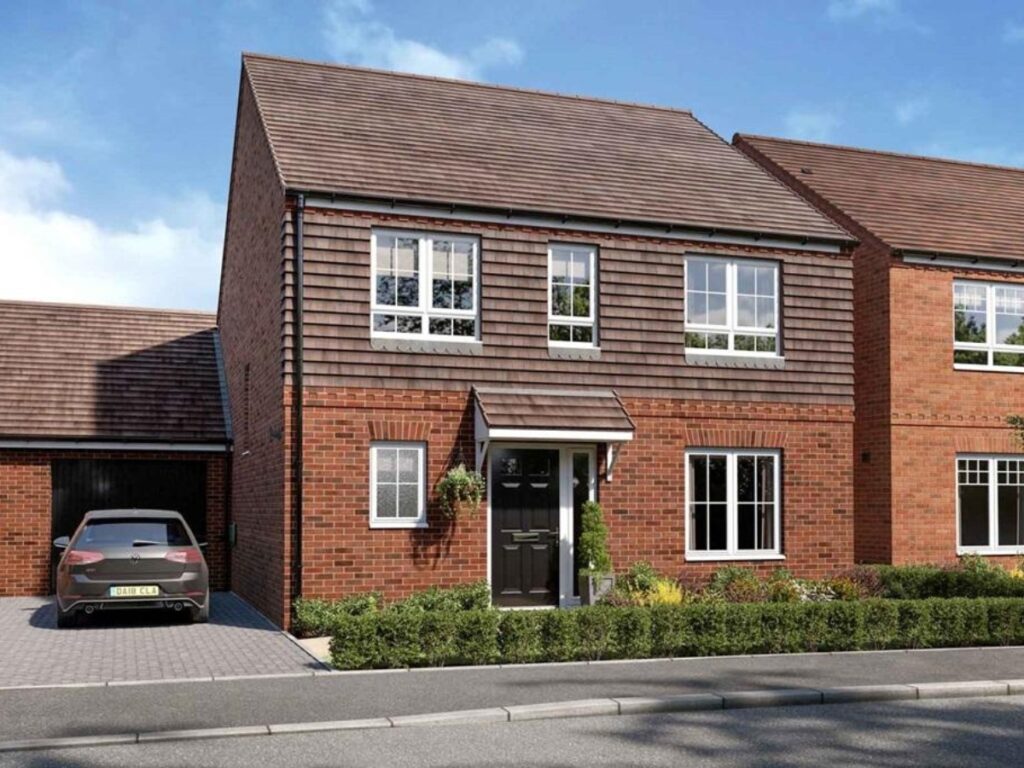
Our IStructE engineers complete the calculations for the building’s foundations guaranteeing safety, stability, and compliance with construction standards.
The residential structural engineer executes precise calculations to build additional structures on existing buildings. This includes adding sheds, garages, and more.
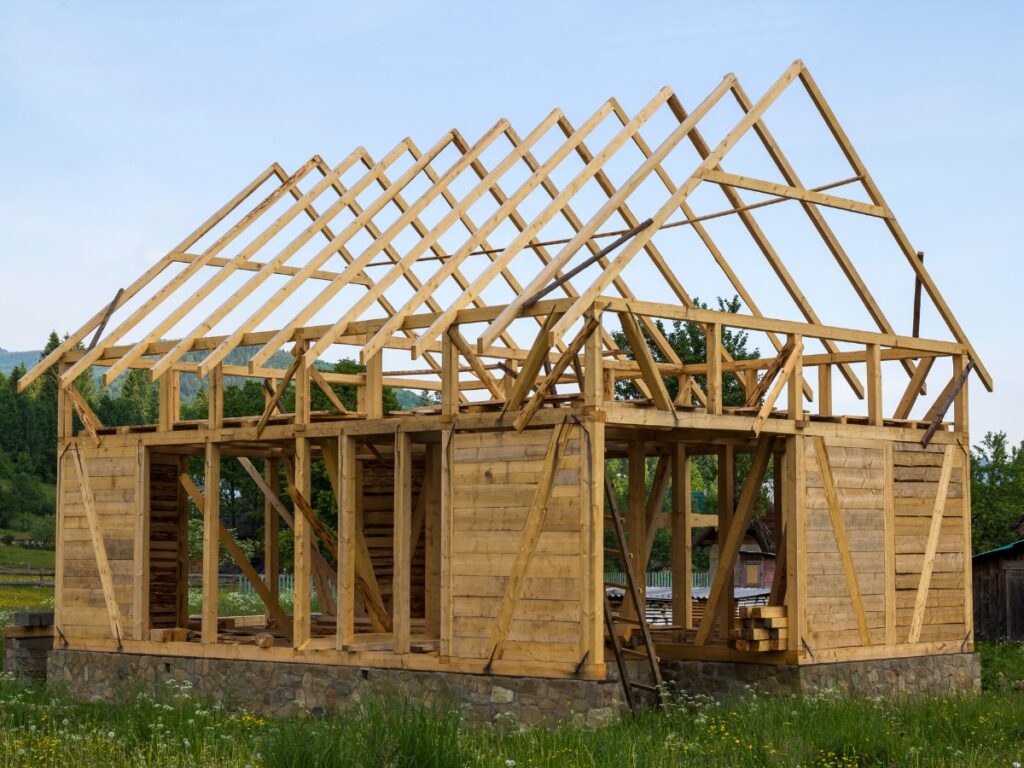

We provide detailed structural engineering and play an essential role in assessing the glass-roofed extension of a house. Our work ensures that all structural calculations conform to the applicable laws of building safety and risk mitigation.
The professionals will do the structural load calculations analysis to assist the load-bearing capacity of the walls and design a safe and functional kitchen space.
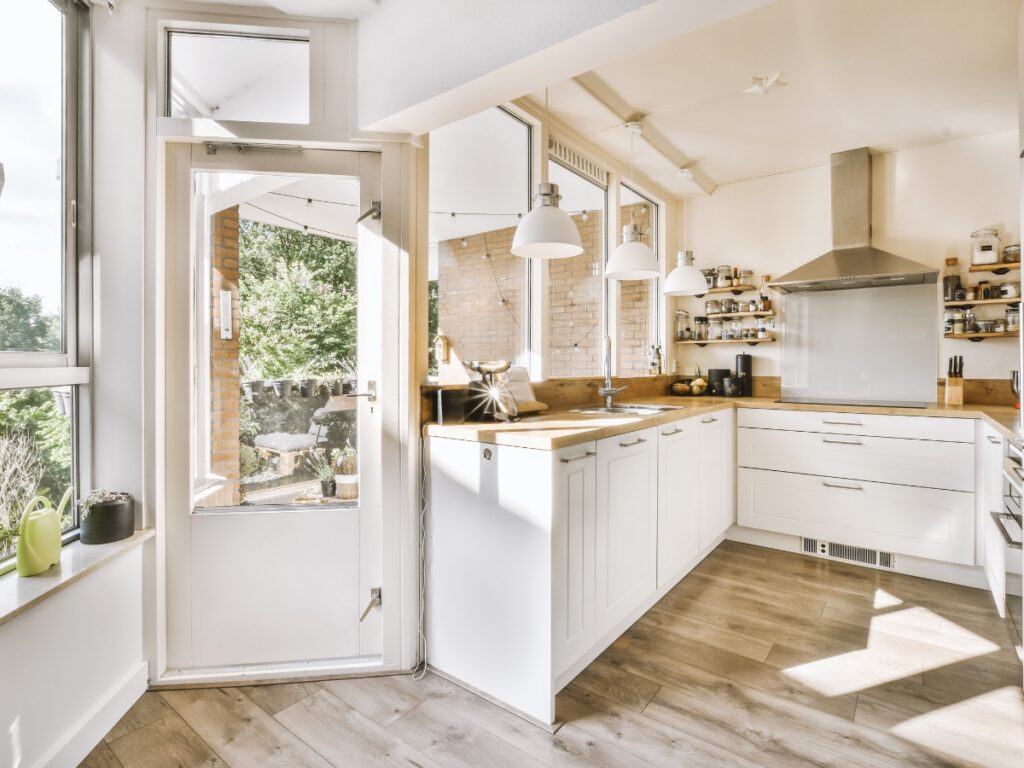
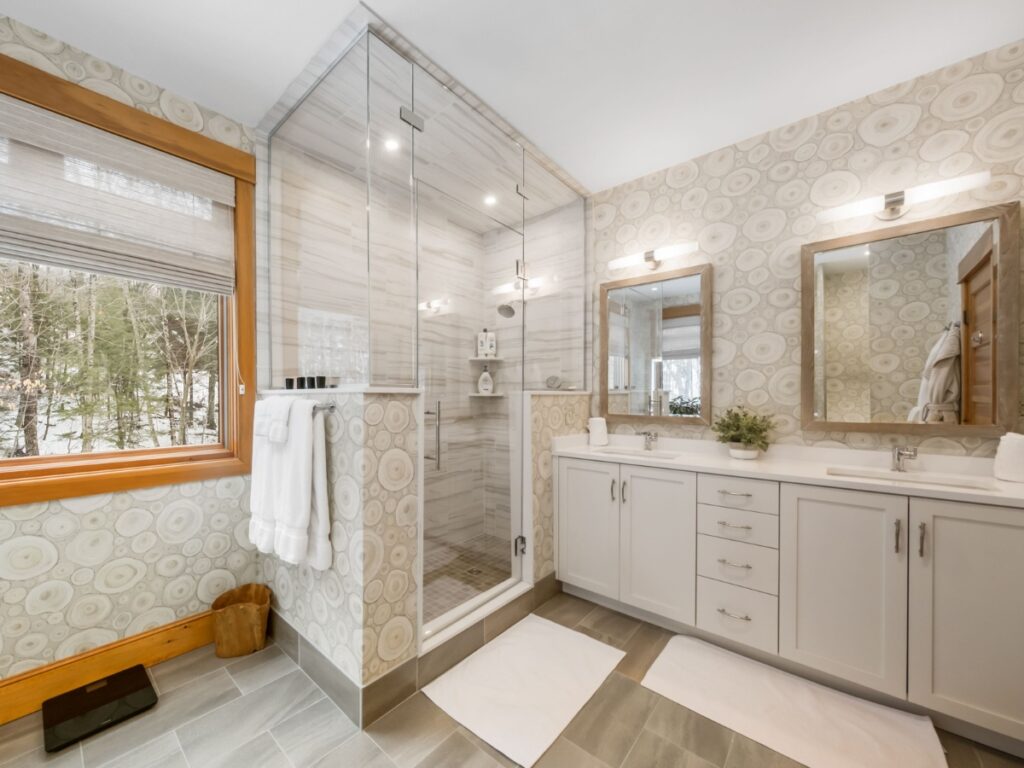
Will offer you bathroom professional structural engineer calculations to assist you with the load-bearing constraint of your bathroom floors.
With our optimised bedroom structural calculations, the walls and the structure of the room will be monitored to ensure everything is in place during the remodelling and that all elements are safe and sound.

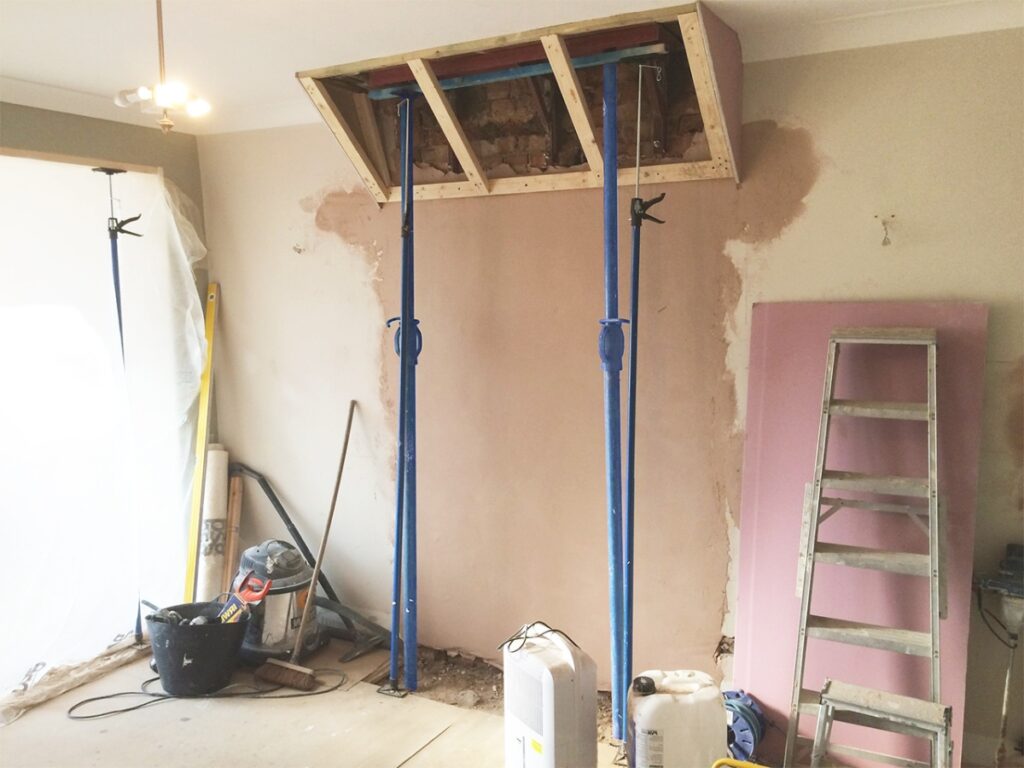
The calculation of chimney breast removal goes hand in hand with our proficient engineer’s inspection. Our engineer will check the effect of the chimney on the rest of the house structure after its removal.
How do we conduct our structural calculation?
At Paramountbuilt, structural calculations are promised because we guarantee a successful and safe venture. Our process starts with a comprehensive site inspection and an understanding of your project’s objectives. Following this, we take into account the multi-step processes of checks, the material’s strengths, and building codes to provide accurate calculations which correspond to your design. Your structure is checked for safety, compliance with standards, structural integrity, and advanced proprietary software solutions utilised alongside industry professionals, guaranteeing that it is designed to endure. Engineers qualified for building control approval examine the calculations and sign off as pre-build condition; engineers calculate it, then stamp it, so it’s final for all controls prior. With us, you receive complete, rapid certainty from the start to the end of the project.
Fast and accurate calculations; request a quote today!
Benefits of Opting for Paramountbuilt Calculation Services

Committed to sustainable practices.

Experienced in designing and analysing the construction of civil structures.

Expert calculation of steel beam requirements for building regulations.

Efficient structural calculations are available online for your comfort.

Expertly crafted structural calculation report.

The diligent team that is passionate about helping you.
Your project deserves the best; here is why

Fast & Accurate turnaround
We deliver precise calculations and plans quickly, helping you move forward without unnecessary delays or costly hold-ups in your project.

Personalised services every time
We tailor our solutions to your specific needs, offering honest advice, clear communication, and support from concept to completion.

End-to-end project support
From initial consultation to final handover, we guide you through every step, ensuring a smooth, stress-free experience throughout the process.
Why do structural calculations matter?
- Ensure safety & stability
- Meet building regulations
- Avoid costly mistakes
- Prevent structural failures
- Support efficient designs
- Accurate load distribution
- Planning Permission Approval
- Enable smooth constructions
Testimonials
FAQs
Yes, we can craft full structural designs alongside your project’s needs: calculations, drawings, and building regulation compliance inclusively. Approved documents will be provided once our professional engineers carefully examine all details for safety, efficiency, and approval readiness.
Make sure to consider the availability of competent engineers, proven experience, sufficient reliability history, and compliance with building regulations before selecting a company to perform structural design and calculations.
It usually takes between 3 to 7 working days for completion. Each structural calculation’s timeline is highly dependent on the project’s complexity and the amount of information given. Rest assured, the client’s plans are always in control-ready without any delays.
Architects tend to work with structural engineers when it comes to performing structural calculations which is not within their individual scope of work. Safety and construction regulations are always ensured by the engineers with their appropriate calculations
Hiring someone to do it for you is the best option. If you try to perform calculations on your own without appropriate professional aid, you run the risk of a multitude of safety hazards, legal issues, and expensive damages to the structure.
