Luxury Kitchen Remodelling; Crafted For Elegance & Efficiency
- Paramountbuilt come with advanced tools and equipments
- High-tech solutions for your kitchen refurbishment.
- Done your kitchen renovating servicess by RIBA certified architects
- Offer flexible booking options all week-round
Get Best Kitchen Design Services And Remodelling In London
We believe your kitchen should be as beautiful as it is practical, so our team has put its heart into designing that do both. Those who are dreaming of a sleek modern kitchen with a classic twist, a cosy rustic farmhouse style or a timeless bespoke layout, we are here to craft it to your preference.
Our trained architects for kitchen remodel are passionate about designing that not only look amazing but also add real value to the property. From the very first layout idea to the final finishing touches, we handle every detail with care. Don’t wait any longer, and make your kitchen the heart of your home. Get our services in London today.

What Type Of Hurdle You Could Face With Kitchen Remodelling Services?
Changing your kitchen’s design can be the start of a satisfying journey. Let ParamountBuilt help you through these complications so that remodelling your kitchen can be as easy as possible.
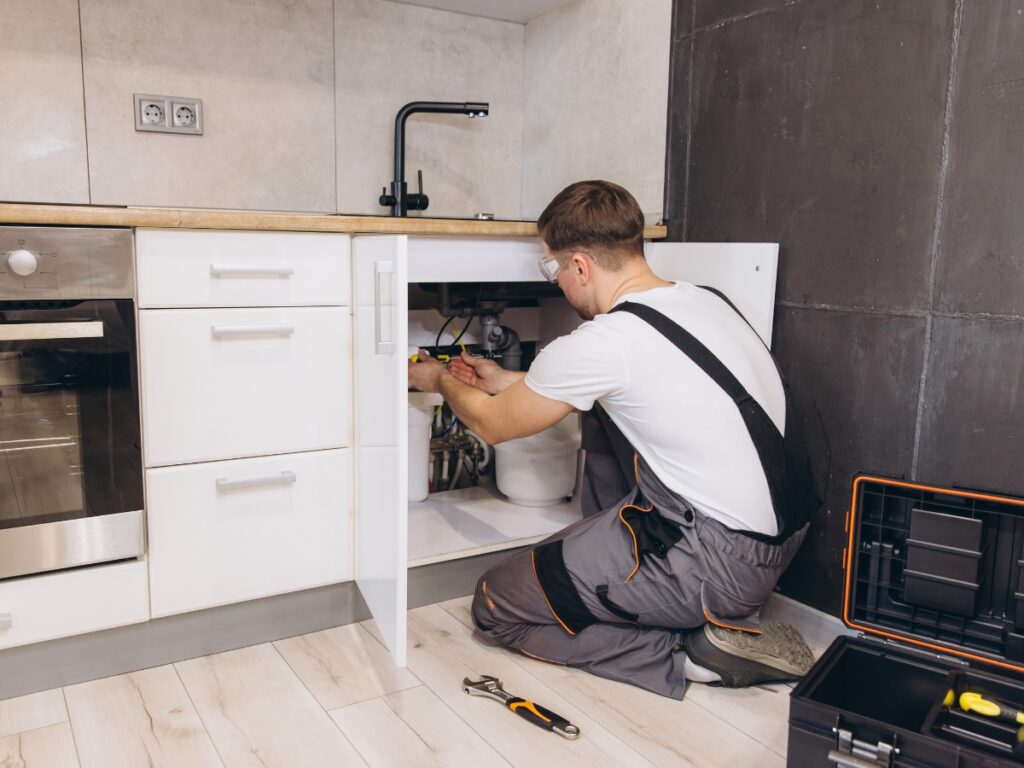
Plumbing and Electrical Systems:
Modern kitchens have sophisticated plumbing and electrical works integrated with the various appliances and fittings in them. These systems are often modified for remodeling projects which include moving existing outlets, new plumbing, or changing the electrical panel.

Permits and inspections:
Before going into the kitchen remodelling phase, permits from the building department have to be acquired. Building inspectors will come and check during the middle of the process to determine compliance with the building code. Not getting permits or being inspected can result in punishment and longer delays.
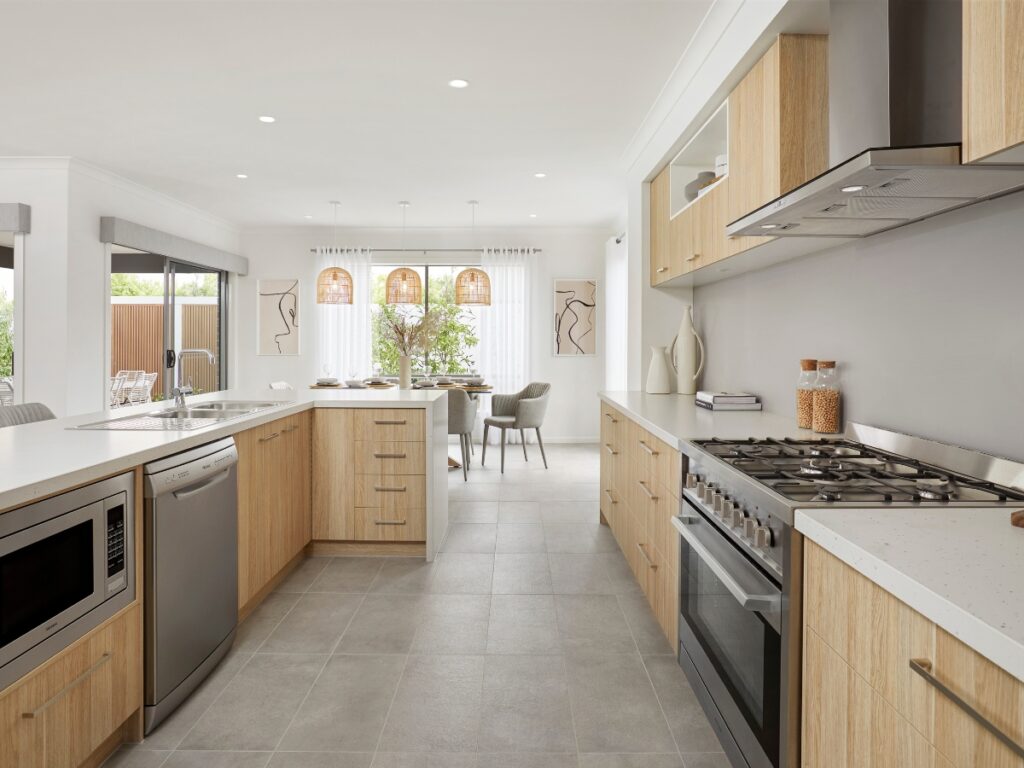
Space & Layout limitations:
The most noticeable difficulties in kitchen remodelling are often due to limited space. Our team will evaluate your current kitchen remodel plan for optimum utilisation. They can greatly improve storage using home reengineering, remodelling, and kitchen design methods.
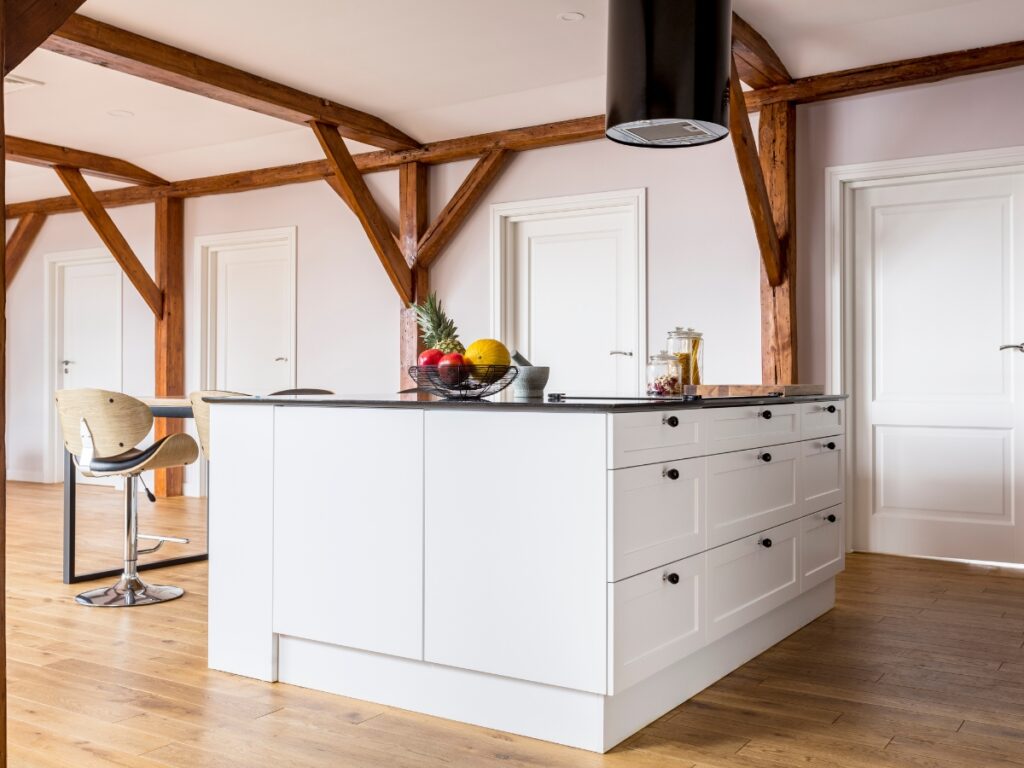
Load-bearing walls:
If you plan to remove or renovate load-bearing walls in your kitchen, it is necessary to apply for permits and a structural engineer needs to check how the rest of the building is affected. Not doing this might cause the whole structure to cave in.
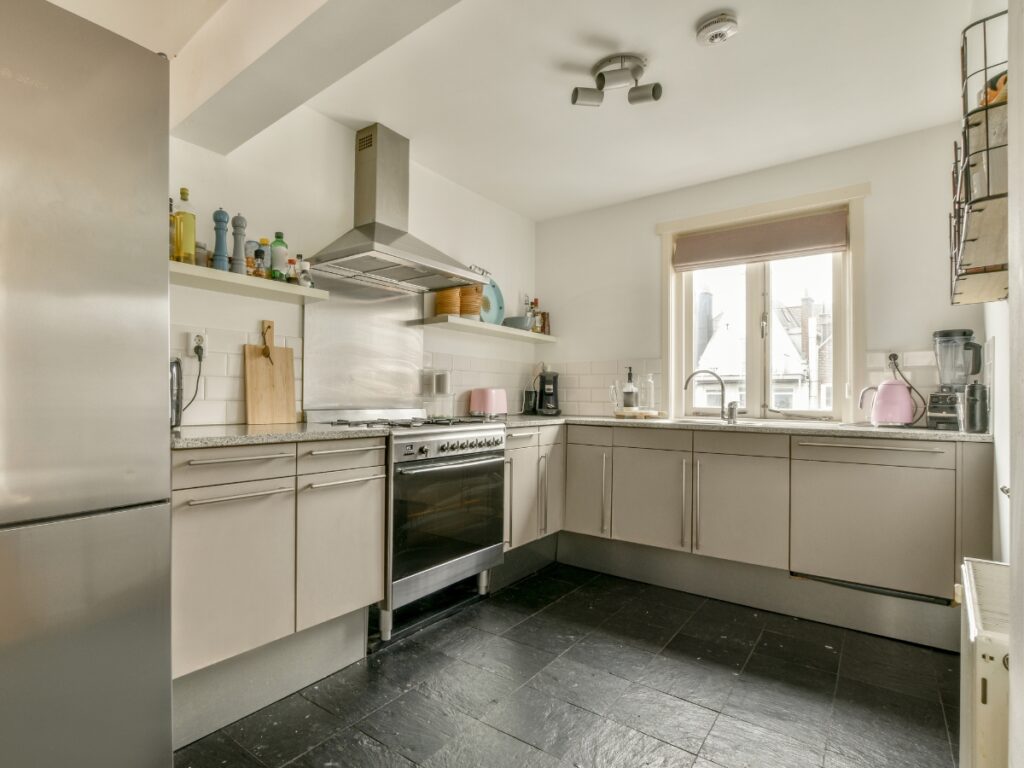
Ventilation and Lighting:
Proper ventilation and lighting are crucial for a comfortable and working kitchen. Our architects can help you choose the proper range hoods and extractor fans needed to eliminate the cooking smells and moisture.
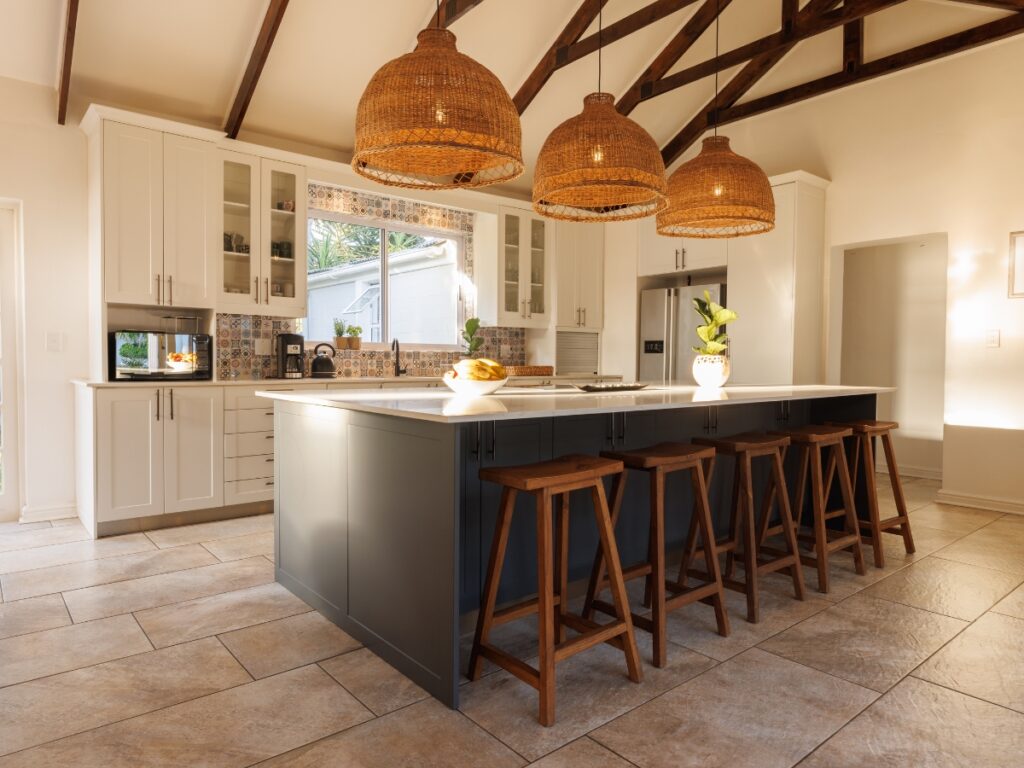
Structural stability:
Significant kitchen renovations such as moving walls or adding large appliances require skillful assessment of the building's structural integrity. Not doing so can result in serious structural problems.
Our full-service kitchen remodelling includes:
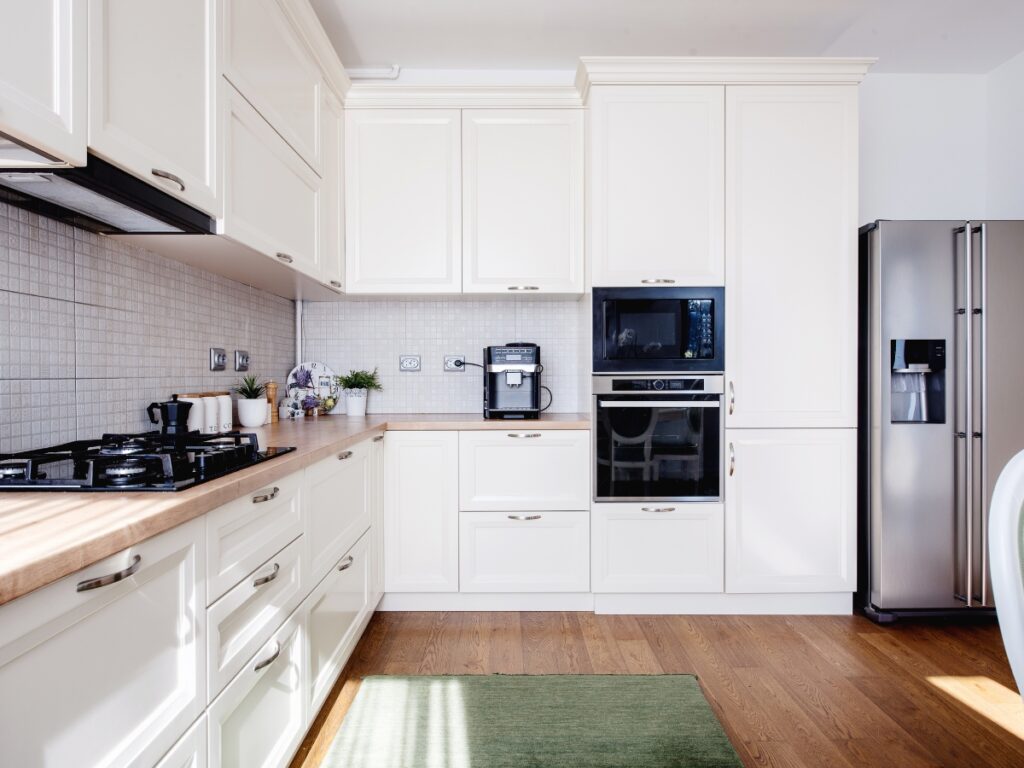
Kitchen layout ideas
Our team specialises in the design of the kitchen layouts in such a way that space and workflow productivity are maximised. Their professionalism enables them to refine the drawings for U-shaped, L-shaped, and galley kitchens.

Custom kitchen designs
Our certified structural engineers work with designers to make custom kitchens and kitchen extensions to meet your individual style and design preferences. Their expertise guarantees that the design will be realised within the required structural parameters.

Open concept kitchen
We create an open-concept kitchen that seamlessly integrates with your living space. We understand the structural considerations involved in removing walls and creating open floor plans.

Traditional kitchen remodel
We design the open-concept kitchen in full unison with the rest of the living area. We are also familiar with the structural issues that accompany the removal of walls for an open floor plan.

Rustic farmhouse kitchen remodel
With our high-quality kitchen remodelling services, we create cosy, country-inspired kitchen designs with reclaimed woods. Exposed beams, vintage fixtures and a charming, natural aesthetic for a homely feel.

Modern kitchen upgrades
Our qualified architects upgrade to sleek, minimalist designs with high gloss cabinets, smart appliances, seamless countertops and innovative lightings for a contemporary, stylish kitchen.
Our Seamless Kitchen Remodelling Process
An effective approach to transforming your kitchen is marrying architectural design solutions. We utilise a meticulous process with regard to time and space to ensure compliance and precision are achieved. Our process includes:
-
Initial Consultation & Concept Development
We define and discuss your vision, evaluate the space, and create a sophisticated custom kitchen design.
-
Site Survey & Structural Assessment
We assess the space and figure out if we can safely carry out any structural wall removals or load-bearing changes and make sure everything is compliant to building rules.
-
Planning & Design Approval
Acquire Architectural level authorisation that enables kitchen remodelling planning, along with other local building permit issues using existing drawings.
-
Technical Drawings & Engineering Solutions
We lay out the strengthened marked electrical or plumbing work configurable structures so that their design longevity and energy efficiency, along with functionality in the years to come is ensured.
-
Final Inspection & Quality Assurance
Before handing over the project, we conduct a detailed inspection to guarantee structural stability, compliance and flawless kitchen finish.
Do you need an agreement to remodel a kitchen in London?
In London, if you need permission to remodel your kitchen, it depends on how much work you need to carry out. Smaller adjustments, such as changing cabinets or countertops, typically do not need permission. However, some activities, like changing the structure of the kitchen, removing walls, and changing the plumbing or electric work, may require approval from building regulations. If the property is leasehold, consent from the freeholder may also be needed. There are also rules for listed buildings and conservation areas, which may be stricter. It is always advisable to contact your local authority or a professional to advise on compliance before commencing the renovation works.





Renovate with confidence; talk to our experts today!
Choose the best kitchen remodelling company. Tell us about your project.

Affordable kitchen renovations
We are committed to ensuring that our kitchen renovations are offered at affordable prices without losing value. Our kitchen remodeler understands your budget and comes with a personalised plan.

Use smart kitchen technology
Our custom kitchen remodelling services allow us to incorporate new developments such as voice appliances, touch screens, enhanced automated lighting, and more to optimise your kitchen’s efficiency and convenience.

Space optimisation in the design plan
Our IStructE experts focus on the creation of well-designed storage areas and the correct positioning of kitchen appliances. They offer their skills in precise engineering calculations to devise optimal designs that are highly functional.

Follow modern kitchen trends.
Our kitchen remodelling experts continuously follow the trends for new kitchen designs so that your new kitchen will be functional as well as attractive. We can give you a new kitchen from stylish open-plan designs, minimalist looks, and everything in between.
Testimonials
FAQs:
A kitchen renovation usually takes 4 to 12 weeks, depending on the project’s type, complexity, size and location.
Clear out the kitchen, protect adjacent areas, and arrange a temporary cooking area. Also, it ensures that the approvals, budgets, and design plans are finalised.
Cabinets are typically the priciest element in a kitchen remodel, owing to their bespoke nature, the cost of materials, and the labour involved in their installation. They can easily account for a significant portion of your overall budget.
No, you don’t have to be home during the kitchen renovation, but staying available for key decisions and site inspection is recommended.
Popular kitchen styles include modern, traditional, farmhouse, industrial, and Scandinavian. Each style offers unique aesthetics, functionality and materials to suit your requirements.
