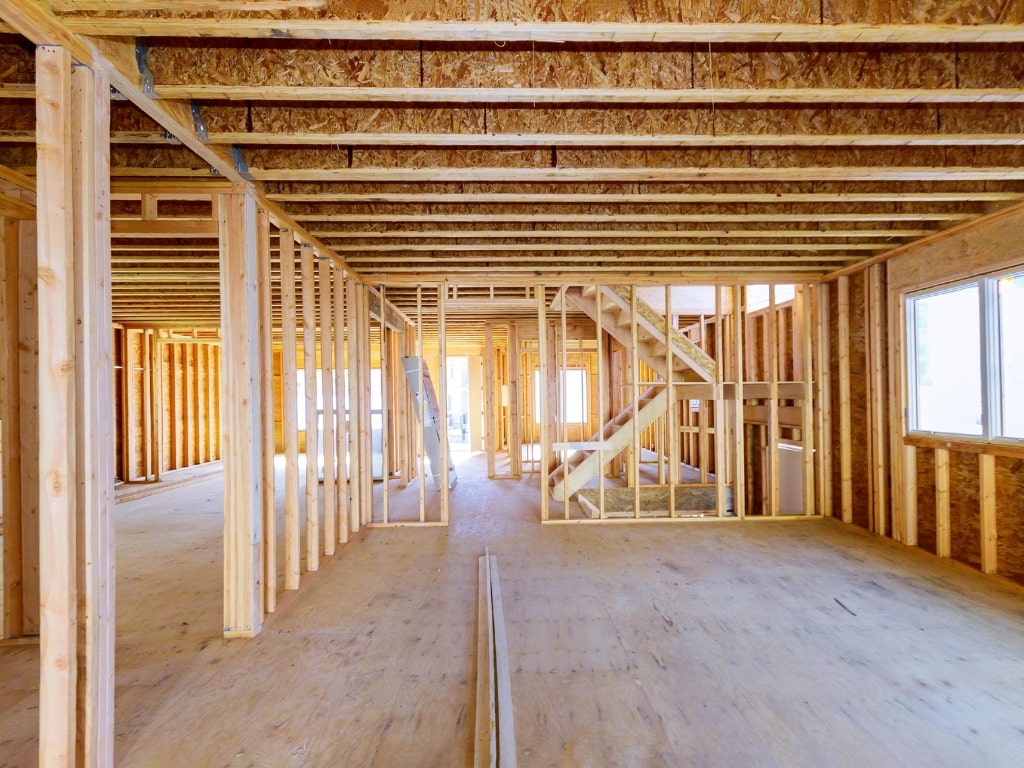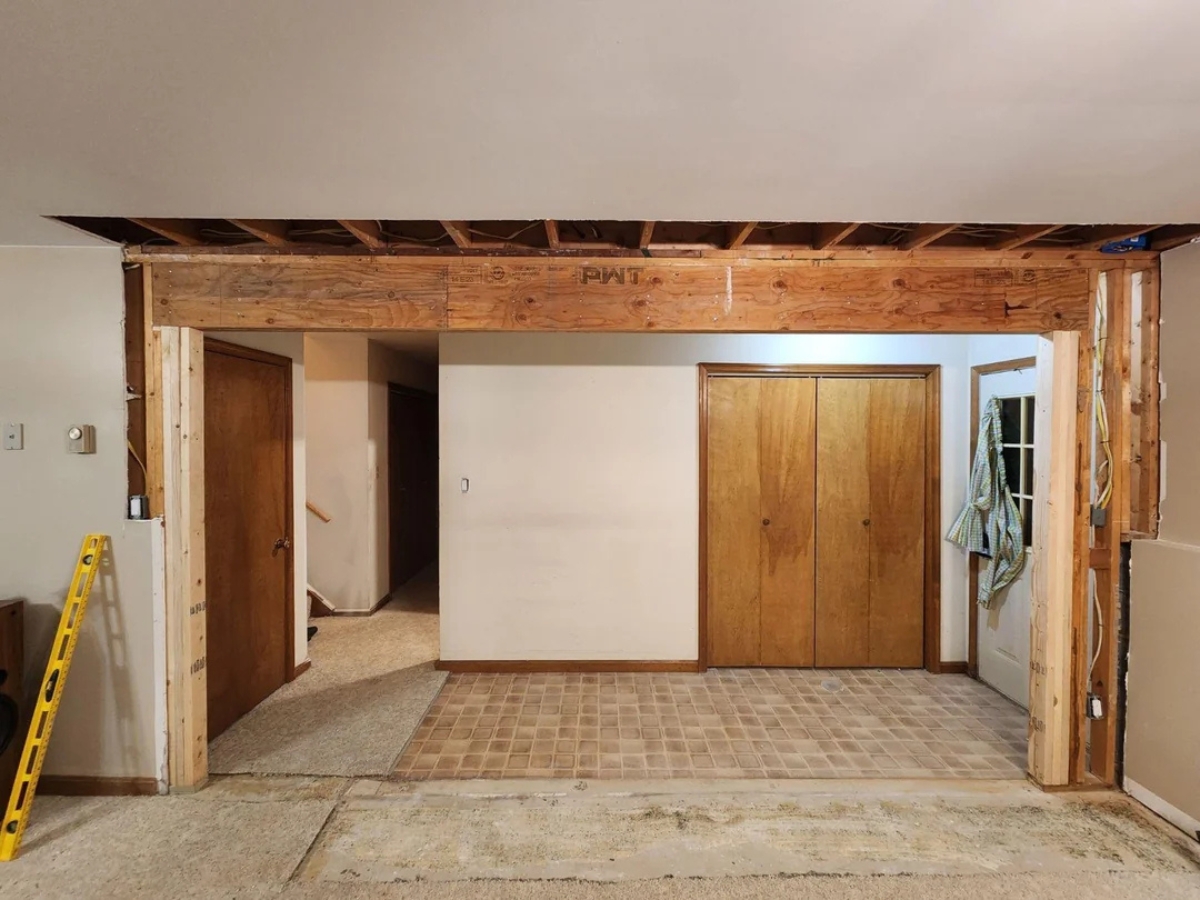Load bearing Wall Removal London; Safe & efficient services
-
From residential wall removal to partition wall, we handle it all.
-
Offer calculations, permit and building regs.
-
Free site assessment + transparent quotations.
-
Fast turnaround, minimal disruption and maximum impact
get efficient load bearing wall removal services in London
We take the stress out of the process by providing thorough structural assessment, managing all building control requirements, and ensuring safety at every step. In terms of wall removal, we can be the premier choice for homeowners in London as we attend to their aesthetic and structural needs.

Explore our expertly delivered wall removal services.

Structural Wall Assessments
Our structural engineer for wall removal have the needful expertise and conduct comprehensive structural examinations for safe and compliant wall removal that consider the architectural design and layout of the property.

Load-Bearing Wall Removal
We ensure modern living space designs to an open plan by seamlessly removing load-bearing walls using quality beams. This compliant technique preserves structural integrity and guarantees regulation as well as directed building control requirements.

Non load-bearing wall
Free up space and let your home breathe with our expert non load-bearing wall removal services in London. No matter if you want to open up a cramped layout or create a more special, open-plan flow we make it easy, clean and safe.

Open-Plan Conversions
Elevate your open-plan designs by taking advantage of our wall removal services. We take pride in removing walls to increase the flow of natural light and space, introducing a fresh, contemporary lifestyle.

Planning & Building Regulation Support
We undertake all planning permission applications and submission of building regulations, providing wall removal compliance, speedy implementation, and minimal disruption to your overall timeline.
Transform Your Space with Professional structural wall removal design services
-
Open up rooms for a brighter, more spacious feel
-
Full assessment and removal of load-bearing walls
-
Complete compliance with safety and building regulations
-
Perfect for extension or modern layouts in kitchen diners
-
A seamlessly managed project from start to finish

for expert advice, speak to our expert wall removal specialist now!
What are the common types of load-bearing walls?
1. Exterior Walls
Exterior walls are always load-bearing as they support the roof and upper floors. Removing or altering them needs precise structural planning. These walls also protect the building from the elements, so they need to be professionally managed when any renovation or extension work is done.
2. Basement/Foundation Walls
Constructed of block or concrete, these walls are designed to carry the full weight of the building above. As part of the foundation system, they are vertically loaded by the upper levels of the building and are laterally loaded by soil pressure.
3. internal wall removal
These walls are located at the centre of a home. They carry the weight of floors or the roof above. They normally have beams or a joist above; their presence within a structure is crucial to its stability. This type of wall removal requires the installation of RSJ (steel beams).
4. Cross Walls
Cross walls are positioned at right angles to floor joists and are frequently involved in load distribution. They are common in the older type of houses whereby they support floors, as well as ceilings and joists. Their removal greatly changes load distribution, which places major reinforcements in place to avoid unfavourable displacement of the structure.
5. Walls Beneath Support Beams
These walls directly help in the transferring of weight from the beams above, down to the foundation. In the case of open floors, these walls are quite common and are essential in multi-storey buildings. Structural calculations are necessary when dealing with these walls.
Party walls are those walls which are put directly in the middle of two properties often seen in semi detached or terraced houses. They are usually not load bearing but may bear the weight of a floor or roof. All construction related to party walls is to be done after a party wall agreement is in place as legal and structural precautions must be made before any approach is made.
Your walls, our expertise, why homeowners choose Paramountbuilt?

Customer satisfaction at our core
Through unmatched communication, detailed results, and proper attention to detail, we work hard to achieve homeowners’ utmost satisfaction every single time.

Structural integrity guaranteed
Our work is precisely crafted through years of structural experience and care, ensuring that we can always be relied on for precision workmanship. We guarantee our structural work will stand the test of time.

Fast turnaround
We offer efficient service that is stress-free, smoothing execution, meeting deadlines without ever compromising quality, and paying keen attention to detail.

Qualified structural experts
Every project is completed by certified hands-on professionals, guaranteeing that your home is secured by the safest and most capable hands.
Testimonials
FAQs
Yes, a certified structural engineer is integral if you wish to alter or remove a load-bearing wall in a home. Your home must remain safe and compliant, and there is a necessary measure designed by a certified structural engineer that will ensure such.
To best establish whether a wall is load bearing or non bearing, it is most advisable to speak with a licensed structural engineer to ensure safety along with precision routers. However, a load bearing wall may be checked if it does run perpendicular to the floor joists or is directly below the beams or other structural walls.
Before proceeding with the removal, it is important to have a preliminary step done. Begin by meeting with a structural engineer who will determine whether or not a wall is load-bearing.
A partition wall may require a permit prior to removal, particularly if carrying a wall and fire compliance are involved. A local building authority or a structural engineer is advised to be consulted prior to work commences.
Yes. The removal of a partition wall poses a risk to your building’s structural integrity if such a wall is load-bearing. A structural engineer should be consulted instantly before planning any changes during any procedures.
Generally, there is no need for a permit when planning to remove a non-load-bearing partition wall. Nonetheless, should the wall be load-bearing or have an impact on plumbing or electrical wirings, approval based on building regulations will be necessary.
In the UK, knocking down a non-load bearing wall removal usually costs £300–£1,000, depending on size, access, nd finishing work needed.
