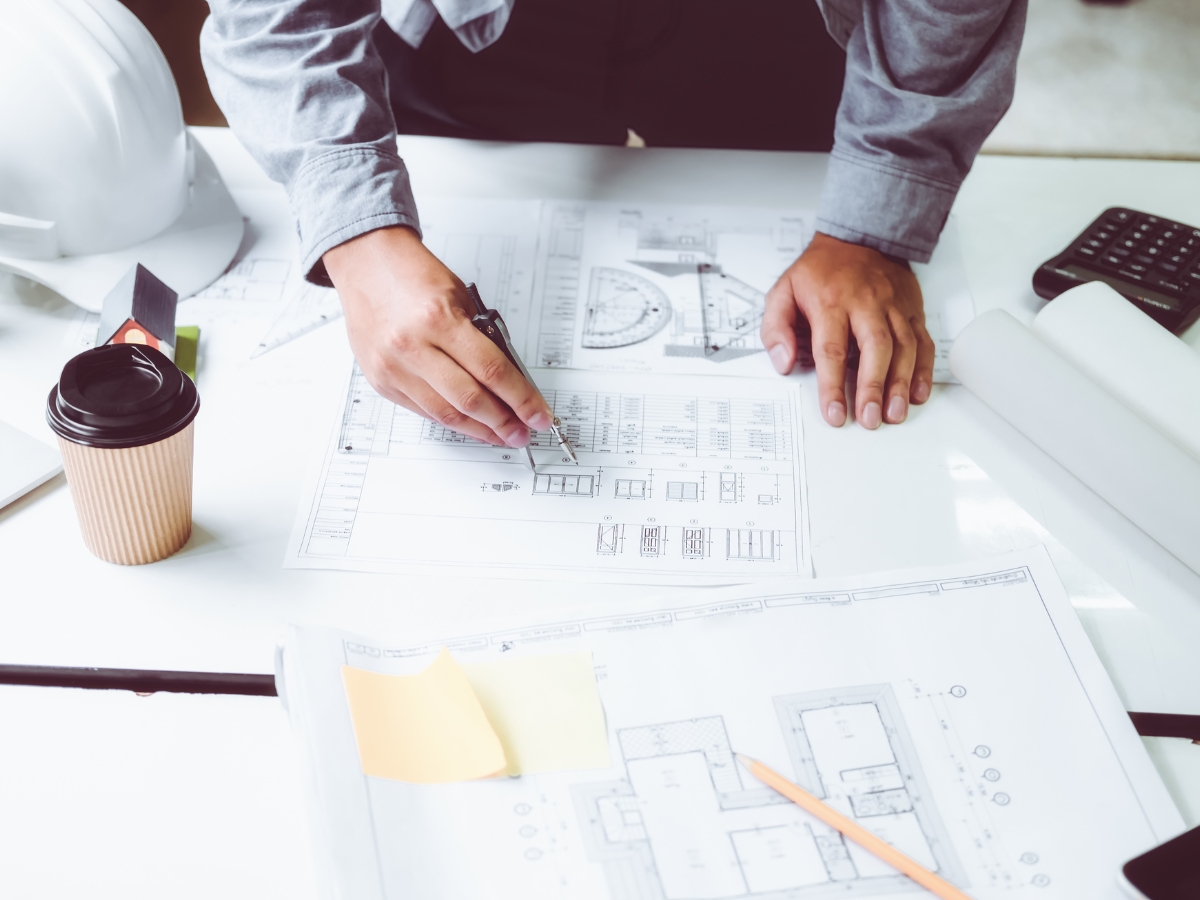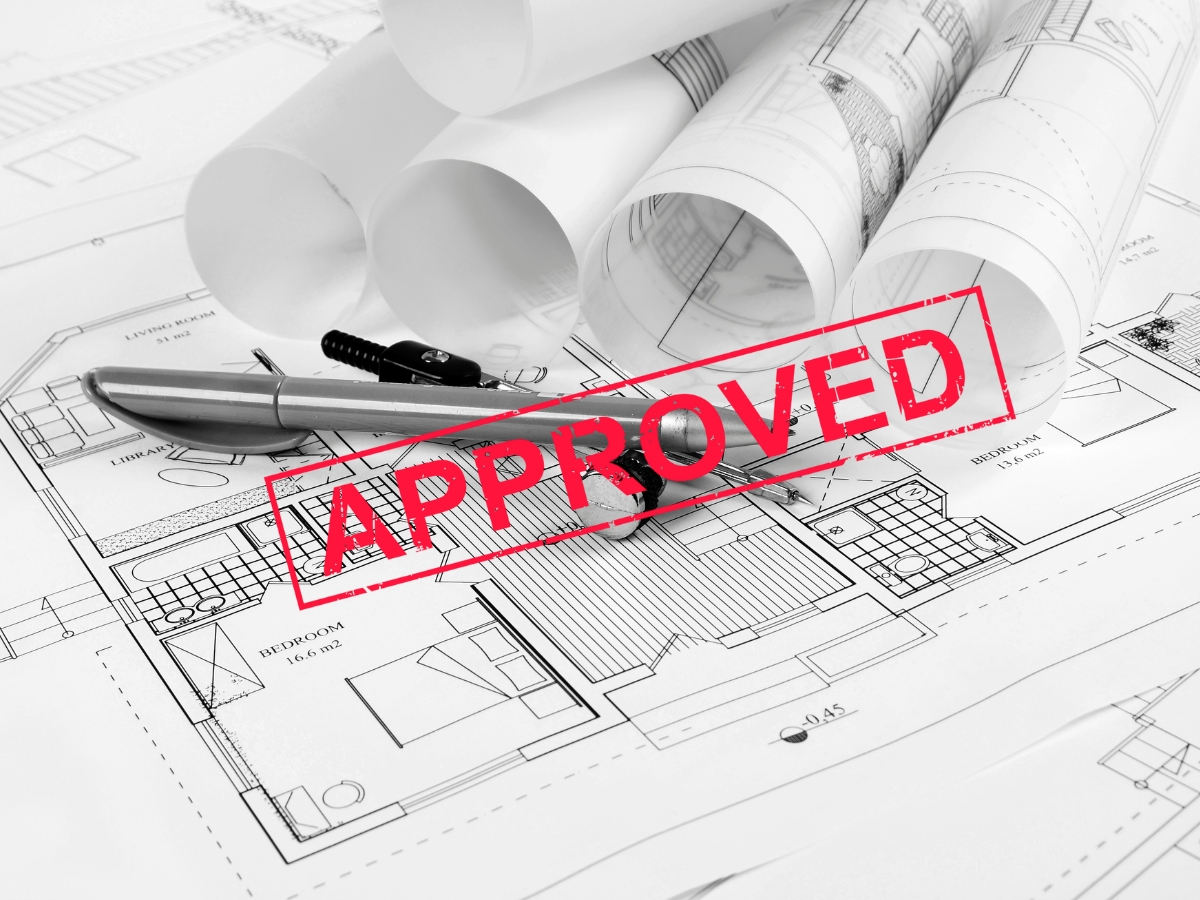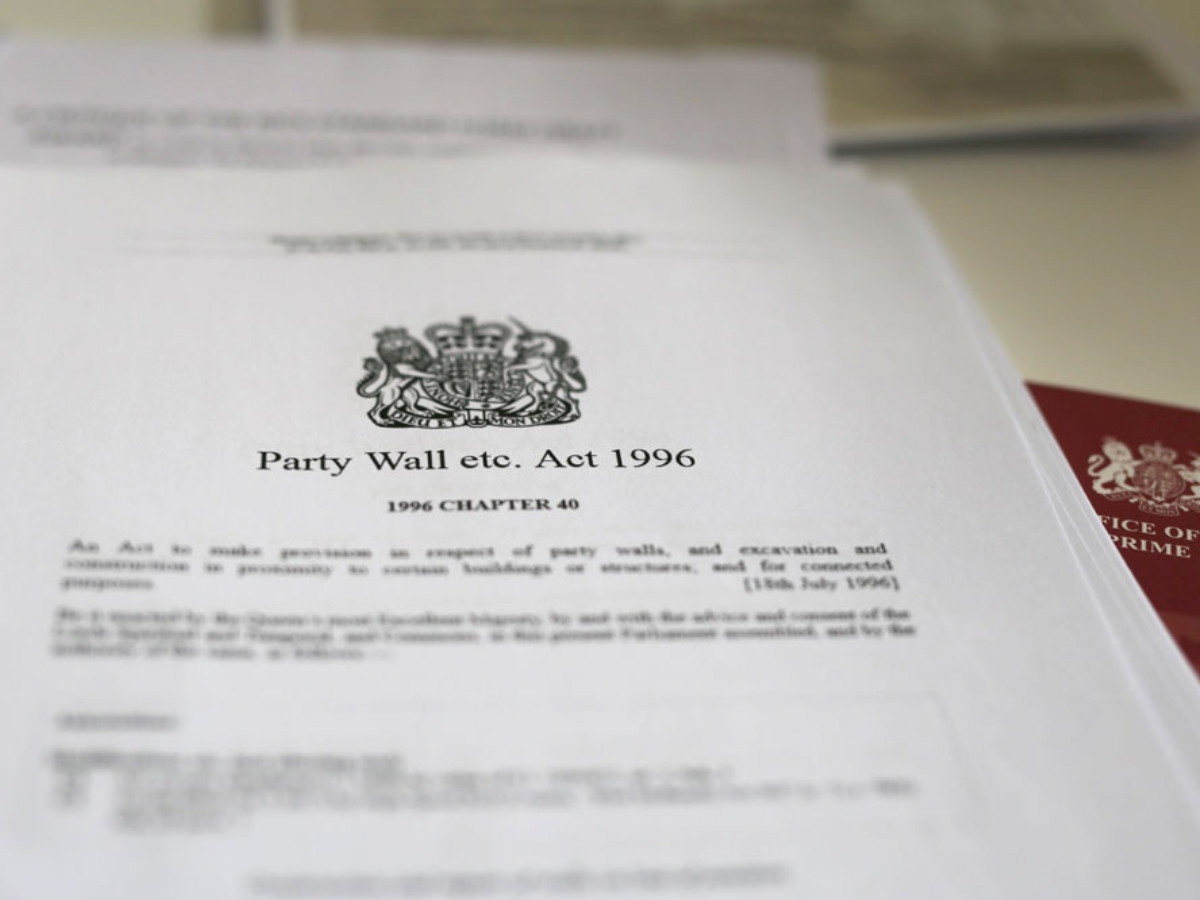Expert Structural Engineering Service in London
- Our IStrucE engineers ensure your structure is as solid as your vision.
- Full structural calculations for all projects.
- Your trusted structural engineer consultants in London.
Stunning structural engineer drawings that withstand natural climates

Every structure starts with a solid plan, and ours are designed to do more than just meet standards, they are made to stand the test of time. From fierce winds to sudden downpours, shifting soils to seasonal extremes, we design with real life challenges in mind.
Every material we specify is chosen not just for strength, but for resilience, resisting winds, climate stress, and even seismic activities.
Our structurally engineered homes are not just about standing tall, it’s about living smarter. In addition to preserving structures, our additional thermal and moisture control strategies improve energy efficiency by lowering deterioration.
Type of services our structural engineer carries out
At Paramountbuilt, we seamlessly fuse technology and structural engineering to meet compliance, safety, and efficiency standards on construction projects. We offer services ranging from verifications to complete approvals and everything in between in a highly sophisticated manner.

Full building regulation approval
Our skilled engineers will take care of your compliance with the UK Building Regulations by preparing necessary calculations, drawings, and provisions for structural checks so you can start your construction goal with peace of mind.

Online structural engineering services
Receive timely assistance with design review issues, calculations, technical inspection, and more with our easily accessible expert advice online.

A site-level survey from point 0
In preparation for tendering a project, we conduct comprehensive site surveys to check the ground conditions, structural conditions, and the reasonableness for obtaining a solid footing.

Party wall agreements
Our experts seamlessly facilitate legal compliance and communication between property owners during construction. Our specialists take care of structural safety and party wall agreements.
How our structural engineering expertise enhances your Project?
-
Enhance structural safety and prevent failures
-
Cost-effective solutions with optimised designs
-
Meet the UK building regulations and safety standards
-
Efficient load distribution that ensures strong foundations
-
Smart engineering for better use of spaces
-
Detect issues early to avoid costly repairs

How do we Proceed?
Maximise your home’s potential; speak to an expert today!

Client query

Booking

Site Survey

Report

Your reliable structural engineering company, London
Those looking for professional structural engineer near me, we could be your right pick as Paramountbuilt, we are proud to deliver expert commercial and residential structural engineering design services in London that are specifically designed to meet your project’s requirements. These are:
Structural design & analysis
Our skilled residential structural engineer creates robust, efficient and cost-effective structural designs, ensuring safety, stability and compliance.
Structural inspection & reports
We conduct in-depth inspections and provide structural reports, identifying the risks, defects or necessary reinforcement for residential and commercial properties.
Load-bearing wall removals
We upgrade your space with professional load-bearing wall assessment and removal services, ensuring structural integrity while creating the open plan living areas.
Foundation & subsidence solutions
From foundation assessment to subsidence repairs, our structural engineers for home renovation provide expert solutions to prevent the structural movement and ensure long term property stability.
Loft & basement structural calculations
We help you maximise your property’s potential with loft conversions and basement extensions. Supported by precise structural calculations for safety and durability.
Beam and column design
We design and specify steel, timbers, and concrete beams and columns, ensuring optimal load distributions and structural support for any building project.
Retaining walls with structural integrity
Our chartered structural engineers create the retaining wall drawings that are built for lasting strength, safety and stability. We analyse ground condition, calculate precise load, and design walls that resist pressure while blending seamlessly with your site.
Case Study
Kurt was one of our London-based clients who reached out to ParamountBuilt for a detailed foundation structural calculation for his new building project. To ensure the stability and longevity of the building, we conduct a thorough analysis of the foundation system. our IStructE new build structural engineer used advanced software and methodologies to assess the soil condition, load-bearing capacity, and potential settlements. Our engineers carefully and expertly calculated the required foundation depth, type, and reinforcement to meet the local building and safety codes and safety standards. After the completion of the accurate and precise calculations, we provided him with a final report, recommendations, and drawings that ensured a robust and reliable foundation for Kurt’s new building project.
FAQs
A structural engineer helps assess, design and ensure the safety of the buildings, extensions, and modifications. They provide expert solutions for stability, load bearing calculations and compliance with building regulations.
Yes, a structural engineer assesses roofs to check for stability, load bearing capacity and structural integrity. They identify issues like sagging, cracks, and weak supports that may require repairs and reinforcements.
Yes, you will need a structural engineer to assess the load bearing wall, ensure structural safety and provide precise calculations for a safe removal. This is essential for building regulation approval.
Structural drawings show the design, layout and specifications of a building’s framework, including foundations, beams, columns, and load bearing element, ensuring safety and stability in construction.
A structural engineer report usually takes 3 to 7 days, depending on the complexity of the inspection. Urgent reports may be available faster upon request.
Testimonials
