Upgrade Your Home With Smart Loft Conversions architects
- Maximising your living space without moving, we convert your loft into a stylish and functional area.
- Our bespoke loft designs add value and comfort, and natural lights are customised to your needs.
- Completed over 750+ loft conversion projects with 96% planning approval rate.
- We design more than just a loft; it's your new favourite place.
Simplify your loft conversion with ParamountBuilt
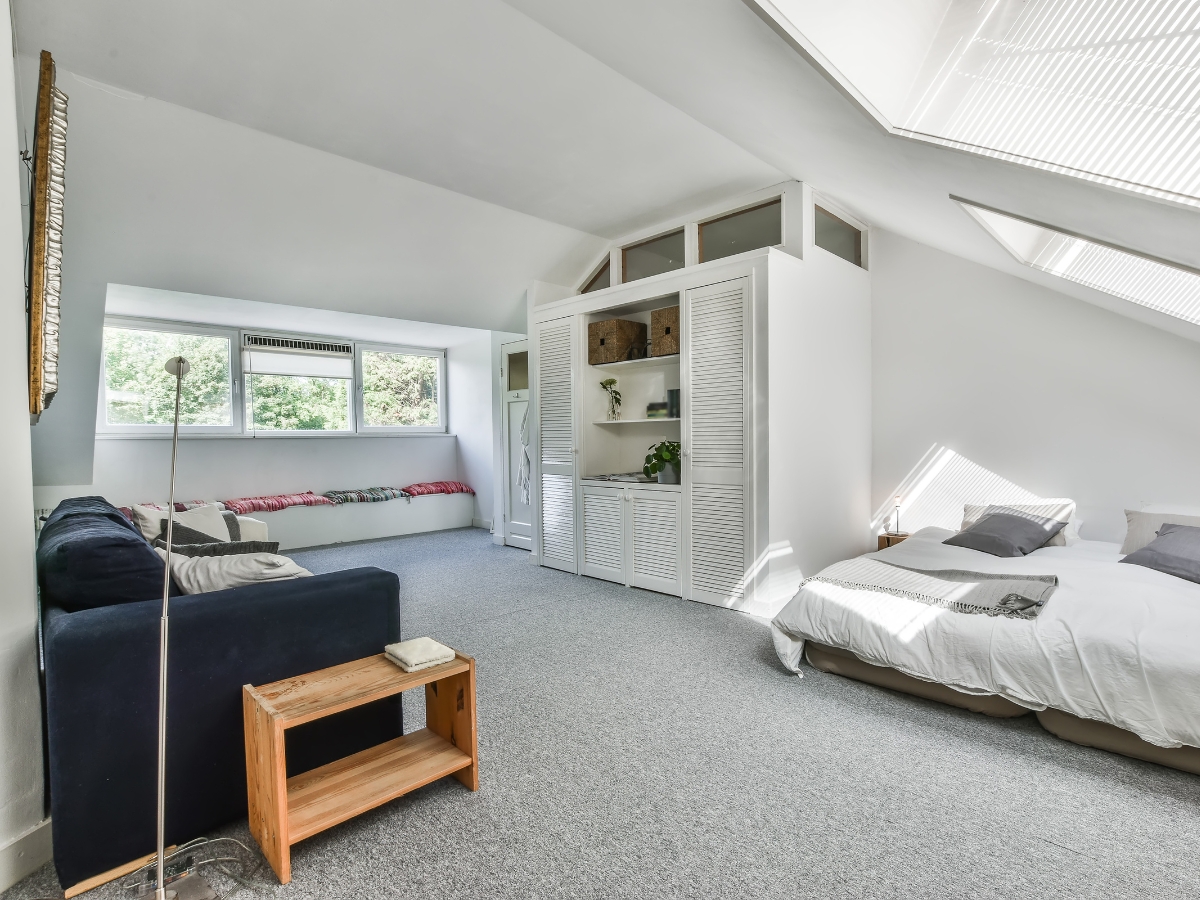
Transform your attic with professional loft conversion architects London
An attic should never be left as a forgotten storage space. With the help of our professional loft architects, it can become one of the most loved rooms in your home. If you are dreaming of a cosy bedroom for your kids, looking for a space for remote work, or want a spacious area to fill your canvas with bright colours (a studio), we design spaces that are both practical, and inspiring.
Our expert architects take time to understand your needs and lifestyle, ensuring every plan feels personal, functional and perfectly suited to your property. With Paramoutbuilt, your attic transforms into a space full of life and possibilities.
Our range of loft conversion Types
Maximise your living space and boost your property’s worth with our bespoke loft conversion solutions. At Paramountbuilt, our team personalise every project to suit your needs. Our loft conversion and extension specialists ensure seamless designs, planning and executions, turning your loft into a beautiful and practical extension of your home. We offer a range of loft conversions, which include:
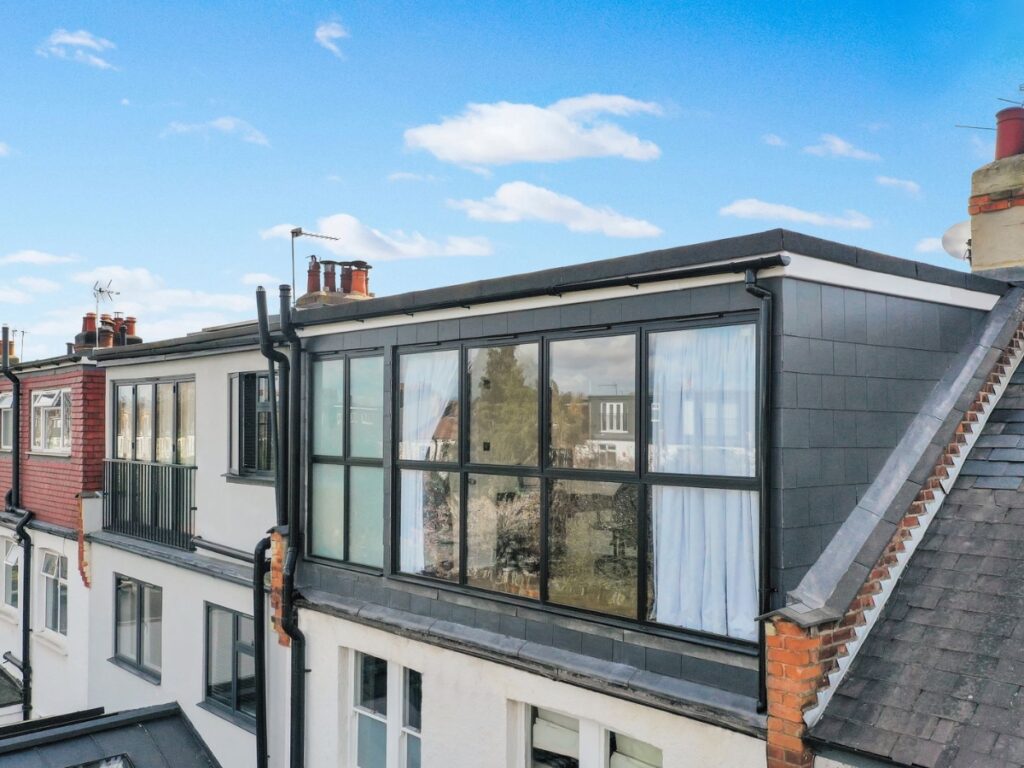
Our loft conversion company stylishly expands your loft with a dormer conversion, adding headroom, natural lighting, and extra space for a bedroom, office, or sleek ensuite.
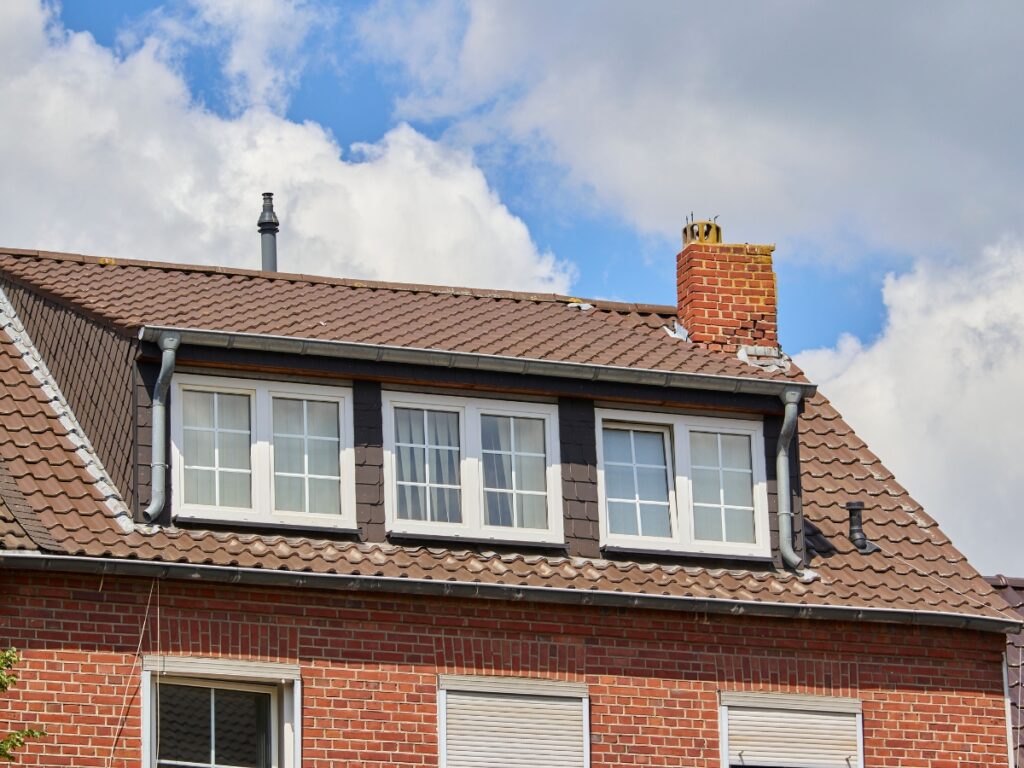
This stylish extension achieves maximum height, natural light, and functionality while providing additional spaces along the full width of the home. Perfect for period homes, the Mansard conversion is an optimal design choice to implement.
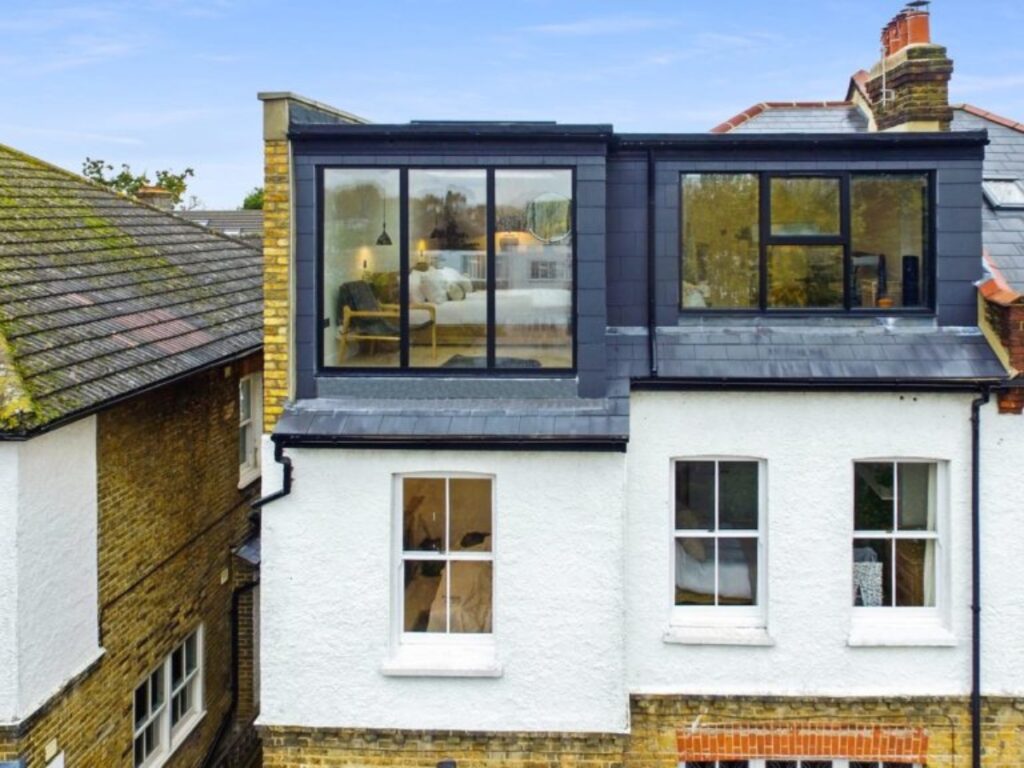
Turn unused attic space into a spectacular functional room with strikingly beautiful design and extra value by extending the side roof to transform limited loft space.
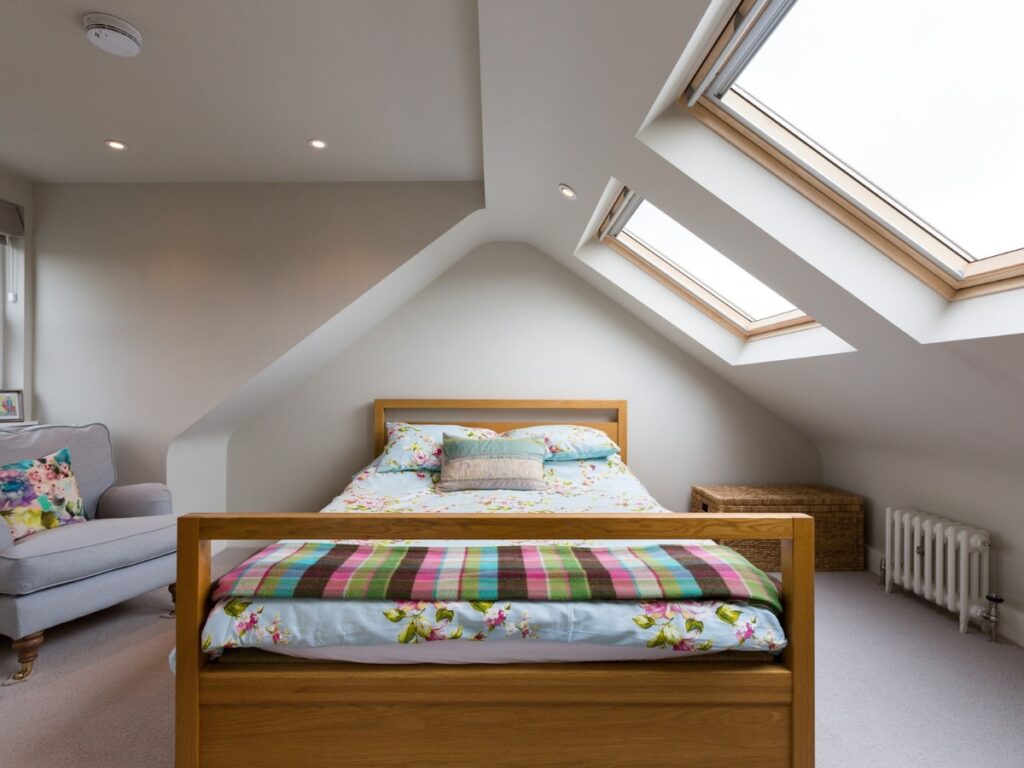
For a more affordable approach to modernising your home, installing Velux roof windows provides natural lighting and ventilation for the loft’s space while avoiding modifications to the structure’s original form.
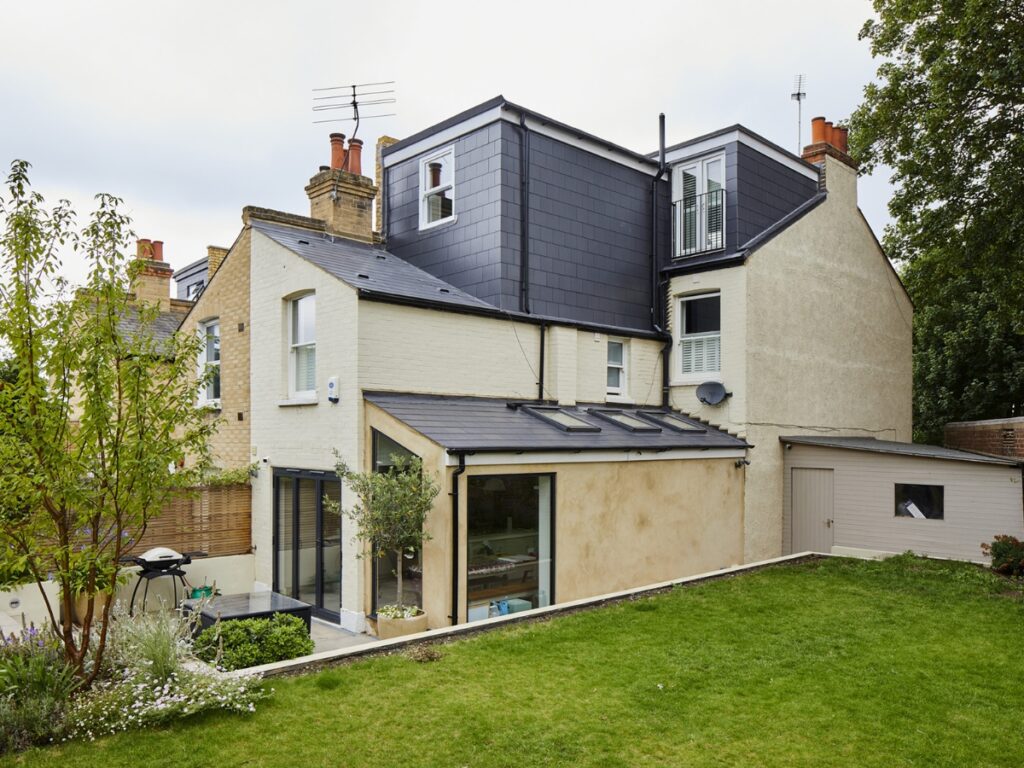
Our L-shaped loft conversion is perfect for larger homes. This design conversion is able to separate the space into two generously sized areas suitable to serve as an office, master suite, or a multifunctional family area.
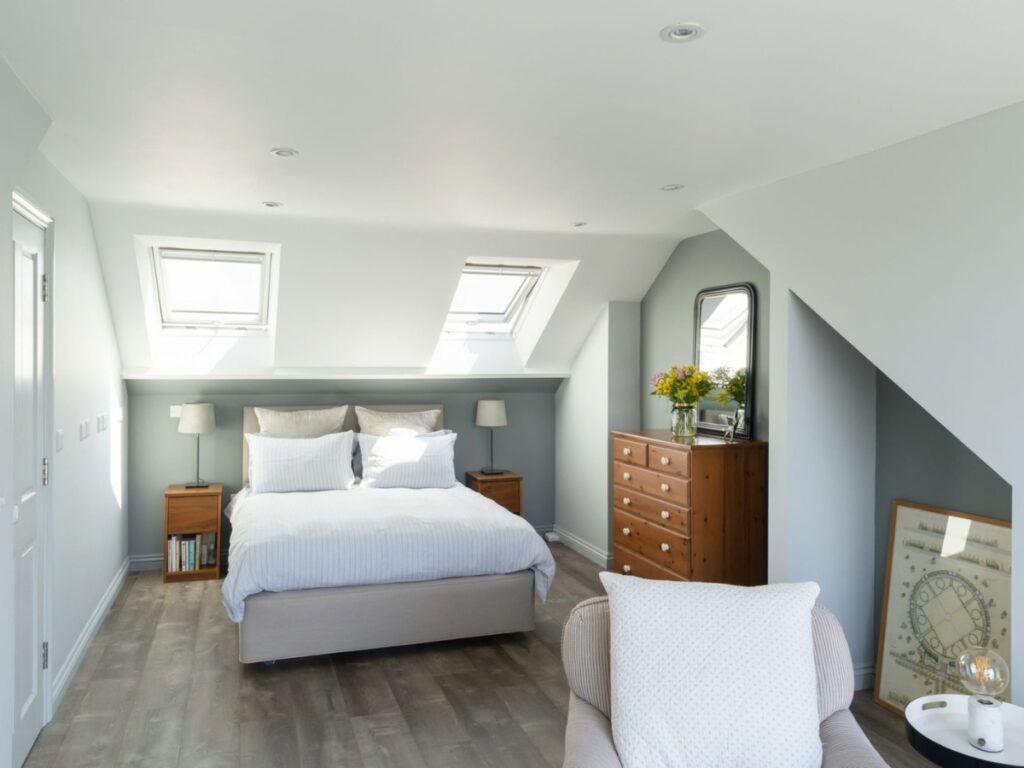
In a short amount of time, we bring modern attic conversion services solution for you. These prefabricated modular conversions serve as a completely customisable and eco-friendly addition without the need for significant interruptions to your home.
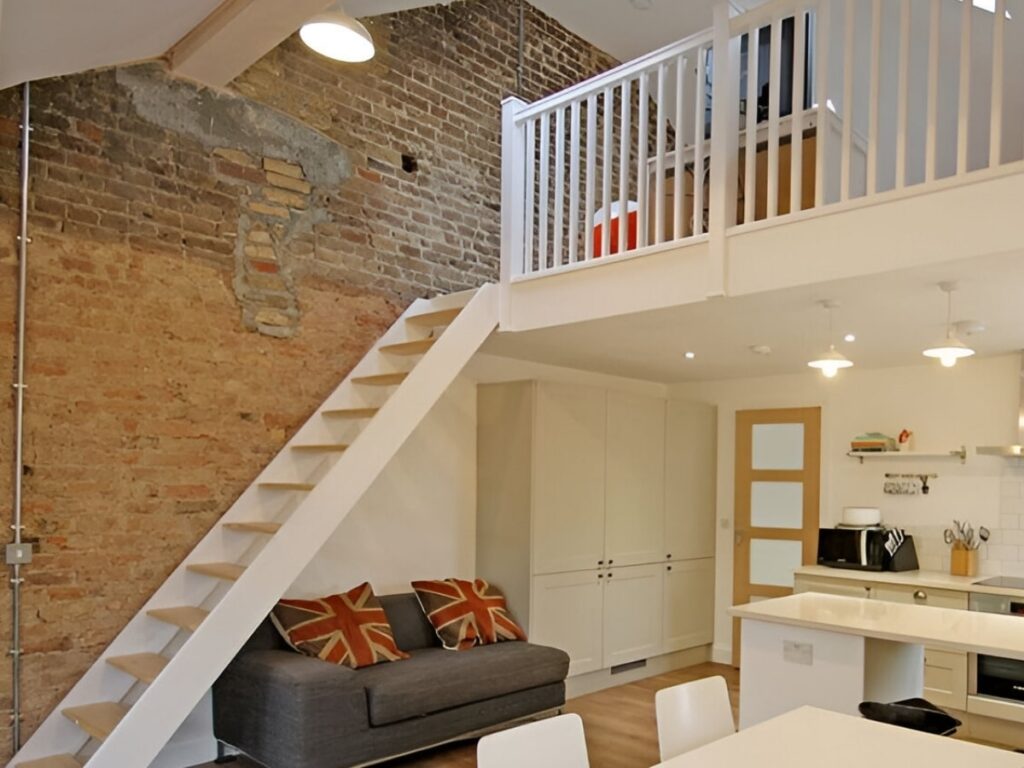
A mezzanine loft conversion creates a stylish split-level space within your loft, perfect for a bedroom, office, or reading nook . It maximises vertical heights, adds character, and improves home functionality.
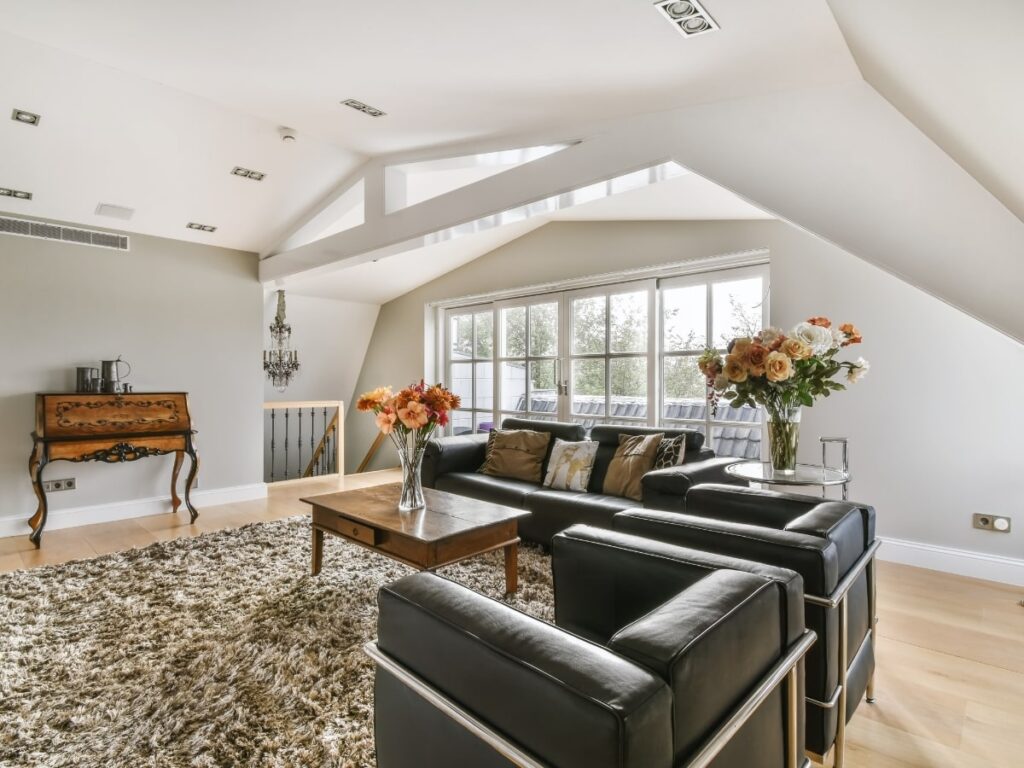
Our bungalow loft conversion designs unlock valuable extra space in single storey homes by extending upwards. They are perfect for adding bedrooms, offices, or a playroom while retaining the cosy character of your bungalow.
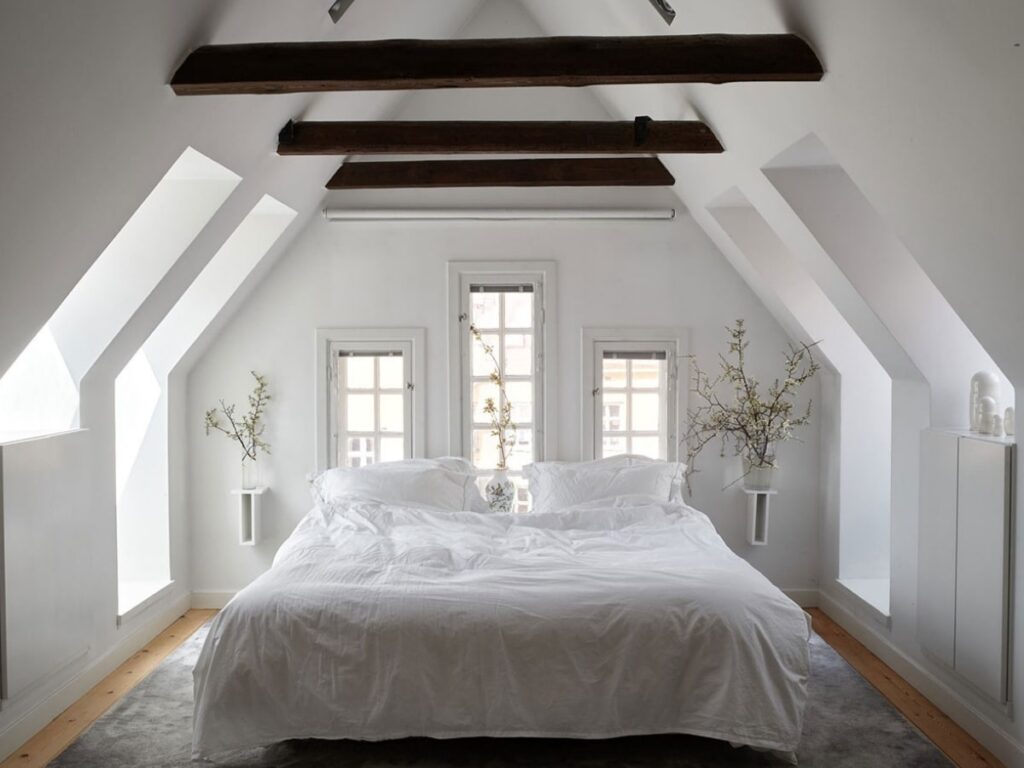
Piggyback Loft Conversion
A piggyback loft conversion extends above the existing roofline, giving greater ceiling heights and volume. This approach allows for spacious, open-plan layouts and offers a modern alternative to standard loft builds.
Traditional Architect’s Vs Paramountbuilt
Feature/Services
Traditional architects
Paramountbuilt
Free site visit
X
✓
Planning & permits
✓
✓ Full Service
Loft conversion drawings
✓
✓ Expert Structural Drawings
3D visualisation
X
✓ Included
Planning permission advice
✓
✓ + Execution Support
Design & engineer under one roof
X
✓ Seamless Service
Fixed pricing & timeline
X
✓ Seamless Service
The procedure of our Loft Conversion Services
Assessment
We send you to our nearby loft conversion specialists that will visit your property and then assess the building in detail.
Planning
As experienced loft conversion architects, we simplify planning application, structural designs, and permitted development assessments so you can confidently move forward.
Project management
Each of our projects has a dedicated project manager, whose responsibility is to manage the whole project professionally and efficiently from the start till the execution.
Building control
After getting approval, the council will send a building control inspector to your site to inspect the work that is in progress.
Project execution
Once the compilation certificate is issued by building control, we’ll add it to your folder and hand it over to you.
Checklist For Loft Conversion Project
During Build
-
Approved architectural drawings on-site
-
Structural calculations checked
-
Party wall agreement (if applicable)
-
Planning permission compliance
-
Building regulation compliance
-
Structural openings verified
-
Staircase design compliance
-
Daylight & ventilation standard
-
Insulation thickness checked
-
On-site building control inspection
Post-Build
-
As build drawings update
-
Final building control sign-off
-
Structural engineer compilation confirmation
-
Fire safety certification
-
Energy efficiency certification
-
Compliance with planning conditions
-
Warranty documents field
-
Architectural photography & records
-
Client snagging review
Your dream space is just a call away; let's get started!
What are the structural hurdles you might face during loft conversion?
Converting a roof into a functional loft space is an exciting way to expand your home, but it comes with its share of challenges. Understanding these hurdles early ensures a smoother process and better results. Let’s explore the key obstacles you might face:

- Structural Reinforcement: Strengthening the roofs, walls, and flooring may be needed for safety and stability.
- Planning & Regulations: Some lofts require planning permission and must meet building regulations.
- Headroom Limitations: Low roof pitch may require adjustments for usable space. A low roof pitch can limit the usable height in your loft. Adjusting the roofline or choosing creative design solutions may be necessary to maximise space.
- Access and Staircase Design: Must fit without compromising existing space.
- Insulation and Ventilation Challenges: They are essential for energy efficiency and preventing dampness.
Why Do People Convert Their Loft?
Turning unused static space into a stunning, practical room is one of the smartest home upgrades you can make. Here is why so many homeowners choose to upgrade their loft:
- Get the extra room you need, without the stress of moving outside.
- Can increase your home’s value by up to 20%
- Often cheaper and less disruptive than other type of extensions
- Many of the loft conversion fall under PDR, no need of full planning permission
- Compared to extension, it can often be completed in 6-8 weeks.
Your trusted loft conversion experts
Choosing the right partner is essential to complete a quality project. Our team of loft conversion architects and structural engineers bring expertise, efficiency and innovation to every build. This is why we are the perfect choice for transforming your homes:

Maximise space & value
Our loft conversion specialists design smart, space saving solutions that enhance functionality and increase your property’s value. For our loft conversion architects, every inch matters.

Fast & efficient Completion
We streamline the process, ensuring smooth execution with minimal delays. Our expert team delivers high-quality results on time, keeping your project stress-free.

Energy efficient Builds
At Paramountbuilt, sustainability meets innovation. Our loft conversion plans focus on energy efficiency, reducing the running costs and environmental impacts while keeping your space comfortable all year round.

Excellent customer reviews
Our valuable clients trust us for the outstanding loft conversion services, expert guidance, loft conversion drawings and flawless results. With top-rated reviews, we take pride in turning vision into reality.
Testimonials
FAQ’S
Yes, hiring an architect for a loft conversion can ensure a well designed, structurally sound and legally compliant space.
Most of the cases, a loft conversion with velux window falls under development rights and does not require planning permission. However, restrictions apply in conservation areas or for a large renovation.
Stairs for a loft conversion are usually placed above the existing staircase to maximise space and comply with the building regulations.
Usually, a loft conversion can take around 6 to 12 weeks, depending on the complexity and size of the project. Factors like structural changes and planning approvals can affect the timeline.
Yes, a loft conversion can significantly increase the value of your home, often adding up to 20 %. It also enhances the living space without extending your home’s footprints.
Yes, you can usually live in your house during the loft conversion work but expect some noise, dust and disruptions throughout the process. Proper planning permission can minimise the inconvenience.
