Extend Smarter, Live Better; Customised House Extension Service
More space and more comfort are available with Paramountbuilt’s professional home extension service in London. Expand your home without the stress of moving. From sleek modern extensions to seamless traditional upgrades, our home extension architects create spaces that blend style and elegance.
Elegant home extensions London to be built last
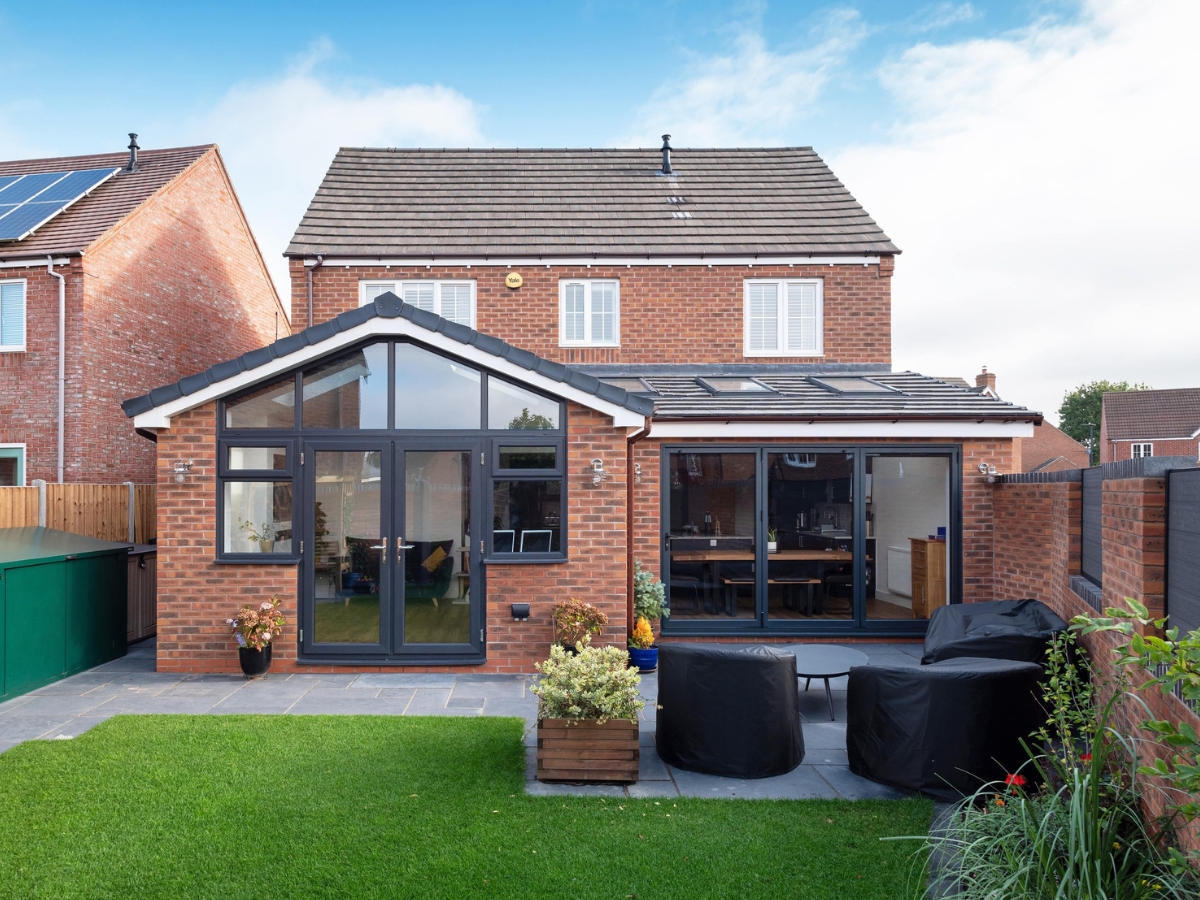
At Paramountbuilt, our home extension architects transform your home with an extension that combines sophistication, durability and seamless integration. We prioritise quality craftsmanship, premium material, and a flawless finish that stands the set of time.
Whether it is an elegant lounge, spacious kitchen, or another bedroom, our bespoke kitchens are precision-engineered to meet your requirements. Rest assured, with a focus on timeless design and quality craftsmanship, we guarantee a stunning home extension that enhances your property’s value for years to come.
Types of House Extensions
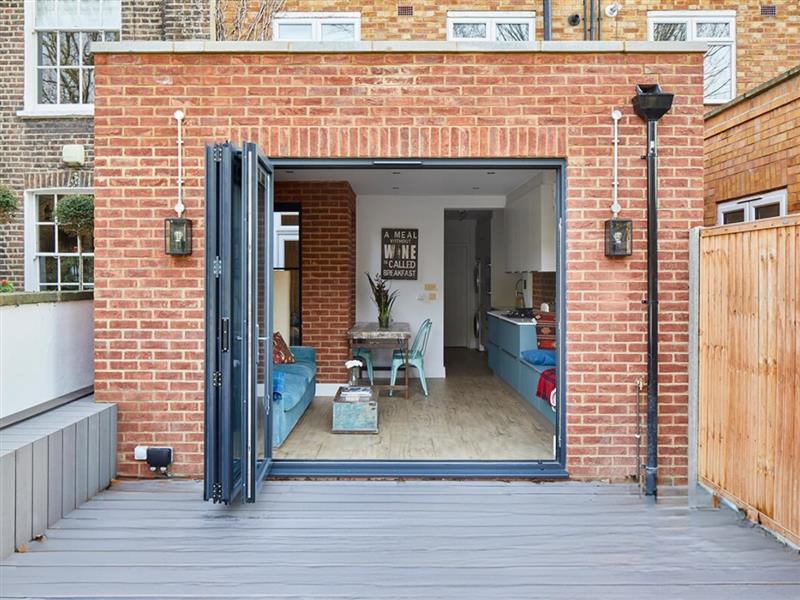
Extending towards the garden can enhance your living area. It is ideal for open-plan design spaces, adding extra rooms, or enlarging your kitchen or lounge areas.
Our home extension company transforms your unused headspace into new rooms or enlargements of existing ones. It is perfect for detached and semi-detached homes, if you are looking to have functional yet seamless extensions.
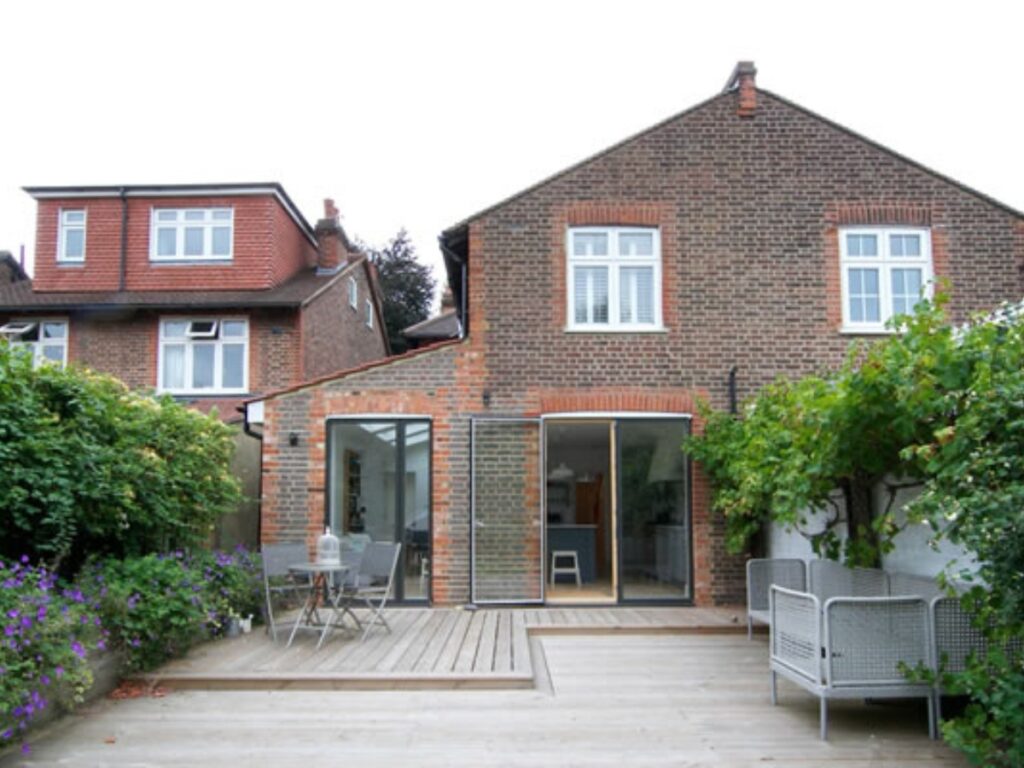
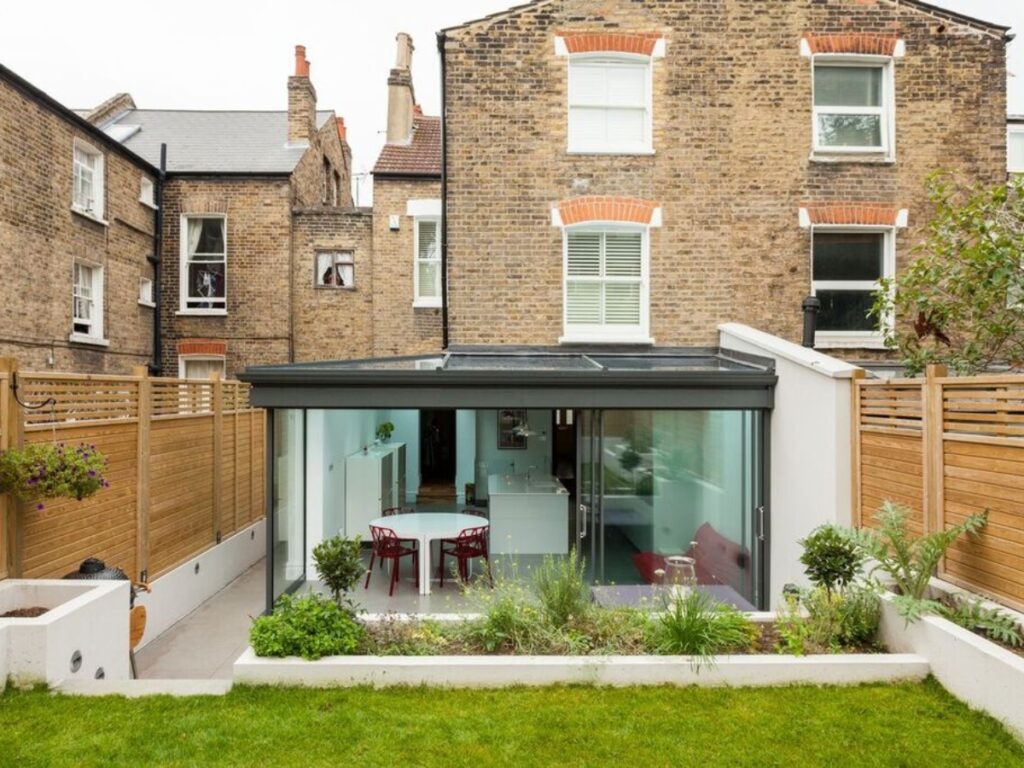
Rear and side extensions combined to create a breathtaking wrap-around extension. This enhances home space maximisation, home flow, and general value addition.
Side return extension
Side return extension makes it possible to extend confined side areas. Excellent for enlarging kitchens, dining areas, or creating open plan designs.
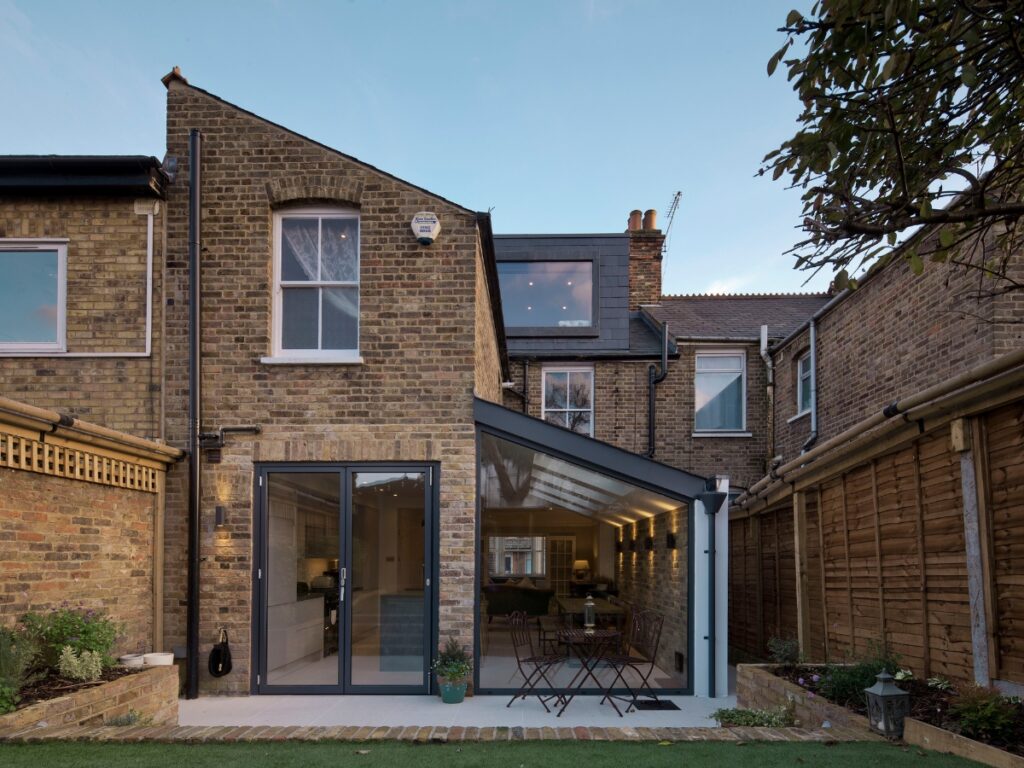
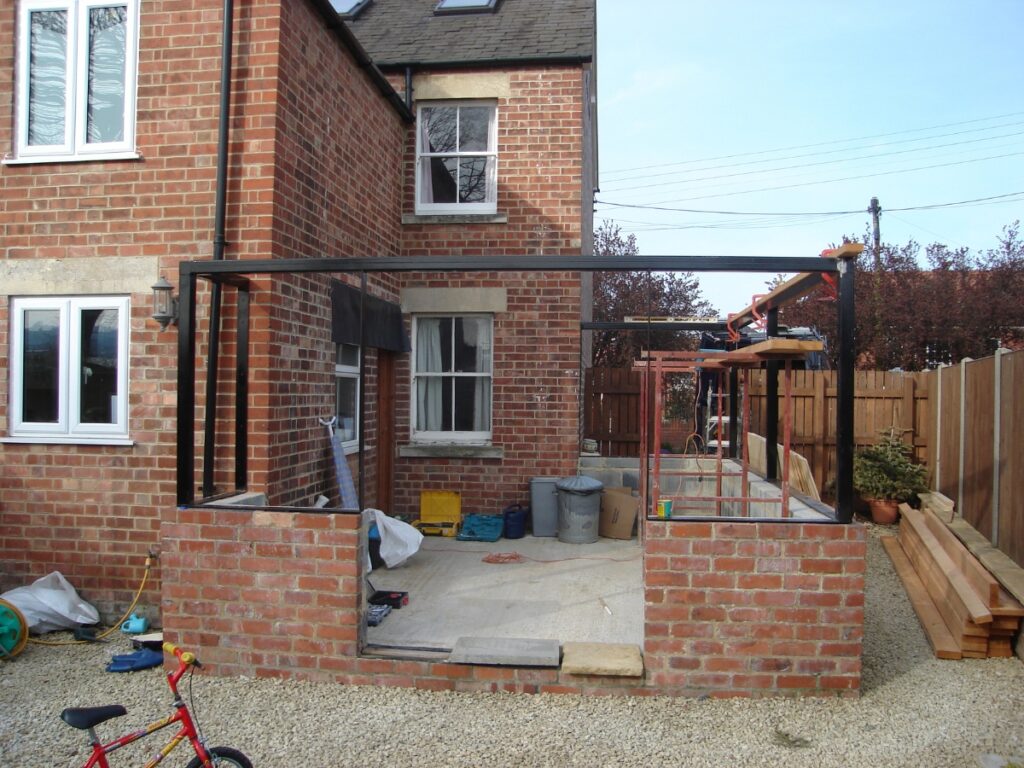
Over structure extension
Build an additional floor over an existing structure like a garage or single story extension. It is good for adding additional bedrooms, offices or ensuite bathrooms.
Dormer extension
Our stunning dormer extension turns your loft into a livable space. Lets in natural light and headroom while adding another bedroom or workspace.
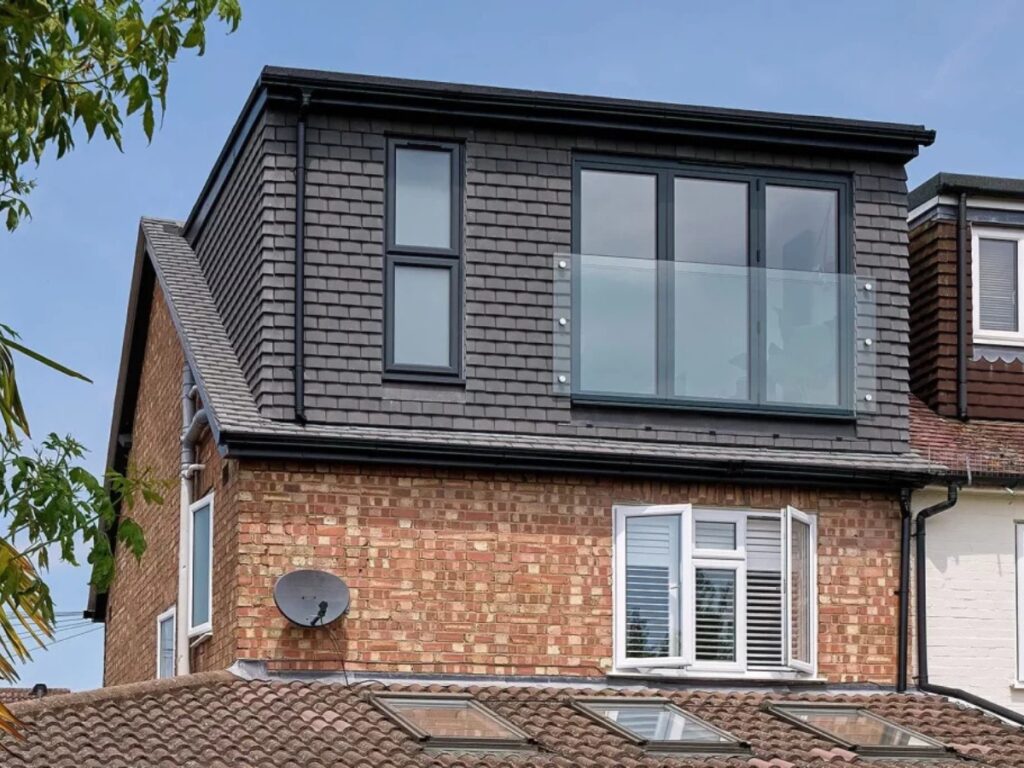
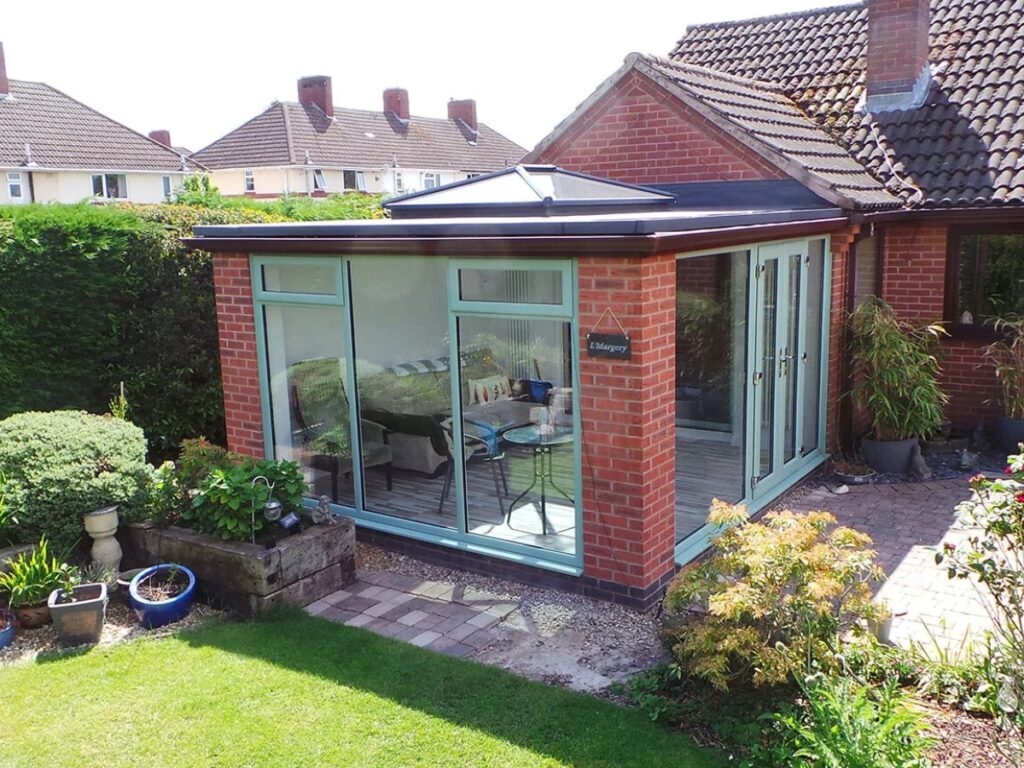
Our qualified architects design stylish garden room extensions to create a serene getaway. This extension is ideal for home offices, studios, or entertainment spaces that offer a fusion of indoor and outdoor living.
Kitchen extension
Reimagine your kitchen into a more contemporary and functional space where you can cook and dine in comfort with our home extension company London. To give the area a more open feel, consider installing skylights or bi-fold doors.
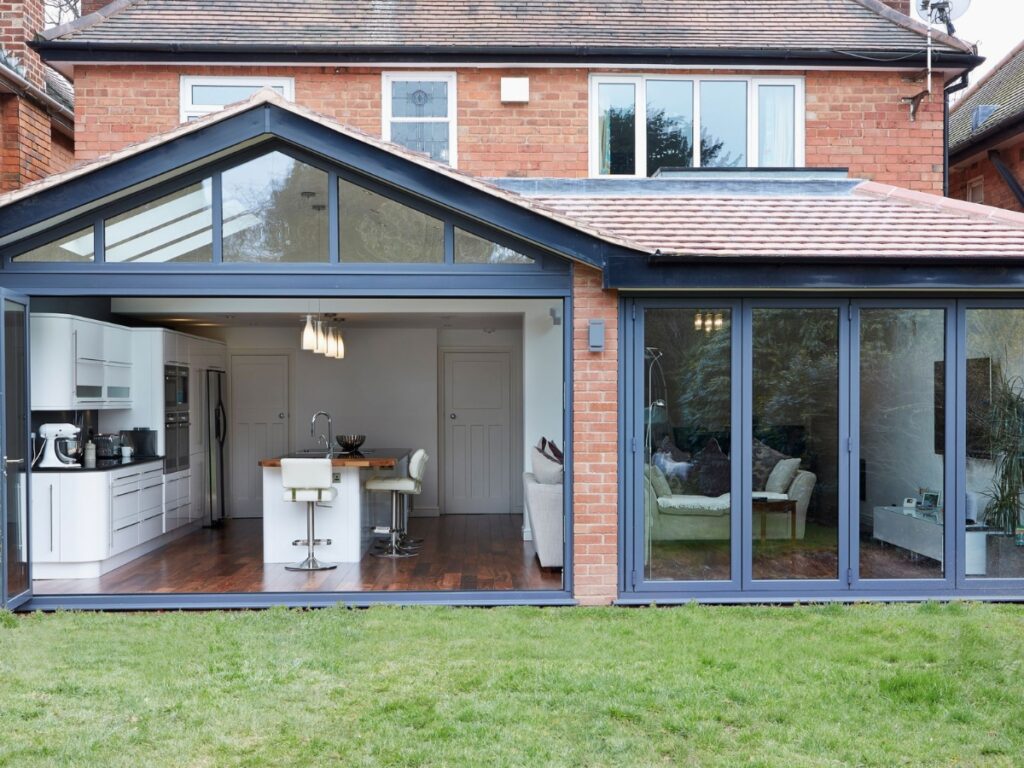
How We Work?

Our no service is completed without the survey & inspection as it is the initial step to get exceptional results. Our certified RICS surveyors will conduct a meticulous survey of your property and do an inspection to understand the needs of the projects.

Proposed designs
After getting the green light from you, our professional architects will turn your thoughts and ideas into a reality. They pay close attention to every detail you ask for. Add the missing details or additions in the previous sketches and drawings, and then they will offer you a proposed design with 2D and 3D visualisation.

Approval
Once you finalise the design crafted by our skilled architects, they will assist you in the planning application process. They guide you throughout the planning process regarding every necessary documentation for approval.

Project delivery
Our RIBA chartered experts are highly experienced and are very diligent in their work. After the completion of each step of your house extension, from the architectural sketching, drawings and 3d visualisation to the council approval, they will deliver your project schedule ahead.
Issues that may cause the delay in your Home Extension
Home extensions, while a popular way to increase living space, can also present challenges if not approached correctly. These problems can range from aesthetic issues to serious structural concerns. Here are some common issues and how ParamountBuilt can help:
-
Structural instability
Improperly designed or constructed extensions can compromise the structural integrity of the existing building. This can lead to cracks, sagging, or even collapse. Our team of experienced structural engineers ensures that your extension is designed and built to meet or exceed local building codes. We carefully consider the load-bearing capacity of your existing structure and incorporate appropriate reinforcement measures.
-
Building Code Violations
Non-compliance with building regulations can result in fines, delays, and even the need to demolish the extension. Our experts are well-versed in all relevant building codes and regulations. They will guide you through the permitting process and ensure that your extension meets all requirements.
-
Neighbour Disputes
Extensions that encroach on property lines or block sunlight can lead to disputes with neighbours. We will carefully consider your property boundaries and any potential impacts on neighbouring properties. Our team can help you navigate any necessary negotiations or obtain the required permits.
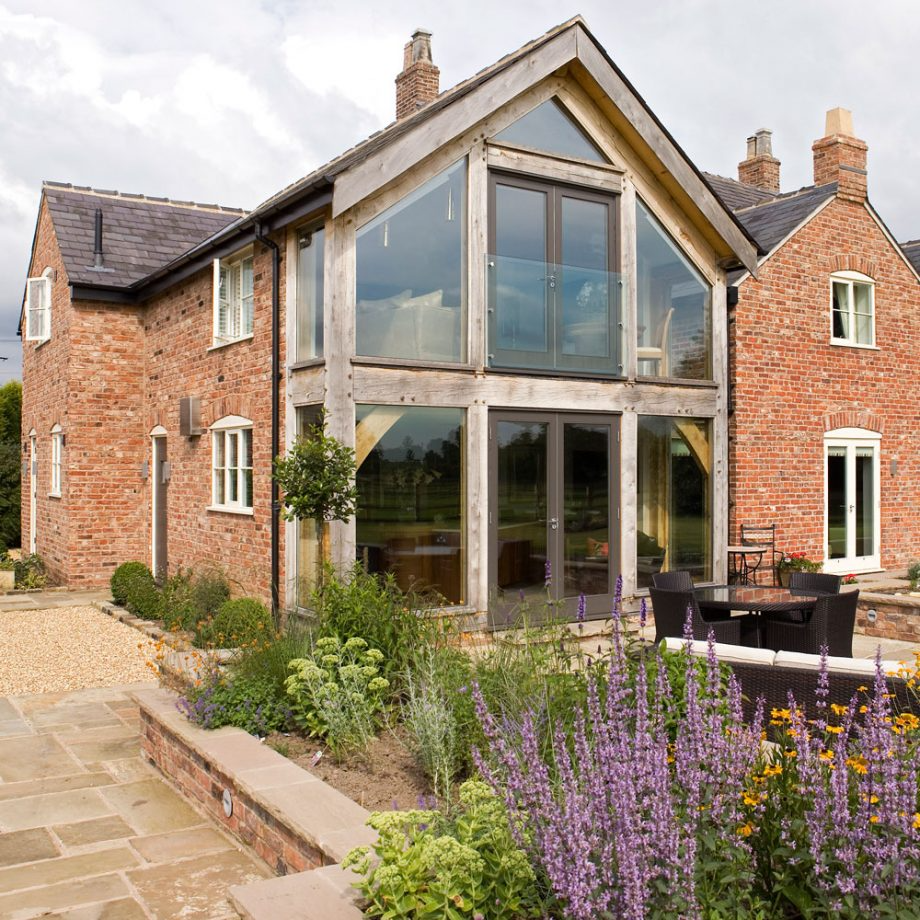
Get your free consultation today, and let's build your dream space with Paramounbuilt!
Our home extension services, crafted for modern living
-
Bespoke designs
-
Structural safety
-
Full management
-
Kitchen extensions
-
Loft conversions
-
Smart integrations
-
Space optimisations
-
Plumbing & electrical setup
-
On-site support
Looking for the best home extension company in London?
If you are browsing for the best home extension London, end your search here. Paramountbuilt specialises in premium home extensions in London that are designed to your preferences. From expanding your kitchen to adding an extra room, let our certified architects deliver you high-quality solutions. This is what you will get from us:
-
Quick turn around
-
Custom features
-
Legal compliance
-
Durable build
-
Cost-effective
-
Modern finishes
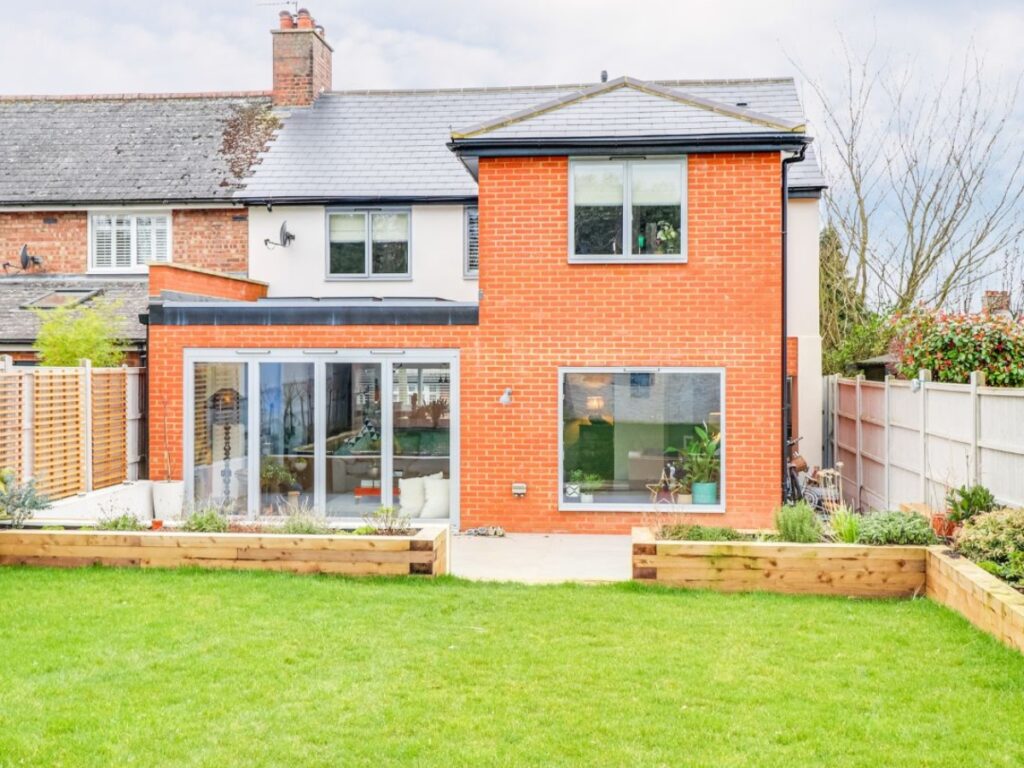

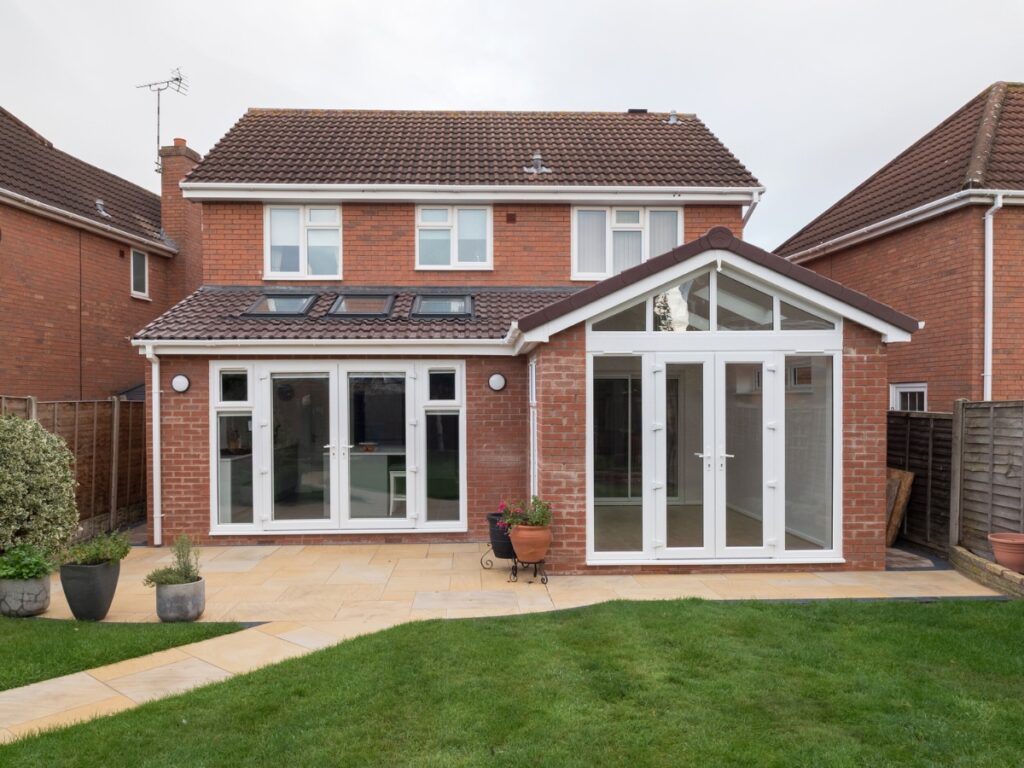
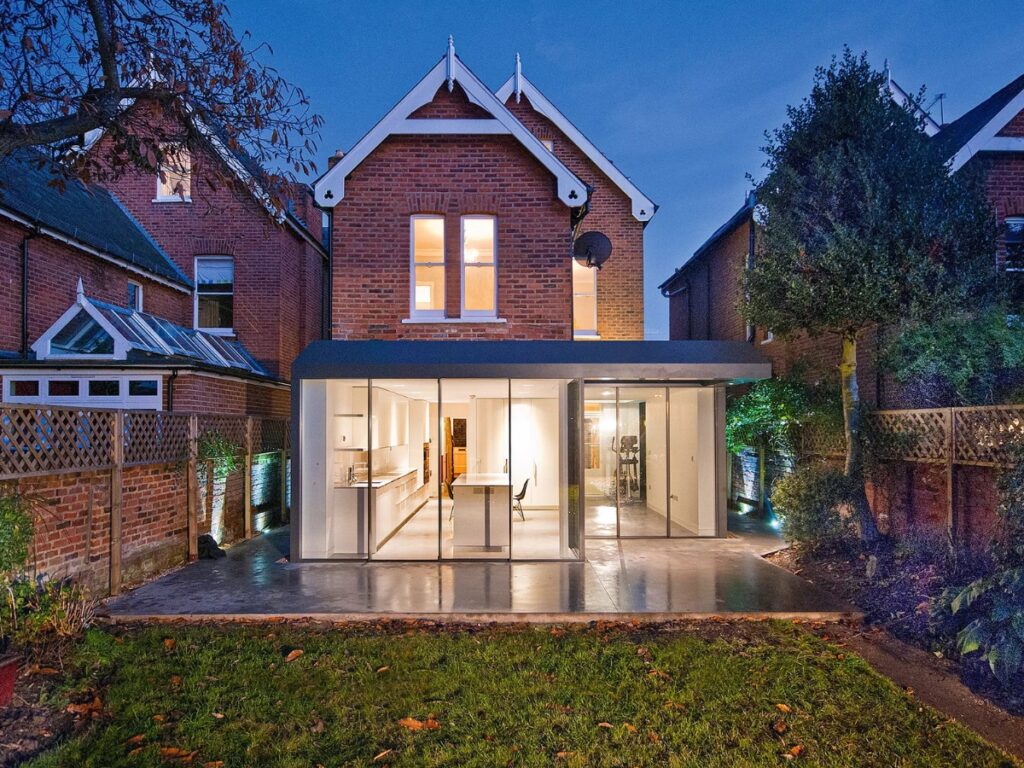
Testimonials
GOODTrustindex verifies that the original source of the review is Google. Here are a few points that impressed me about this team: Same-day Zoom consultation, Transparent communication, Two-day work delivery timeline, Fast response to emails and calls. Highly recommended ⭐️Trustindex verifies that the original source of the review is Google. Great Team, highly recommended for remodelling and renovation workTrustindex verifies that the original source of the review is Google. Great team came to do our calculations quickly. Very helpful. Great value for money. Thank you!Trustindex verifies that the original source of the review is Google. Extremely professional, polite and efficient. I will be using their services again, in fact they will be doing my Party Wall agreement.Trustindex verifies that the original source of the review is Google. I had an excellent experience working with Summit and Amber, their in-depth knowledge of structural drawings and their expertise to deal with building control makes them unique in market. Highly recommended for Renovation and Construction needs.Trustindex verifies that the original source of the review is Google. They are really good at their work, I am glad I hired this company for my dormer and extension work.Trustindex verifies that the original source of the review is Google. Very happy with the service and Sophie put things in layman's terms so as to make a novice happy !!Trustindex verifies that the original source of the review is Google. very prompt and full report
FAQS
Planning permission is required depending on the size, height, location and the complexity of your extension project. Permitted development rights may allow certain extension without any formal approval.
In the UK, under permitted development rights, you can expand up to 6 meters for terraced or semi detached houses and 8 metres for detached houses. Large extension will require planning approval.
Yes, you can add an extension to your homes, but you need planning permission depending on the size and location of your project. Building regulation approval is also required to ensure structural safety and compliance.
House extension in London must comply with the building regulations, covering structural integrity, fire safety, insulation, ventilations and drainage. Approval ensures that the extension is safe,energy efficient and legally compliant.
It is not a legal requirement, but an architect ensures that your extension is well-designed, structurally sound and meets all the building regulations.
Yes, a structural engineer is essential for your extension project. He ensures that the design is safe, meets building codes, and supports the existing building structure. Their expertise and knowledge helps in preventing structural issues.


