Professional Architectural Services in London: From Concept to Approval
-
Client-focused architectural design services in London
-
Led by experienced and qualified architects
-
Customised designs that highlight each project's individuality
-
Planning-ready drawings for faster approvals & smoother builds
-
Sustainable, functional spaces designed for modern living
-
Consistency from the first idea to the final detail
Why Choose Paramountbuilt for Architectural Design & Planning Services in London?
At Paramountbuilt, we bring your ideas to life through architectural design services in London that are practical, beautiful, and fully customised to your needs. Our team of professional architects doesn’t just create drawings or plans — we turn your expectations into build-ready reality.
We design spaces that support the way you live or work, ensuring every plan and elevation complies with UK planning regulations and local authority requirements for smooth construction.
From high-end residential homes to commercial architectural projects, we focus on thoughtful layouts, clever use of space, and sustainable design solutions that reflect each client’s vision. With Paramountbuilt, you gain clarity, confidence, and consistency from the first idea through to the final approved plans.
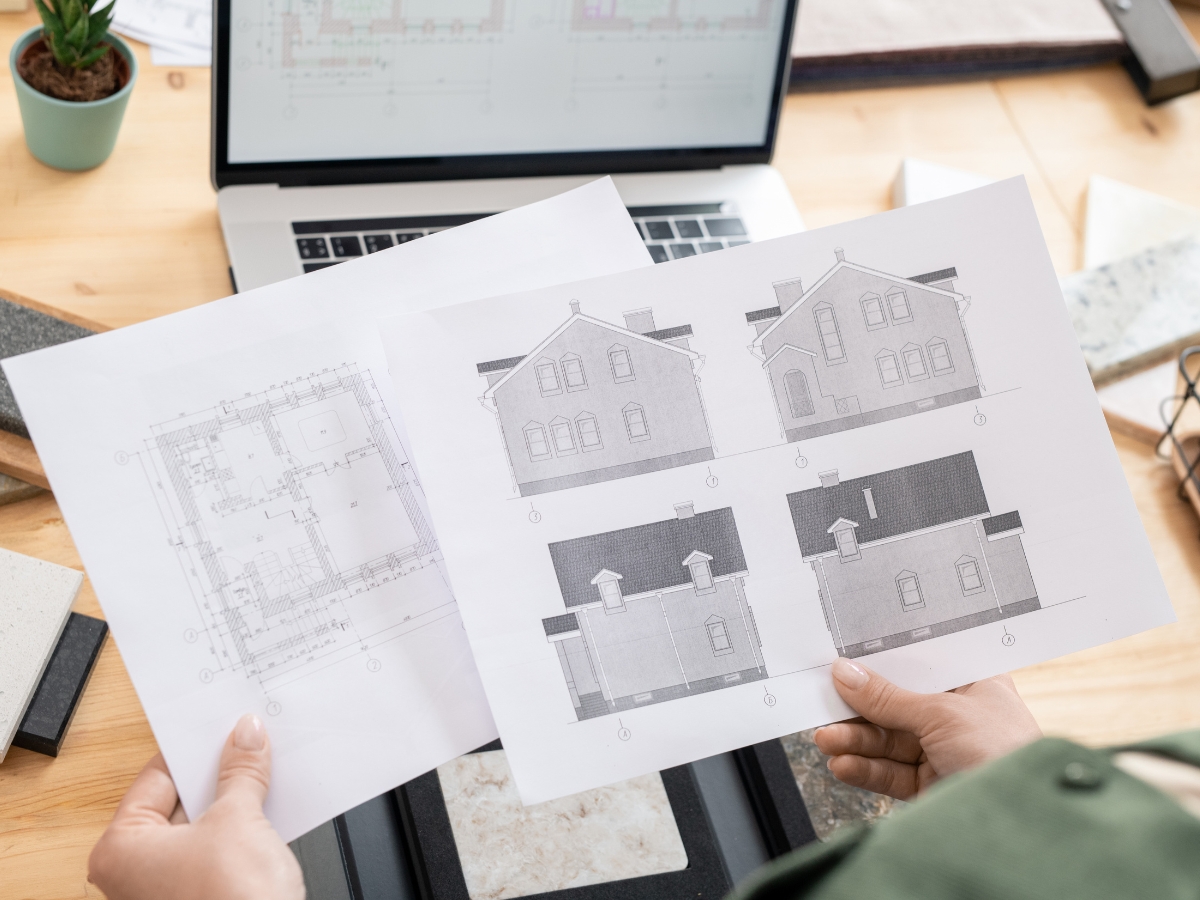
Our Services: We Design, Plan & Execute Your Story
Our team of architects and engineers is highly focused on our clients’ choices and vision for their dream projects. We begin by understanding your space and considering your expectations for what you want to create. Next, we review the technical aspects and provide you with a detailed briefing. Once you approve, we design a plan and execute it. Our major services include:
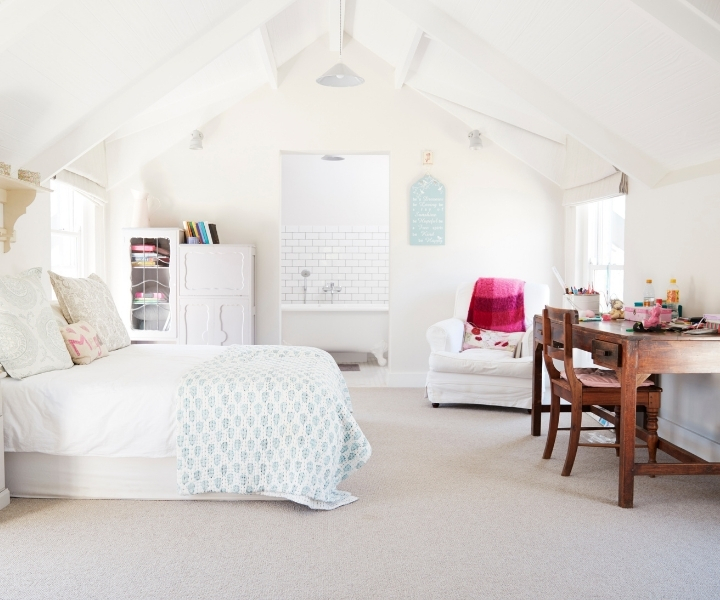
There’s no need to move when valuable space already exists above or below you. From lofts and basements to garages, we transform underused or outdated areas into stunning, functional spaces that enhance both comfort and long-term property value.
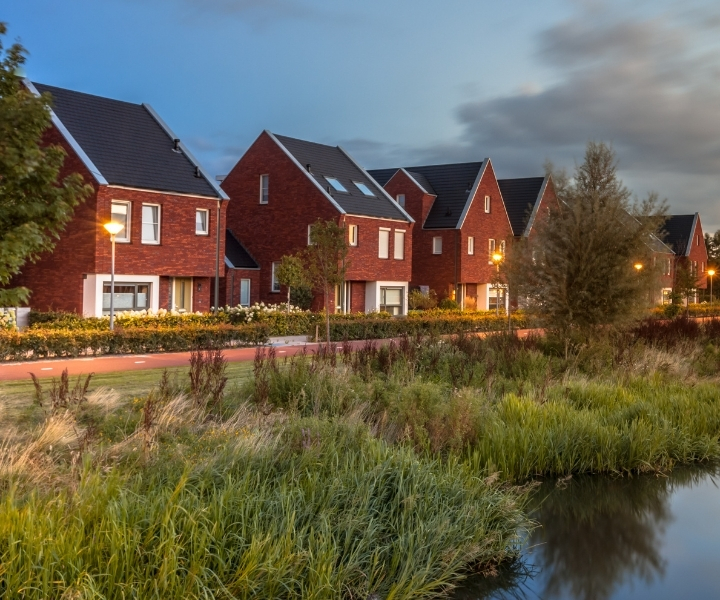
Designing a new home should feel exciting, not overwhelming. Our residential architects guide you through the planning process while creating a carefully considered layout that is both efficient and fully compliant.
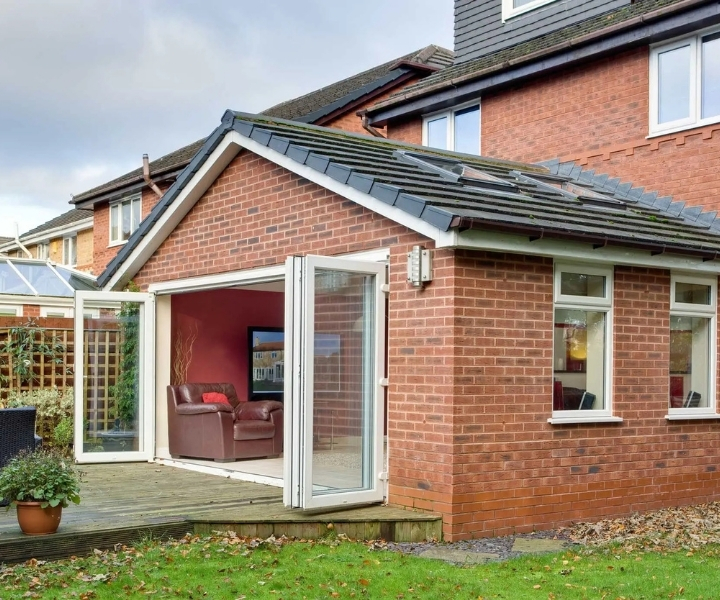
Extensions
Need more room to breathe? We design seamless house extensions that feel like a natural part of your home. From kitchen-diners and playrooms to additional bedrooms, our layouts maximise light, flow, and everyday usability.
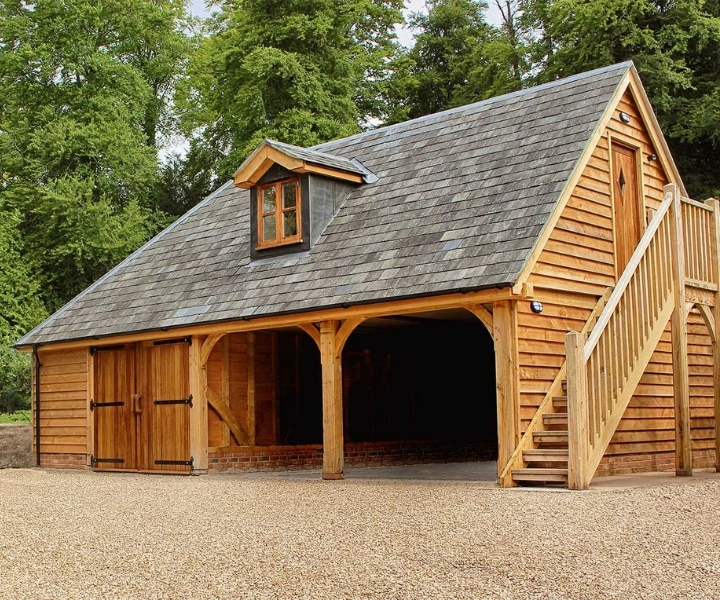
Outbuilds
From garden studios and home offices to annexes and guest suites, our bespoke outbuilding designs enhance your lifestyle while adding real property value. All designs are fully compliant and planning-ready.
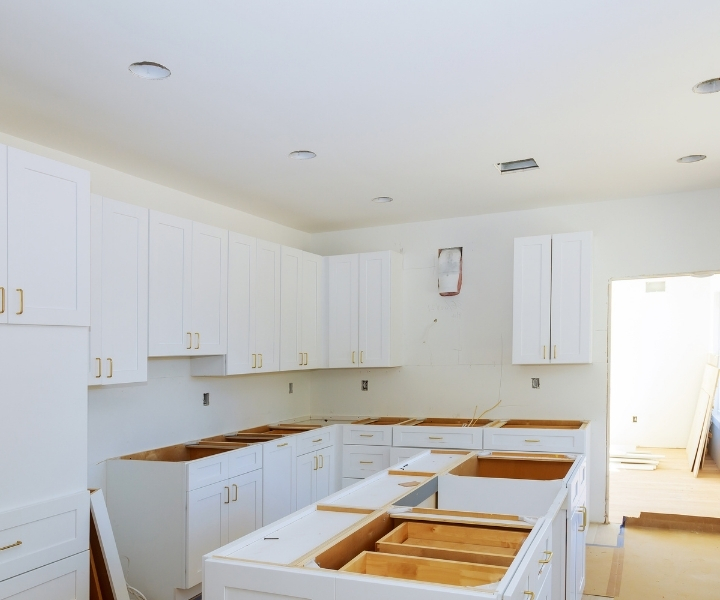
Remodelling
Sometimes the answer isn’t about adding more space but about designing smarter. Our remodelling services enhance layout, flow, storage, and natural light, helping your home function better without the need to start over.
Design with heart, build with purpose
Your home should reflect who you are and how you live. With our carefully considered designs and detailed drawings, we create homes that feel right, function beautifully, and are ready for effortless planning approval and construction.
Let’s start shaping your dream home:
-
Book your free architectural consultation with our experienced architects
-
Receive planning-ready architectural plans designed for fast approvals
-
Move forward with confidence guided by full project support and expert advice.
Paramountbuilt’s Specialist Architectural Services
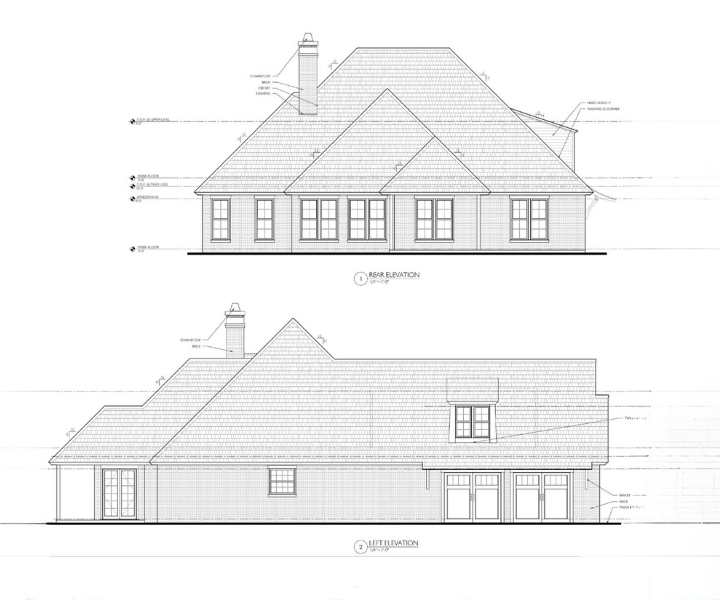
Plans & Elevations
Every great build starts with clear, well-thought-out plans. We deliver precise drawings that balance form, function, and compliance, ensuring your project is fully planning-ready.
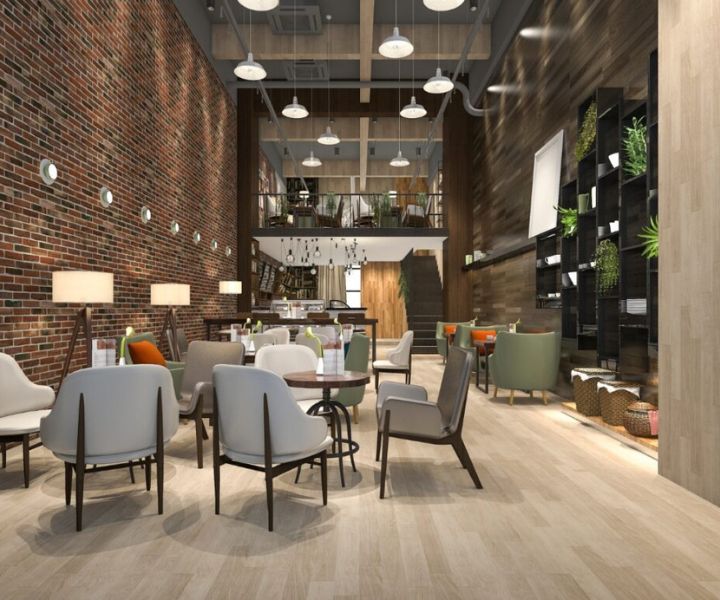
Retail & Hospitality Design
We create layouts that enhance customer experience while optimising operational efficiency and supporting your brand identity.

Listed Buildings & Heritage Designs
We specialise in preserving and enhancing listed buildings and heritage properties, providing sensitive, regulation-compliant architectural solutions.
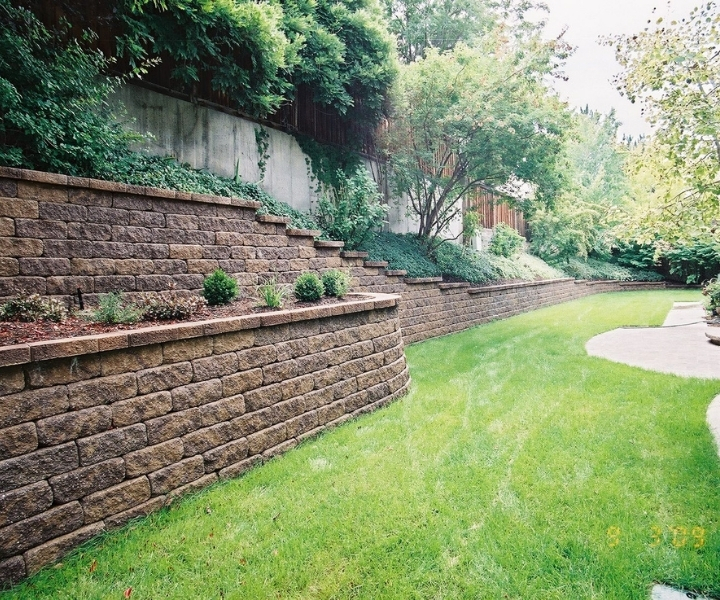
Retaining Wall Design
Our structurally sound retaining wall designs support your site safely and comply with regulations, integrating seamlessly with the overall project.

Interior Architecture & Space Planning
We create functional, stylish interiors that maximise flow, usability, and comfort, tailored to your lifestyle or business needs.

Project Management and Consultancy
Our end-to-end project management ensures smooth execution, budget control, compliance, and timely delivery, giving you confidence from start to finish.
Our Architectural Service in 4 Easy Steps
-
Schedule Your Free Consultation
Getting started is simple. You can book an appointment directly via our website, by phone, or email.
-
Site Visit & Assessment
We conduct a thorough site visit to take detailed measurements and assess your property, ensuring every technical and planning requirement is considered.
-
Designing Your Plans
Our London-based architects prepare detailed 2D and 3D drawings, complete with realistic visuals, so you can clearly envision the final outcome.
-
Planning Permission
We manage the entire planning application process. From documentation to liaising with local councils.
Please note: Terms & Conditions may apply.
Architectural Design Services That Make a Real Difference

Clear, Honest Advice
Clear, considered advice with practical options.

Planning That Works
Fewer delays, fewer revisions with perfectionism.

Support beyond Drawings
Continued guidance throughout the construction process.

Spaces Designed for Real Life
Layouts that flow better function effortlessly.

Smarter, More Sustainable Choices
Energy-efficient layout with sustainable materials.
Authorities we Work With




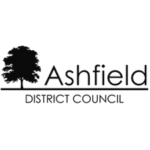








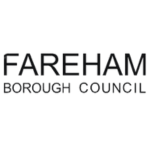







Testimonials
Partners we work with







FAQs
Yes, hiring an architect helps you get a home that’s beautifully designed, practical , and personalised to your lifestyle. They also help us to avoid costly design mistakes down the line.
Yes, Paramountbuilt specialises in modern residential designs with a clean, contemporary edge. Every detail is carefully considered to match your thoughts.
They design homes, create floor plans, handle building regulations, and oversee the entire design journey.
It usually takes a few weeks, depending on the complexity and revisions. Custom projects may take longer to get every detail just right.
A commercial architect designs large scale buildings like offices, retail work spaces, and hotels focusing on the functionality and business needs.
It’s highly recommended, an architect ensures the new space; ends seamlessly with your existing home. They also help you stay within regulations and budget.
The timeframe depends on the size and complexity of the project. A small home design can take a couple of weeks; a large or complicated design may take several months from initial drawings to the final plans
Yes, our architectural drawings have been refined to be fully compliant with the requirements of London councils, allowing for a faster approval process.