Let’s be honest– most of us have stood in our own homes and thought, “If only I had just one more room..” maybe your family is growing faster than your space. Maybe you are craving a calm home office or a quiet top-floor retreat to catch your breath.
Whatever your reason, an L-shaped loft conversion might just be the life upgrade you’ve been searching for without the headache of moving. In this guide, we’ll take you through everything you need to know, from how it works to how much it costs or if it is right for your home.
What is exactly L-Shaped Loft Conversion?
At first glance, it sounds technical. But the idea is really quite simple. An L-shaped dormer conversion involves building two dormers that form an L-shaped , one runs along the back of your home, and the other sits over the rear part (called the outrigger). It’s most common in Victorian or Edwardian terraces, which already have this kind of rear extension.
What’s its real magic? You are not opening up one loft room, you are creating a whole new space upstairs. More headroom, more floor area, and lots of layout options you just don’t get with other types of loft conversions.
The Different Types of an L-shaped Loft Conversion
When it comes to extending your home, there’s no such thing as a one-size-fits-all solution. Every house has its own character, quirks, and charm. Every homeowner has their own needs, whether it’s the need for space for a growing family, a quiet personal space to avoid the irritating noises, or simply somewhere where you can breathe easily and spend some personal “me” time. It’s designed with flexibility in mind so you can make the most of your home’s unique layout.
Let’s explore the different styles of L-shaped loft conversions to help you understand which might feel like the perfect fit for your home and your lifestyle.
-
Full L-shaped dormer
This is the most popular, and for good reason. A full l-shaped dormer combines two larger extensions: one on the main rear roof and the other that extends over your home’s rear outrigger (that little bit sticking out at the back of many Victorian and Edwardian homes).
What you will get is a truly generous, wraparound space that transforms your loft from a dusty storage spot into a full new storey. It’s big. It’s bold. And for many homeowners it’s the kind of change that makes them fall in love with their house all over again.
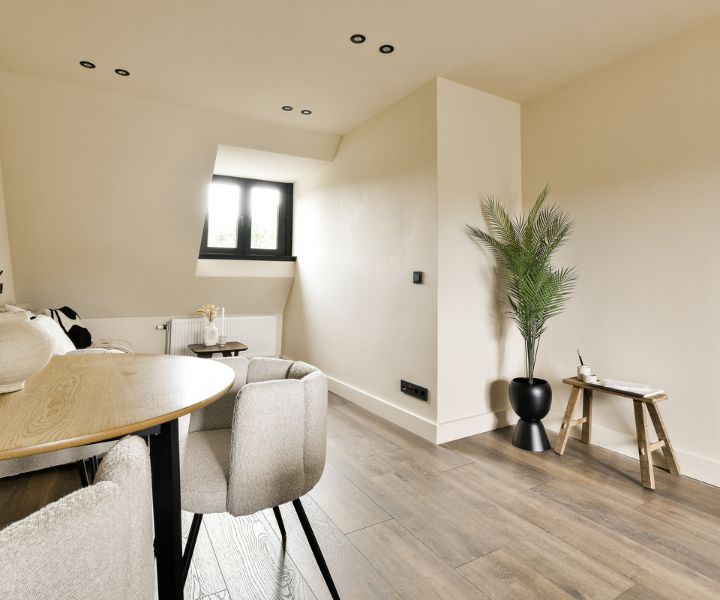
-
Partial L-shaped conversion
Not every home has the footprint or the budget for a full L-shaped conversion. And that’s okay. Because even a partial L-shaped conversion can work wonders, maybe your rear extension is smaller, or perhaps planning restrictions mean you can’t go as big as you’d like. A partial L-shaped dormer scales things down just a little while still giving you a beautifully functional layout. You might end up with a light-filled guest bedroom, a home office that finally has a door you can close, or even a lovely ensuite tucked into the corner. The space might be more compact, but the transformation is still powerful.
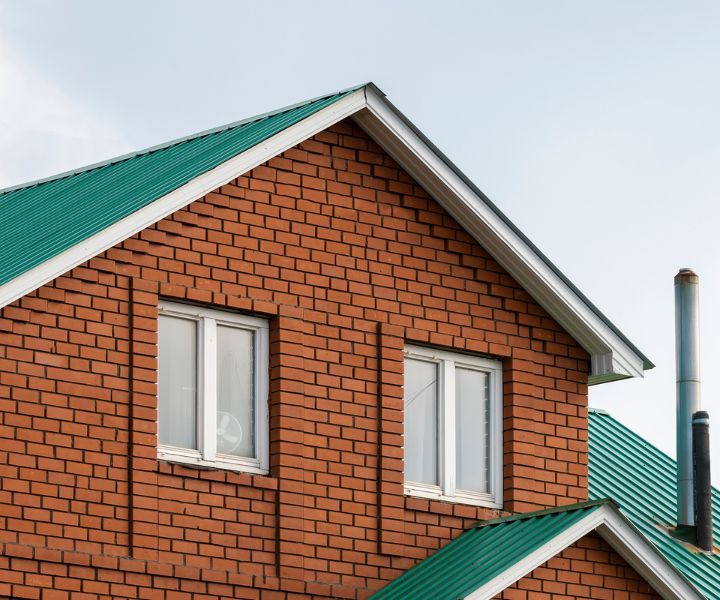
-
Hip-to-Gable L-shaped dormer
Some homes, particularly semi-detached or at the end of terraced properties, have hipped roofs that slope down on three sides. And while they are lovely to look at from the outside, they don’t always play nicely with traditional loft conversion. Enter a hip-to-gable with an l-shaped loft conversion. This clever approach involves converting the sloped side into a vertical gable wall, which gives you a much bigger, boxier space inside.
Once that’s done, the L-shaped dormer can be added exactly the same way as other roof types. For many homeowners, this type of conversion feels like a second chance, an opportunity to finally make their home function the way they’ve always wanted to.
Building a home that reflects you. Each of these conversion types come withit’s own benefits, challenges and design options. But at the heart of it all is one simple truth: this is your space, and it should reflect your personality.
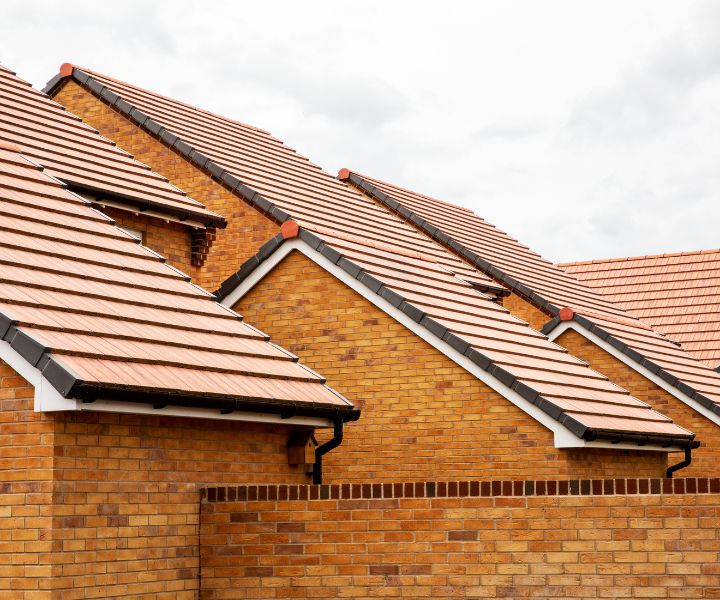
Why do so many people love this conversion?
Let’s be real. Converting Your loft isn’t just about adding value; it’s about making daily life better. And L-shaped loft conversion delivers both. Here is how it adds advantage to your homes:
-
Incredible space & flexibility
Because of the dual dormer structure, you’ll gain significant l-shaped loft conversion floor plans compared to a single dormer or velux style loft. Think beyond a bedroom, you could fit a full master suite with an ensuite and a walk-in wardrobe, or even two new bedrooms and a bathroom.
-
Customised layout possibilities
With more room comes more design freedom. Want an upstairs lounge? A nursery with a private bath? A secluded home office? All of it is possible.
-
Natural light, naturally luxurious
Multiple windows, Velux, Juliet balconies, or large dormer glazing allow light to flood in. Morning sunrises or starry evenings become part of your everyday routine.
-
Increased property value
An L-shaped loft conversion can increase your home’s value, especially in desirable urban areas. That’s not just an upgrade, it’s a long term investment for your better future.
Beautiful Design Ideas for L-Shaped Loft Conversion
If you are struggling to visualise how it could look, here are some heartwarming, practical., and stylish l-shaped loft conversion plans to inspire your journey:
-
Master suite retreat
Create your own penthouse style haven with soft lighting, a sleek ensuite, and built-in wardrobes along the dormer walls. Add wooden floors and neutral tone for sp-like serenity.
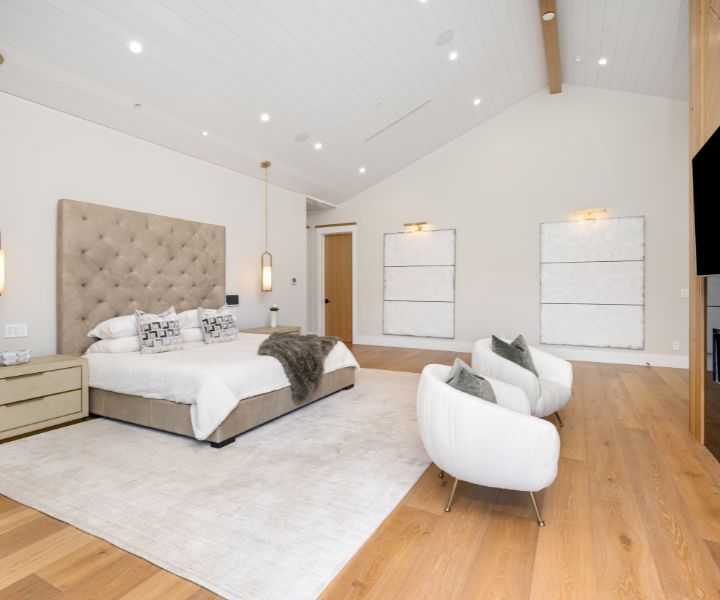
-
Two kid’s bedrooms + bathroom
With smart l-shaped loft conversion floor plans, you can easily divide the space into two cosy bedrooms for children, plus a shared bathroom, all tucked under one roof. It could be an ideal option for growing families who want to stay put.
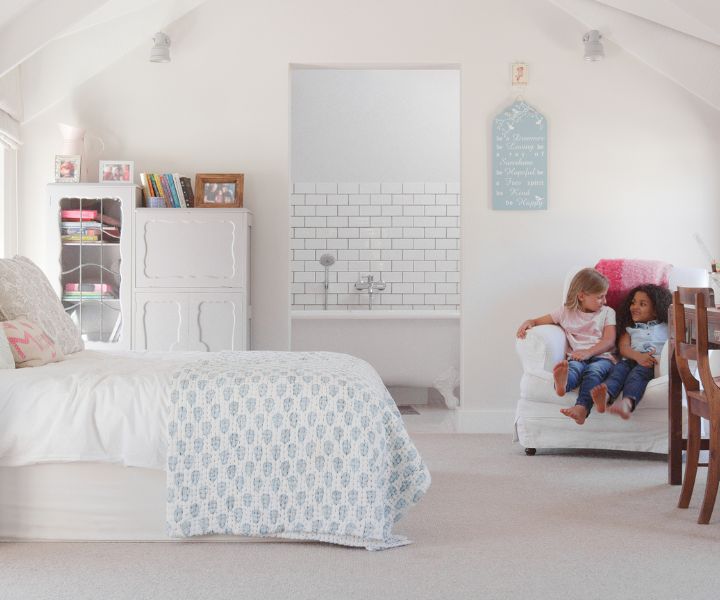
-
Home office or reading nook
A remote worker’s dream. Imagine working beneath roof windows, with views across rooftops and the peace of being away from household noise. A built-in reading corner with cushions and bookshelves was added for balance.
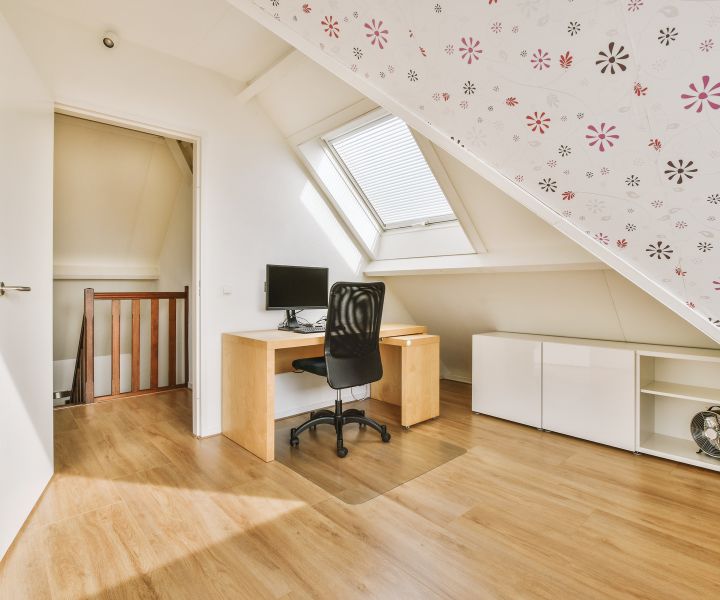
-
Luxury bathroom with skylights
You can also turn your rear dormer into a spacious bathroom featuring a freestanding tub, overhead velux windows and marble tiling. Bathing under the sky? Yes, please.
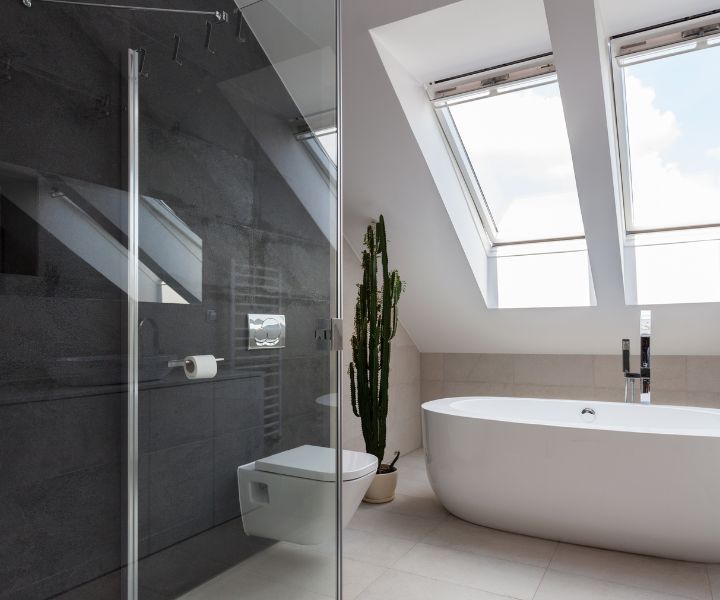
How much does an L-shaped loft conversion cost?
Let’s be honest for once; in comparison to the other loft types, an L-shaped dormer loft conversion cost is a little high for a home upgrade. But the thing is, it’s not just an expanse; it’s an investment. What you are really paying for is the skilled structural work that goes into reshaping your roof, literally. In most cases, parts of the roof need to be carefully removed and rebuilt, which takes expertise, precision and time.
You will also need the support of the qualified architect to design a space that works for your home, and depending on your local council and whether your property falls under permitted development rights, planning permission might be needed too.
As for the price? In London, you might hear quotes starting around £50,000 to £70,000, but realistically, especially for a full, well-finished l-shaped dormer, you should expect to budget closer to £70,000 or more. It’s a big decision. However, because of the space, comfort, and long-term value it brings, many homeowners say it’s worth every penny.
Will you need planning permission for an L-shaped dormer loft conversion?
For most of the cases, the good news is that you probably don’t need to go through the full planning permission process. Most L-shaped loft conversions fall under the permitted development rights, which means you are allowed to carry out certain types of building work without formal approvals. But… there is always a but… there are some important exceptions you should be aware of.
If your home is located in a conversion area or of its a listed building you will almost certainly need to submit a full planning application.
The same applies if your design exceeds specific limits like if the extension is taller or wider than your current roof, or if the added volume goes beyond 40 cubic meters for a terraced house, or 50 cubic meters for semi-detached or detached homes.
So what should you do?
Always double-check. Every home is different, and local councils can have their own interpretations of what’s allowed if you are working with an architect who can speak directly with the planning department on your behalf or advise you based on their experience.
Even if your project sails through under permitted development, it’s important to understand that you’ll still need building regulations approval. This covers the safety and structural standards of your conversion, things like fiore escape, insulation, and staircase design. It’s not about planning permission to build; it’s about making sure it’s built properly.
And if your loft conversion shares a wall with your neighbour, you’ll likely need a party wall agreement, too. It’s a legal safeguard to make sure both you and your neighbour are on the same page before any work starts.
How can Paramountbuilt’s architects help you?
If you are still on the fence, here’s the honest truth– an L-shaped loft conversion isn’t just a renovation; it’s a rest. It gives you more breathing space without leaving the home you love. It turns old rooftops into brand-new memories. And it’s one of the smartest ways to invest in your property. So, whether you are growing your family, growing your business, or just growing into a new chapter of life, don’t waste another day wishing you had more space. Create it. Paramountbuilt is here when you’re ready.
Learn and see more our other Loft Conversions:
https://paramountbuilt.co.uk/blogs/mezzanine-loft-conversion/
FAQ’S
Most L-shaped loft conversions take between 8 to 12 weeks depending on weather, complexity and whether you are doing internal fit out straight away.
Absolutely. A highly qualified conversion can add up to 15 to 25% to your property’s market value.
Yes, in fact, the L-shaped makes it easier to position a bathroom at the rear of the conversion, often above existing plumbing.
