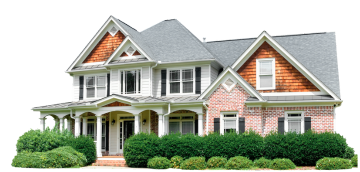Have you ever looked at the front of your home and thought, “This could be so much more?” If there is a need for extra hallway space, a porch that finally keeps the cold out, or simply better-looking facades, a front house extension isn’t just a building, it’s a bold statement.
For many UK homeowners, extending the front of the house feels like uncharted territory.
You hear rear and side extensions all the time, but can you extend the front of your house? And more importantly, “should you?”
Let’s go through everything that you need to know, honestly and clearly, so that you can dream big, pan smart, and avoid the costly mistakes.
What is Front House Extension?
Are you thinking of upgrading the front of house extension? It could be a simple but a mighty way to transform the first impression of your home. It’s an addition that extends outward from your front wall, often to create a new porch, enlarge a hallway, and a downstairs WC, or enhance kerb appeal.
Well, it’s more than just adding space to your existing building; it’s about reimagining your entrance. A new extension to the front of the house can welcome guests more warmly, offer you storage you have longed for, or even create a peaceful reading nook by the window. It’s about turning the space you already have into something more functional and beautiful.
Top 4 Front House Extension Types To Transform Your Home’s Entrance
Not all front extensions are created equal. And truthfully, they shouldn’t be. Your home tells a story about who you are, how you live, and the life you are building within those walls. So, if you are deciding about extending the front of your house, it is not only about the measurements and blueprints; it’s about the feel that you will get from your home.
It’s about solving the daily inconveniences that add up. It’s about making space where life flows better.
Depending on your needs, your style, and how many rooms you have to play with, there are a few types of front extensions that UK homeowners turn to time and time again. And each one comes with its own personality and charm.
Front Porch Extension
This is the most beloved and common single-storey front extension, and that is good for a reason. A front porch isn’t just a decorative add-on; it’s a really everyday hero. On a cold, rainy morning, it’s where you wrestle with your umbrella. In the summer, it’s where parcels are safely tucked away.
For families, it becomes the buffer zone between chaos and calm, a spot for muddy boots, school bags, and even a bench to perch on while you tie your laces. With the right glazing, brickwork, or timber details, a porch can lift your kerb appeal and make your home more practical all at once.
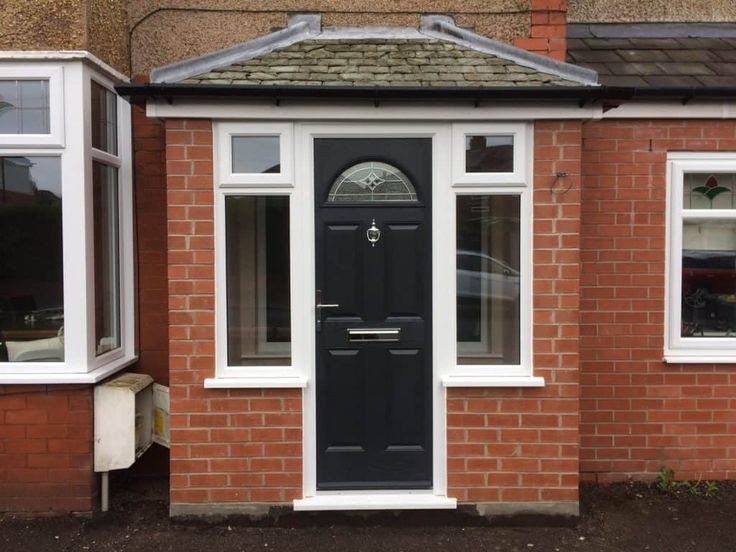
Extended hallway
Does your hallway feel like a narrow corridor where people queue up just to take off their coats? You are not alone. Many older UK homes were built with compact, utilitarian entryways that no longer suit modern life.
A front hallway extension is a clever fix that nudges the entire entrance outwards, allowing room for better storage, natural light, and even a little breathing space as you come in after a long day. It might not be the biggest change on paper but in daily life? It’s transformational. Your mornings get smoother. Your evenings are less cluttered. It’s the kind of upgrade that’s hard to put a price on.
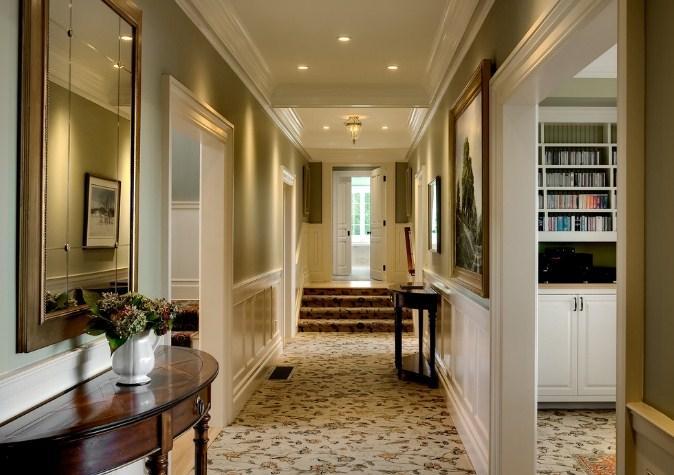
Front living room bump-out
If your main lounge sits at the front of your house, this option opens up a whole new world. By pushing the living room outward, even just a meter or two, you can create a cosy nook for a reading chair, build a stunning bay window, or simply enjoy a more open, light-filled space.
Imagine sitting on a bay window on a rainy Sunday with a cup of Mocha, a book in one hand, and the sound of the rain tapping on the window pane; well, well, well, it sounds stunning, no? It will not be just a room; it will be an amazing experience. This extension type works beautifully for semi-detached and detached properties and can truly elevate both the functionality and aesthetic of your home’s frontage.
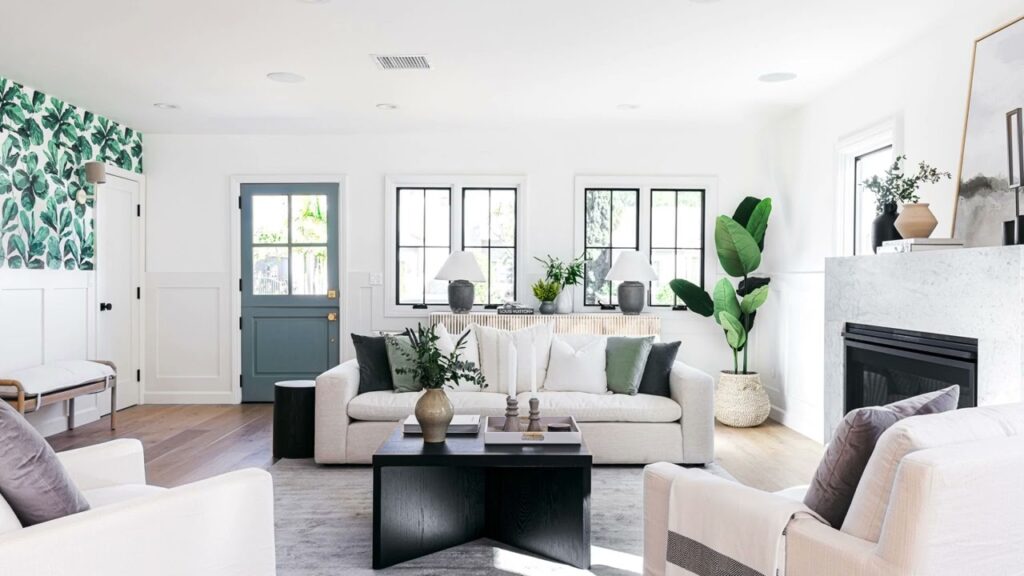
Garage to the front extension
If your garage sits to one side at the front of your home, or partially juts out, it can be reimagined into something so much more valuable than just car storage. From rebuilding, converting to simply extending forward, garages offer brilliant structural flexibility.
You could create a new guest room, home office or even a spacious front facing kitchen. For corner plots or properties with generous frontage, this kind of extension can transform your home’s entire layout and add considerable value.
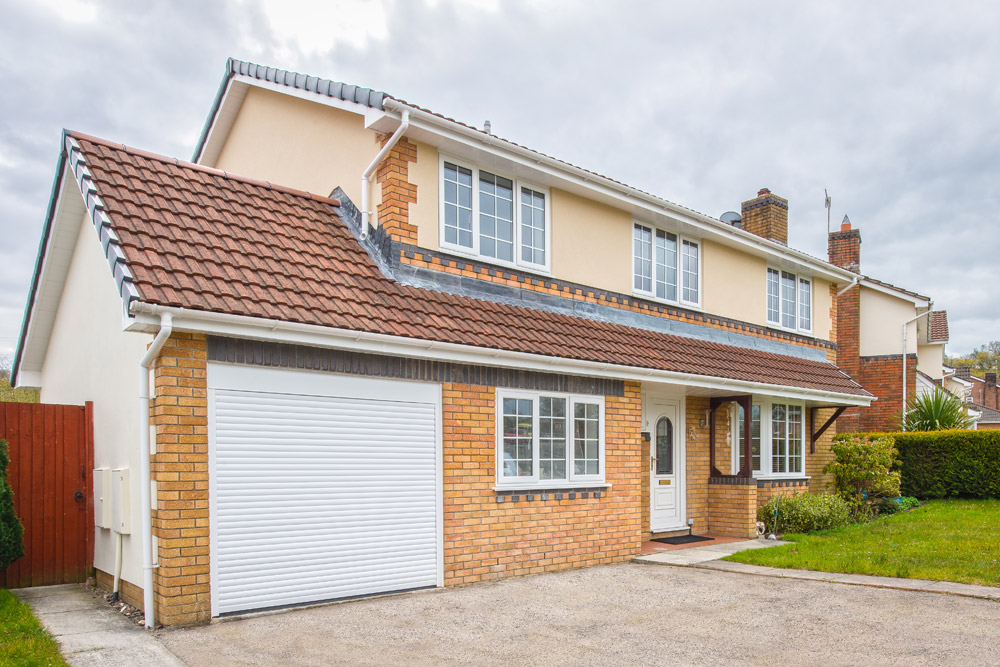
Key Features of Front House Extensions
If speak honestly, your home isn’t just a place where you live, it’s where your life unfolds. It’s the first smile when you walk through the door after a long day, the muddy boots after a rainy walk, the space where your kids kick off their shoes and your dong waits excitedly to greet you. That tiny area behind your front door carries so much weight, yet it is often overlooked when it comes to home design.
So, when we talk about the front house extension, we are not just talking about adding square footage; we are talking about transforming how that space feels. We are talking about:
-
Natural light
A well-placed window, a glazed front door, or even a modest porch with glass panels can completely change the energy of your entryway. Where once it was dim and unwelcoming, no sunlight pours in and lifts the mood the moment you arrive. It’s a quiet kind of happiness, a gentle light spilling across the floor and warming up your welcome home.
-
Improved security
There is something deeply comforting about having a second barrier between your living room and the outside world. A front porch with a secure outer doesn’t just protect your home from the elements; it protects your peace of mind.
-
Increased kerb appeal
First impressions always matter, especially when it comes to your home. A thoughtfully designed front extension doesn’t just improve the look of your property, it adds characters and sometimes even a quiet sense of pride. When neighbours slow down to admire your porch or visitors say” wow this look amazing” you’ll know it was worth every brick and bean.
-
Personal comfort
Maybe it’s the extra space to hang coats, a spot for keys that aren’t just thrown on a hallway shelf, or simply not bumping elbows in a narrow entrance anymore; small changes can make a huge difference. More room to breathe, less daily clutter, and a better flow mean your home works with you, not against you.
Front extension Ideas to spark your imagination
We all have that moment, standing outside of our home, wondering how a little tweak, a slight push outward, or just one well-thought design change could completely reshape the way our house feels. Maybe it’s the wish for a warmer welcome after a long day, a desire to make your space truly reflect who you are, or simply a longing to break free from the bland and predictable.
Here are a few practical ideas to help you bring those front extension dreams to life:
-
The modern glass porch
There is something undeniably calming about light. A modern glass porch literally brings that serenity right to your doorstep. It’s not just about aesthetics; it’s about how the space makes you feel that could be lighter, brighter and more connected to your surroundings.
-
Rustic brick & oak porch
Some homes have a soul that calls for warmth and tradition. If yours is one of them, this idea might feel like coming home. A rustic-style front extension crafted with exposed bricks, hand carved oak beams, and topped with slate roofing, doesn’t just add the structure but a story.
-
Symmetrical dual-pillar entrance
If your house feels a little too plain at the front, adding a symmetrical dual pillar entrance can change everything. With brick or stone pillars flanking your new entryway, your home takes on a more commanding, elegance presence. It’s subtle sophistication without going over the top.
Important Considerations when Building a Front House Extension
Before you get started excited and start knocking down walls, let’s talk about what really matters when planning your front extension:
-
Neighbour aesthetic:
It’s not just about what you like or what you want; it’s also about what suits you well. Your front of the house extension is the most visible change you can make, and will directly affect how your home blends in on the street. If you are in a conversion area or your neighbour’s houses follow a specific style, the local council will expect your design to respect that. You might love a contemporary glass frontage, but on a road line with red-brick Edwardians, it might not sit well. Try to find that beautiful middle ground, a style that reflects you but doesn’t fight its surroundings.
-
Access to the driveway:
That extra square meter space might feel like a win until you realise it leaves no room for your car to turn or park. It’s easy to overlook, but the layout of your front garden or driveway will hugely impact how usable your home remains once the extension is built. If you rely on on-site parking, make sure your new design doesn’t leave you battling for a spot on the street or dragging groceries across the neighbourhood.
-
Sunlight direction:
Here is something that many people forget until it’s too late, and that is light. A poorly planned extension to the front of the house can block sunlight to your own home or your neighbour’s. This is one of the most common reasons planning permission gets denied. It’s worth stepping outside at different times of the day and imagining how shadows will fall with your new structure in place. Will your hallway be brighter, or will your neighbour’s living room be darker?
Getting it right means happier neighbours, fewer planning problems, and a home that feels brighter and more balanced.
-
Drainage & utilities:
You may have the vision, but what’s hiding under your lawn might tell a different story. Manholes, underground pipes, or electric lines could be running right through your planned extension area. Relocating or building around utilities can mean added costs, delays, and design compromises. Before falling in love with a layout, it’s worth getting a survey done to know what you are working with. It might save you thousands and a few grey hairs.
-
Budgeting:
It’s easy for renovation costs to go up. You plan to spend a certain amount, but as you make changes or add new ideas, the price can increase. Front extensions might look small, but they often need more careful work and approval because they are at the front of your home. That’s why it’s a good idea to keep some extra money aside. It helps cover any surprises and makes the project less stressful.
Rules for House Front Extensions
Front extensions in the UK are subject to stricter planning controls than rear or side ones. Unlike some rear extensions that fall under PDR, a permitted development front extension is less common. Most of the time, you will need planning permission to extend the front of your home.
Here are some of the key rules for it:
- Your extension must not project forward of the principal elevation facing the highway unless permitted.
- In many areas, particularly conversion areas or AONBs, front extensions are more closely inspected.
- You may be allowed a small porch extension under permitted development if;
- Is no more than 3m²
- Is no higher than 3m
- Is at least 2m from the boundary with a highway
That’s why it’s always smart to check with your local planning authority before drawing up plans.
What is the 45-degree rule for Front House Extension?
There is a term that you must hear about from your architect or planning officer: “the 45-degree rule.” It is a guideline that is used to assess whether your extension might reduce light to neighbouring properties. If your extension breaches an imaginary 45-degree line drawn from the middle of your neighbour’s window, planning permission may be refused.
For front extensions, this rule applies if the neighbour’s front window faces toward your proposed build. It’s a reminder that extensions don’t exist in a vacuum, you will need to be mindful of those around you.
What are the building regulations for front extension?
Even if you don’t need planning permission, you’ll still need to follow building regulations. These ensure your structure is safe, well-insulated and energy efficient. What building regulation covers is:
- Structural integrity (foundations, load-bearing walls, roofings)
- Thermal performance
- Fire safety
- Ventilation
- Drainage
- Glazing and window safety
Always make sure you apply for building control approval and get regular inspections throughout the build. If you skip this step, it can lead to fines or worse, you may have to tear the extension down.
How much does a House Front Extension Cost?
Now, let’s come to the million-pound question, “What is the cost of a house front extension?” The answer isn’t quite that high. The cost of a front house extension depends on the size, materials, and level of finishes. Here is the estimated cost:
| Type | Size | Estimated Cost |
| Basic Porch | ~3m² | £3000-£6000 |
| Mid-Sized Hallway Extension | 6-9m² | £10,000-£20,000 |
| Full Front Room Bump Out | 10-15m² | £20,000-£35,000+ |
If you are in London or in the South East, prices may be 10-20% higher. And don’t forget about planning applications, architect fees, structural calculation, and VAT.
You can also read more for our other extensions:
https://paramountbuilt.co.uk/blogs/flat-pack-extensions/
https://paramountbuilt.co.uk/blogs/victorian-terrace-side-return-extension/
FAQ’S
In most cases, very little. Unless you are building a small porch, you will need to submit the planning application. Always check with your local authority.
The cheapest way is usually a small porch extension or a rear conservatory under permitted development. Beautiful, you are set on a front extension; keeping it small and self-managed will save the most money.


 Describe your needs
Describe your needs
 it only takes 30 seconds
it only takes 30 seconds