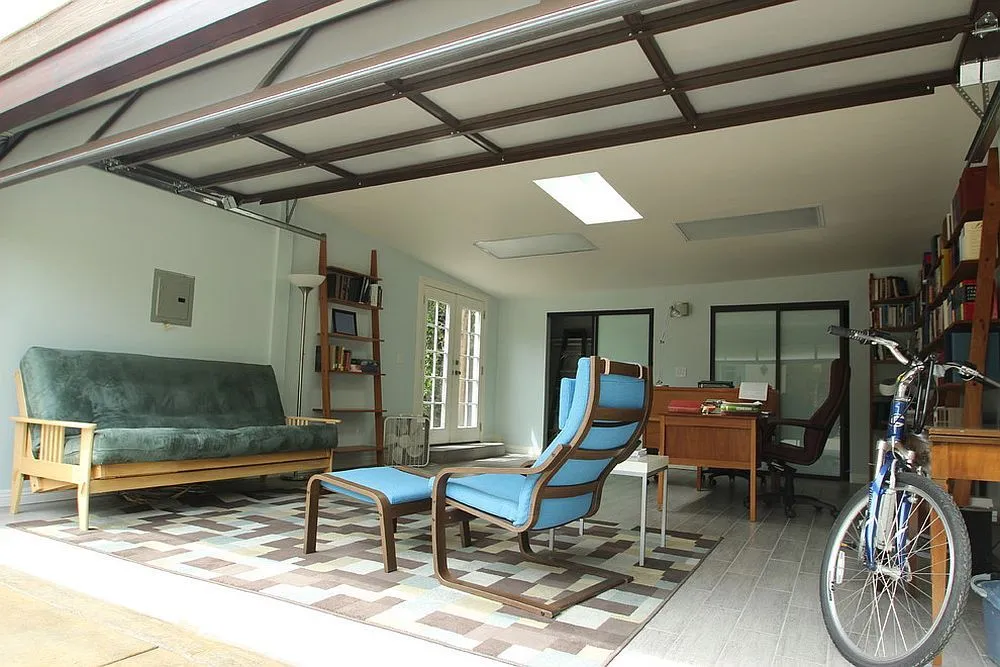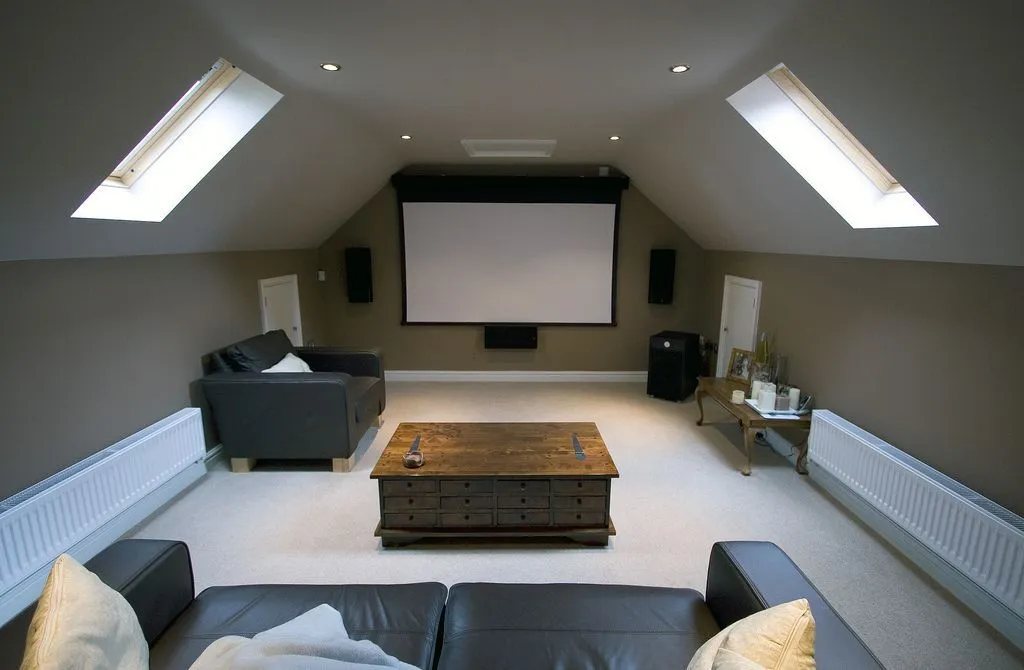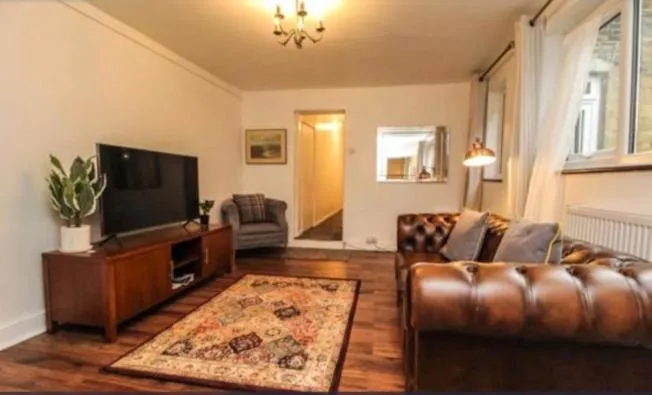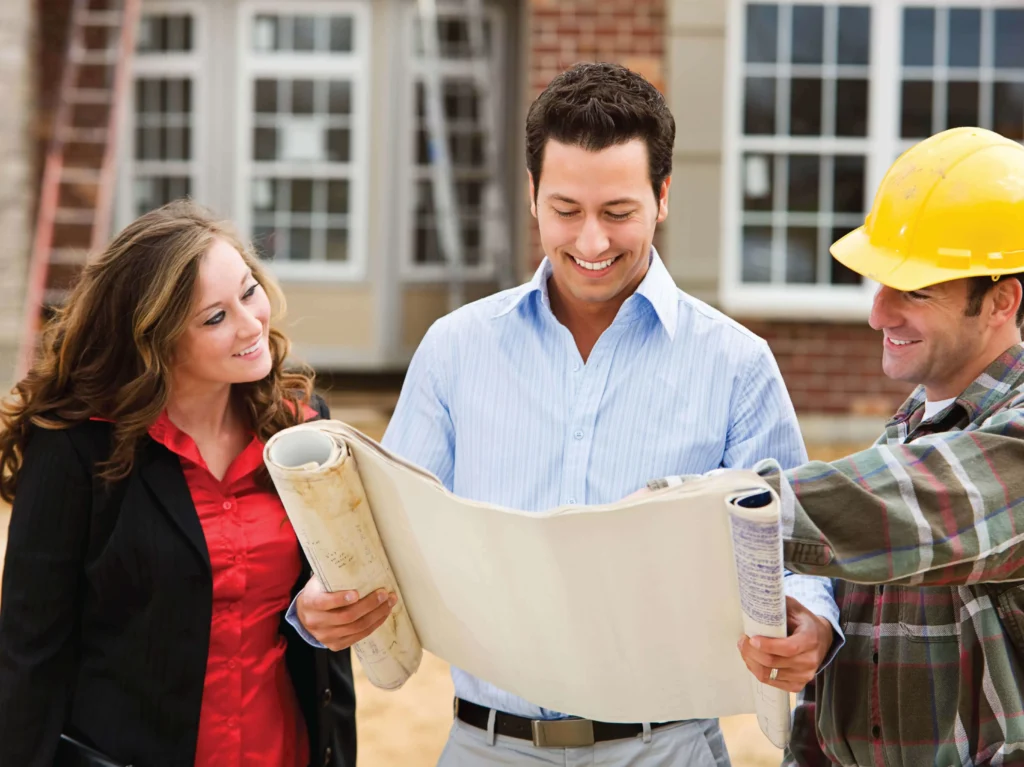Expert Home Conversion services for structural purposes
Home conversion, often involving the transformation of existing spaces into new living areas, requires careful consideration of structural engineering principles. Paramountbuilt’s expertise lies in assessing the existing structure’s capacity to accommodate changes and ensure compliance with building regulations.
Home Conversion Problems Holding Back Your Dream Space
At Paramountbuilt, we specialise in transforming your existing property into a personalised space that perfectly aligns with your vision and lifestyle. Our team of experienced structural engineers and skilled craftsmen ensures that every house conversion project is executed with precision, quality, and adherence to British standards. We understand the unique challenges homeowners face when considering such transformations, and our expertise guarantees a seamless and stress-free process

Planning Restrictions
Our experienced structural engineers are adept at navigating the complexities of older homes, ensuring that your conversion project complies with all regulatory requirements while maximising its potential.
Structural Limitations
Older properties may present structural challenges for conversions, such as load-bearing walls that may require removal or reinforcement. Additionally, underpinning may be necessary to support additional storeys.
Disturbance for neighbours
Structural alterations to existing buildings can sometimes result in elevated noise levels and vibrations, potentially causing disruption to neighbours. This is especially concerning in urban environments with high population densities.
Expert Home Conversions Done Right, On Time, and On Budget
At Paramount Built, our team of experienced structural engineers provides comprehensive structural engineering services for residential and commercial conversions. Whether you’re planning a loft conversion for a two-bedroom house or a garage conversion for a bungalow, we specialise in transforming various spaces into functional and aesthetically pleasing environments. Our engineers will carefully assess your project’s structural integrity, design suitable load-bearing elements, and ensure compliance with building regulations.

Garage Conversion
1
Transform your garage into a valuable asset with our comprehensive design and build service. Our experienced team of architects and structural engineers will collaborate to create a customised living space that perfectly complements your home. Our structural engineers bring their expertise to ensure the structural soundness of the project, from initial design concepts to final construction.
Basement Conversion
2
2
From initial assessment to final construction, our team of structural engineers will guide you through the process of creating additional living space below your property. We specialise in converting basements into comfortable bedrooms, home offices, or entertainment areas, ensuring that your new space is not only functional but also structurally sound and safe.


Loft Conversion
3
Maximise the potential of your terraced home with a professionally designed loft conversion. Our team of experienced structural engineers will conduct a thorough assessment to ensure the structural integrity of your property before proceeding. We offer comprehensive loft conversion services, including planning, design, and structural calculations, to create a safe and functional new space.
Flat Conversion
2
4
If you’re considering converting your property into multiple self-contained flats, our team of experienced structural engineers can provide essential guidance. Our engineers will design safe and efficient layouts, taking into account factors such as load-bearing walls, foundations, and support structures. With our expertise, you can confidently transform your property into profitable and comfortable living spaces.

Testimonials
Why Choose Us
For your structural modification needs, Paramountbuilt can benefit you in several ways. We are a reputable company committed to providing exceptional services throughout the process. Our innovative designs will cater to your requirements and transform your existing space into a functional and aesthetically pleasing environment. Our team of experienced structural engineers plays a pivotal role in ensuring the integrity and safety of your project. This is what makes us best:
Expert barn conversion home
Our expertise in barn conversions allows us to create unique and functional living spaces that blend modern comfort with rustic charm. From open-plan layouts to cosy nooks, we design homes that perfectly suit your lifestyle and preferences.
Professional in Victorian house conversion
Our expertise in Victorian architecture extends to the structural integrity of these historic homes. Our team of skilled engineers conducts thorough structural load analysis to ensure the building's soundness and identify any potential areas of concern. With a meticulous approach, we preserve the original character of your Victorian house while incorporating contemporary elements.
Complete the task ahead of the schedule.
At Paramountbuilt, we value your time and understand the importance of timely project completion. Our efficient processes and dedicated team ensure that your project is delivered on schedule, allowing you to move into your dream home sooner.

FAQ’S
Converting a house might take anything from a few weeks to several months, depending on factors including the property’s age, condition, and local restrictions. On average, a straightforward conversion can take a few weeks, whereas more intricate renovations might extend over several months.
Home conversion involves transforming a property to add more living spaces, typically by splitting a single home into several units. This might mean creating additional rooms, bathrooms, or kitchens to welcome more residents.
The size of the loft, the project’s complexity, and local building codes are just a few of the variables that can greatly affect the anticipated cost of a conventional loft conversion. However, a rough estimate is between £20,000 and £30,000.
4- Can you turn two flats into a house again?
If you want to turn two or more apartments back into a single house, there are a lot of options, and you can find many examples of completed projects online. In order to accumulate money for the project, you might even be allowed to live in one apartment and rent out the other for a while, depending on the conditions of your mortgage.
It is quite unlikely that you will need planning permission to conduct internal work. Nevertheless, it is crucial to get this confirmed because local interpretations can differ. You need to get planning permission before you can start working on an expansion or dormer that will change the roof space.
The conversion price is calculated by dividing the par value of a bond by the conversion ratio. This ratio indicates how many shares of common stock can be exchanged for one bond. For example, if a bond has a par value of £1,000 and a conversion ratio of 50, the conversion price would be £20 per share.