Maximise Your Property Potential With Outbuilding Services
-
Transform your garden with functional and stylish outbuildings.
-
We create a perfect outdoor room for work, play or relaxation.
-
Affordable outbuilding service with structural integrity and planned designs.
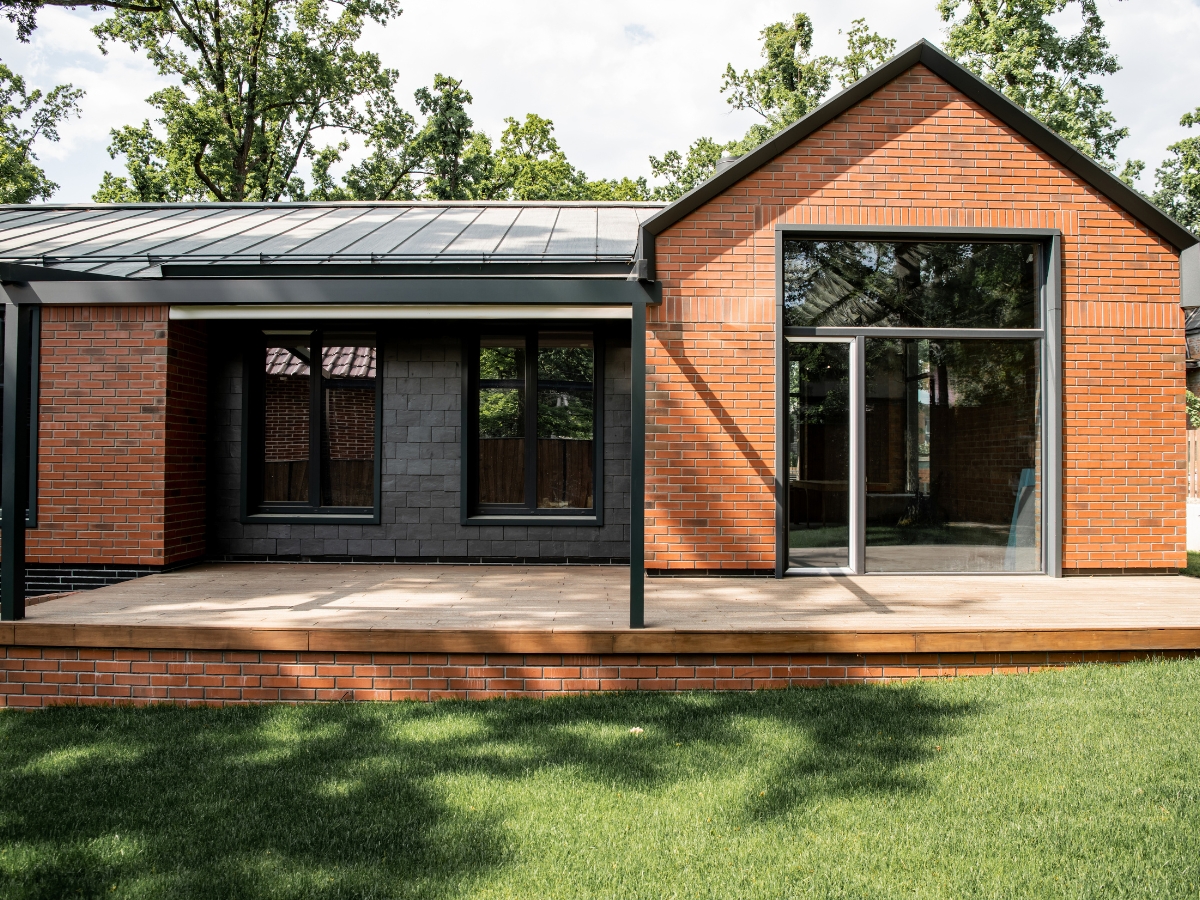
What makes our outbuilding designs great?
What makes our outbuilding designs unique is our approach toward styling, usability, sustainability, and how they fit your requirements. From home gardens to serene garden escapes, each design is a reflection of your personality and lifestyle. We incorporate high-end design with expert craftsmanship, so every outbuilding we create is not only beautiful on your property but also gives you value that lasts a lifetime. With our outbuilding company, you receive more than just a structure; you receive stunning and enduring solutions.
The All-Inclusive Outbuilding Services London By ParamountBuilt's Professionals
We at ParamountBuilt take pride in providing comprehensive solutions for all your outbuilding needs. Our team of skilled professionals is committed to delivering top-notch services that cater to your specific requirements. We have experience in:

Storage Shed plans
1
With a storage shed, you can enhance your yard and storage area to be both functional and modish. Our sheds are specially designed to securely store your tools, recreational equipment, and any other stuff. Select the optimal size and design that best suits your requirements.
Prefabricated buildings
2
2
2
When it comes to constructing outbuildings, prefabricated structures are the easiest and most economical option. All of our buildings are built to your specifications and delivered to your location ready for assembly. You will enjoy a maintenance free, long lasting structure without the hassle of construction delays.
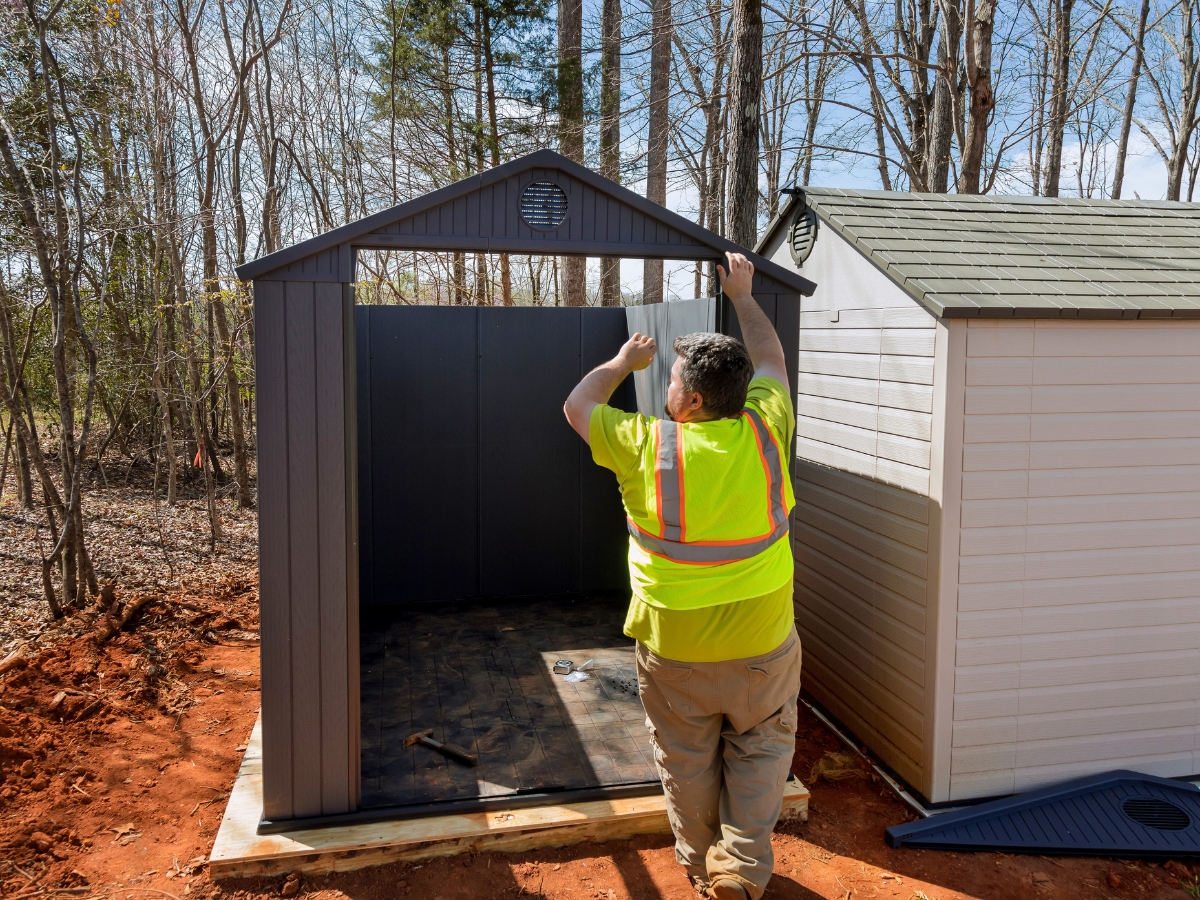

Portable buildings
3
For buildings that are temporary or need to be relocated, our portable buildings are here to ease you. These structures can be used as workshops, offices, or even additional living space. Designed for easy removal and set-up, our buildings require very little work on your property.
Guest house building
4
4
Surprise your guests with a relaxing getaway. Our elegant designs give comfort and modern amenities, creating an enjoyable escape for your guests. You can customise the guest house so it suits your property while catering to your guests’ needs.
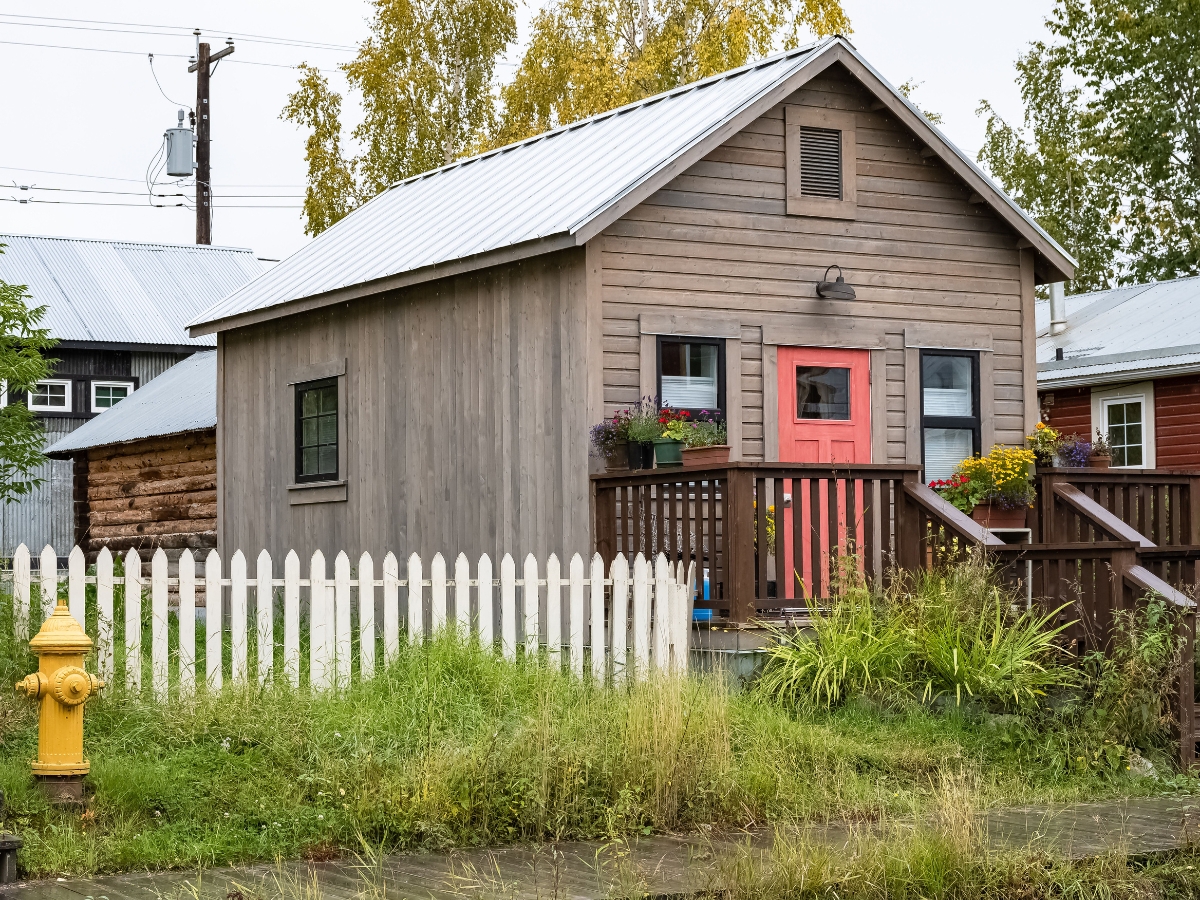
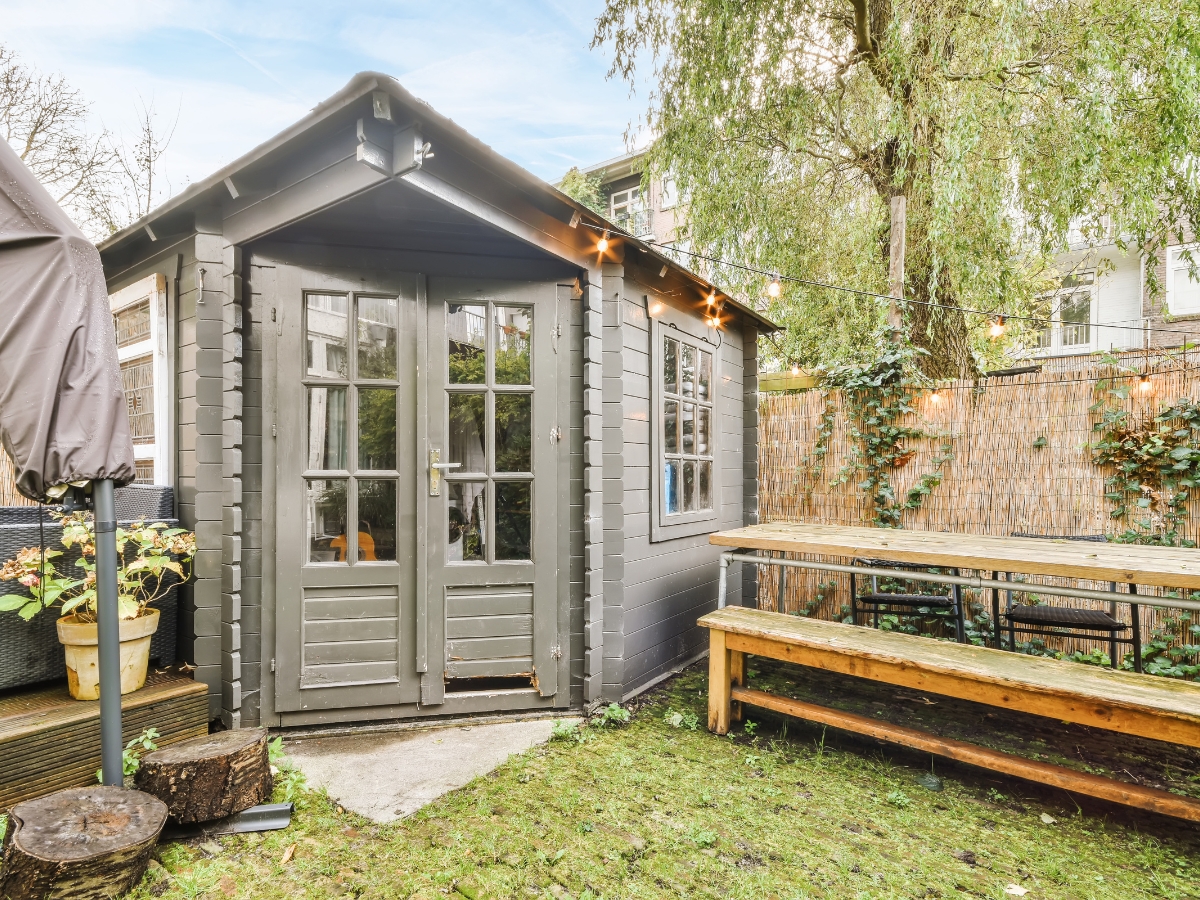
Detached structure outbuilding
5
At Paramountbuilt, we design custom made solutions for your detached outbuildings that are functional and pleasing to the eye. If you need a home office, carport, outdoor storage, or a detached garage, we can do it all.
6
6
6
6
Accessory buildings
Architects and engineers from ParamountBuilt understand that accessory buildings add value to your property. Our custom designed sheds and storage buildings, pool houses, barns, and garden buildings are functional, esthetically pleasing and add to the value of your main home.
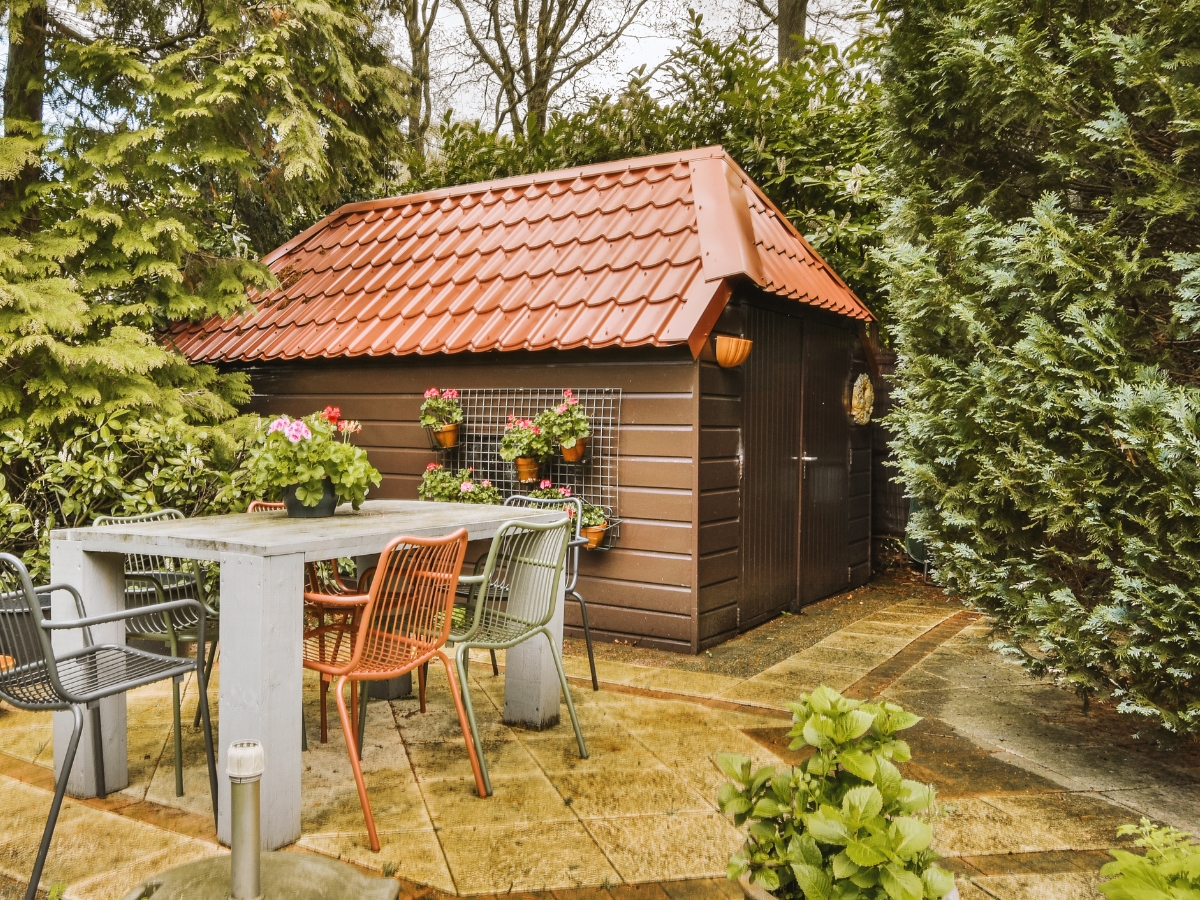
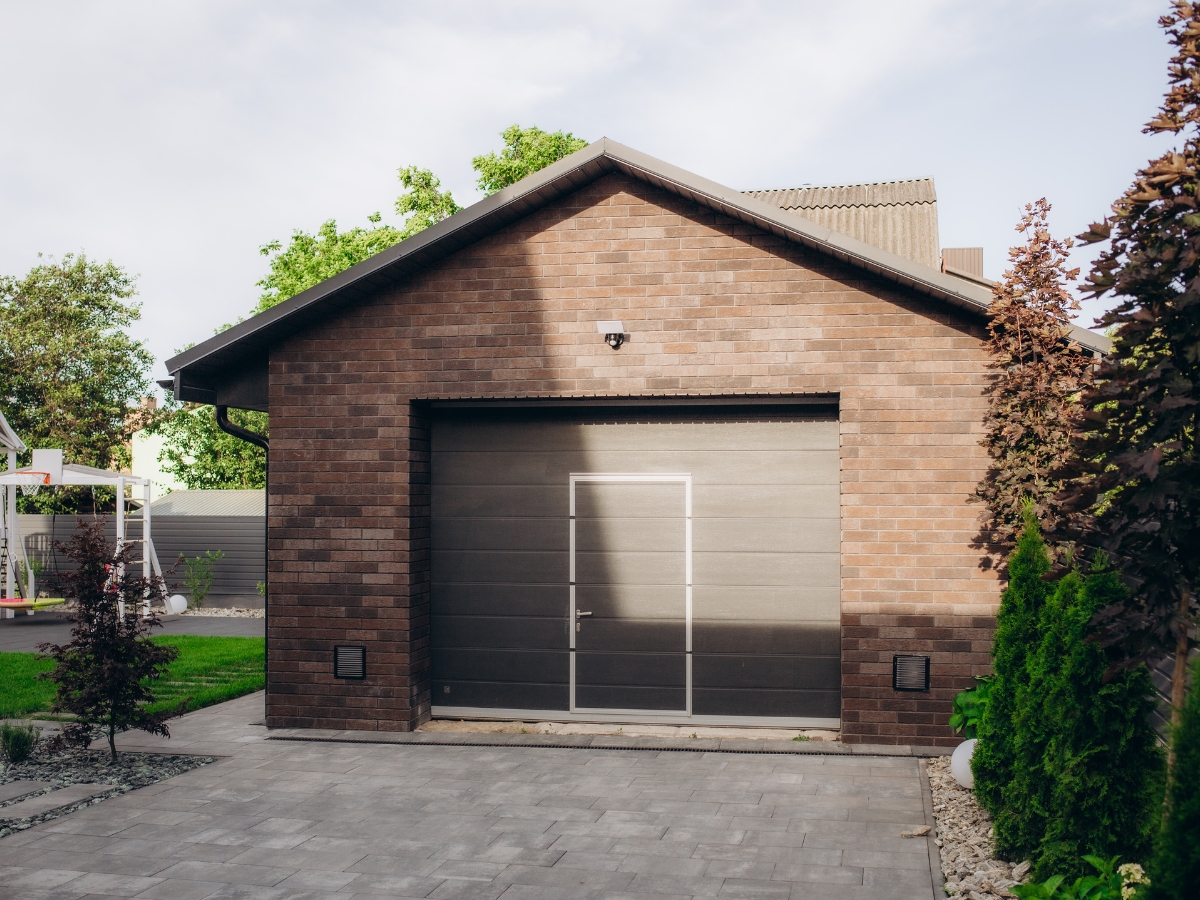
Garage Building
7
Our garage buildings are designed best to keep your vehicles safe and add to your storage. We have a wide range of designs for detached garages that can be personalised to meet the architecture and style of your property.
7
6
8
Swimming Pool Design
Imagine stepping into your own peaceful escape, just outside your door. Team Paramountbuilt offers its valuable client’s the bespoke swimming pool design services so that you can spend a joyful time with family.
Whether it’s family fun, quiet relaxation or unforgettable summer gatherings, we design pools that reflect your lifestyle and elevate your outdoor space. It’s more than a pool, it’s your sanctuary.

Why are outbuildings a perfect addition to your homes?

Boost Your Home's Market Appeal
An external structure increases the worth of your property and enhances its prospects as an outbuilding investment in the market.

Maximise Space Without Expanding Your Home
Outbuilding structures can be used to serve different purposes, thus giving homeowners the option to create what is required without relocating to a different area or home.

Create Your Dream Space in the Garden
Outbuildings provide the versatility to transform your garden into your dream space, from an office to a retreat.

Affordable Living Expansion Solution
An outbuilding is a cheap alternative to home extensions as it provides additional space at a lower cost.
Turn your backyard into a masterpiece, and schedule a meeting today!
What more can we offer?

Swimming pool designs
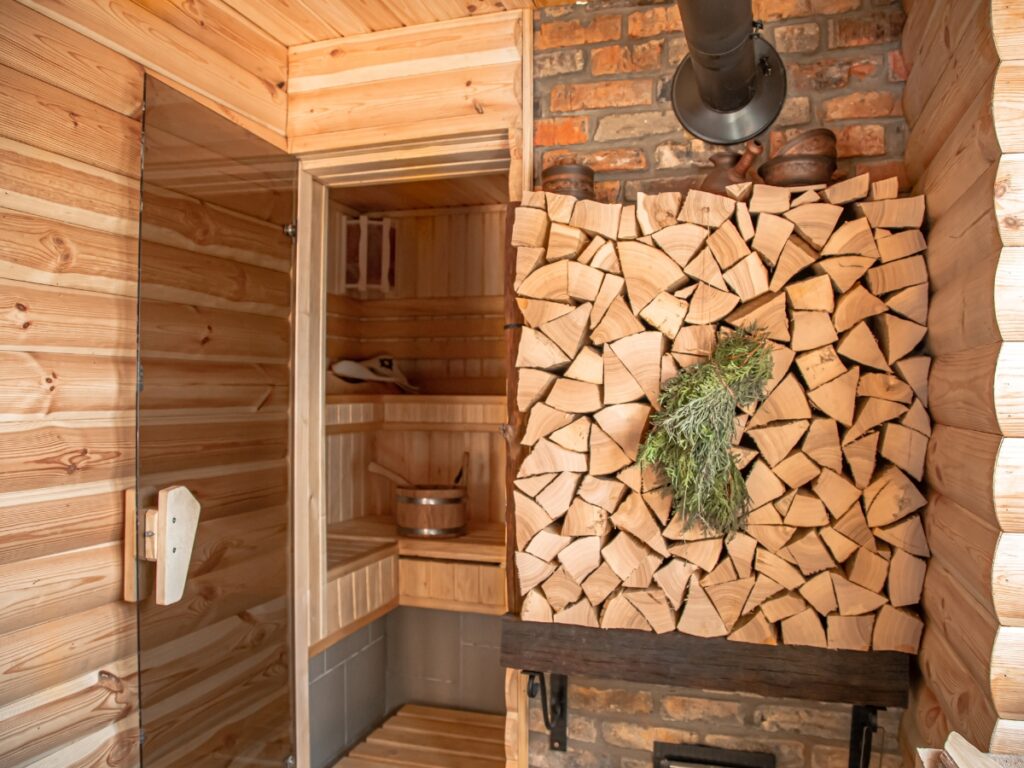
Sauna cabins
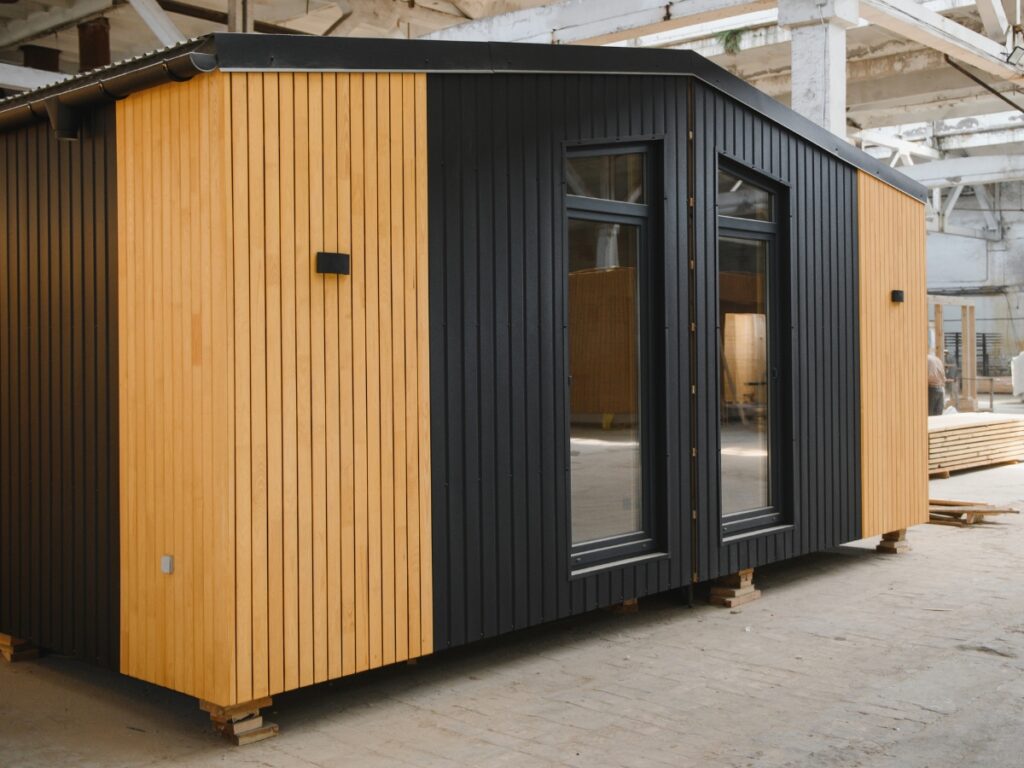
Containers
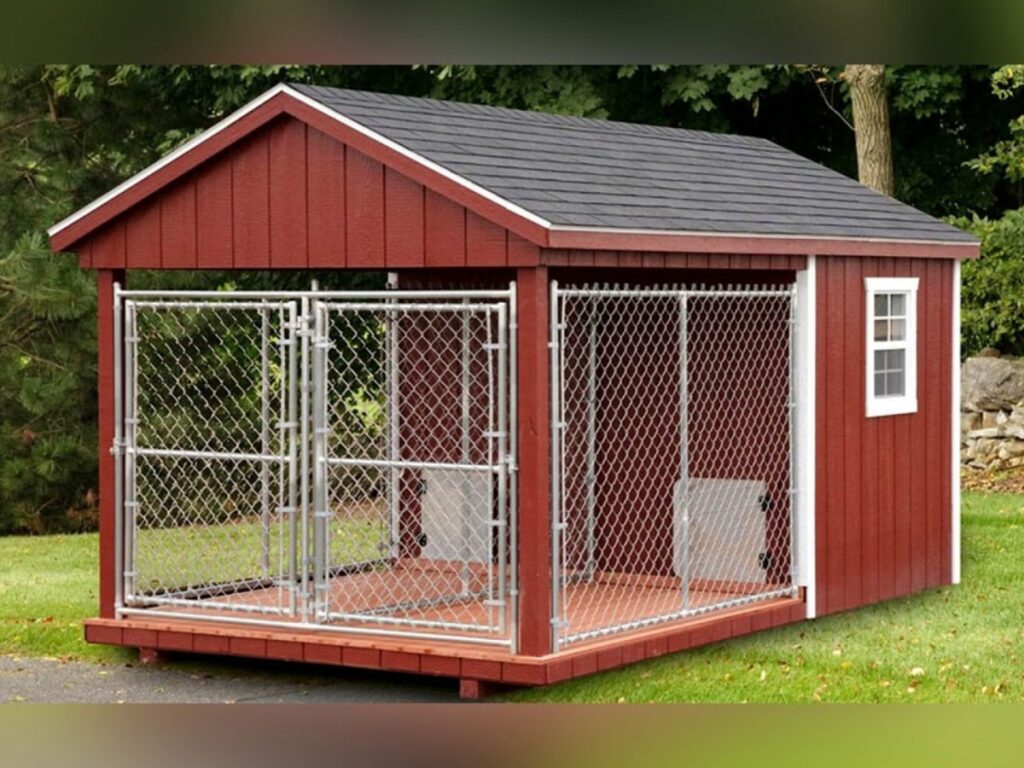
Kennels
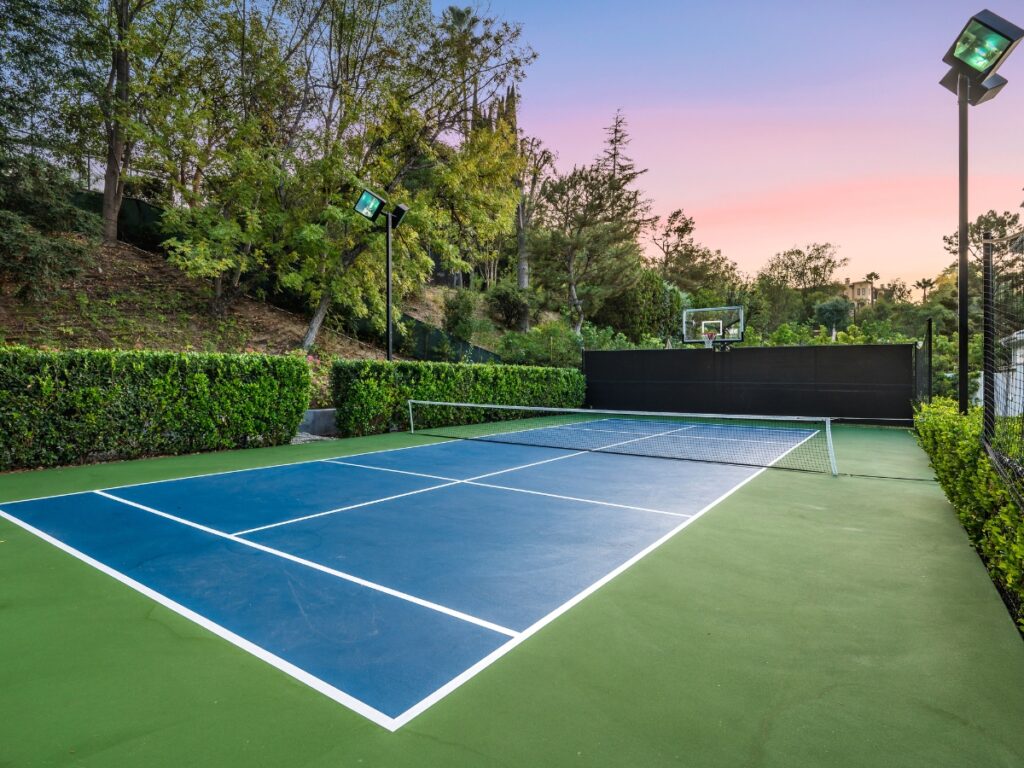
Tennis courts
Authorities we Work With













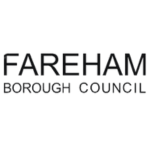







Why Choose Us?
-
Maximising Approval Chances
-
Bespoke outbuilding Design services
-
Expert Guidance and Support to avoid hassle.
-
Expert Structural calculation and Drawings
-
Adherence to Building Regulations to avoid delays.
-
Personalised Service and Client Satisfaction
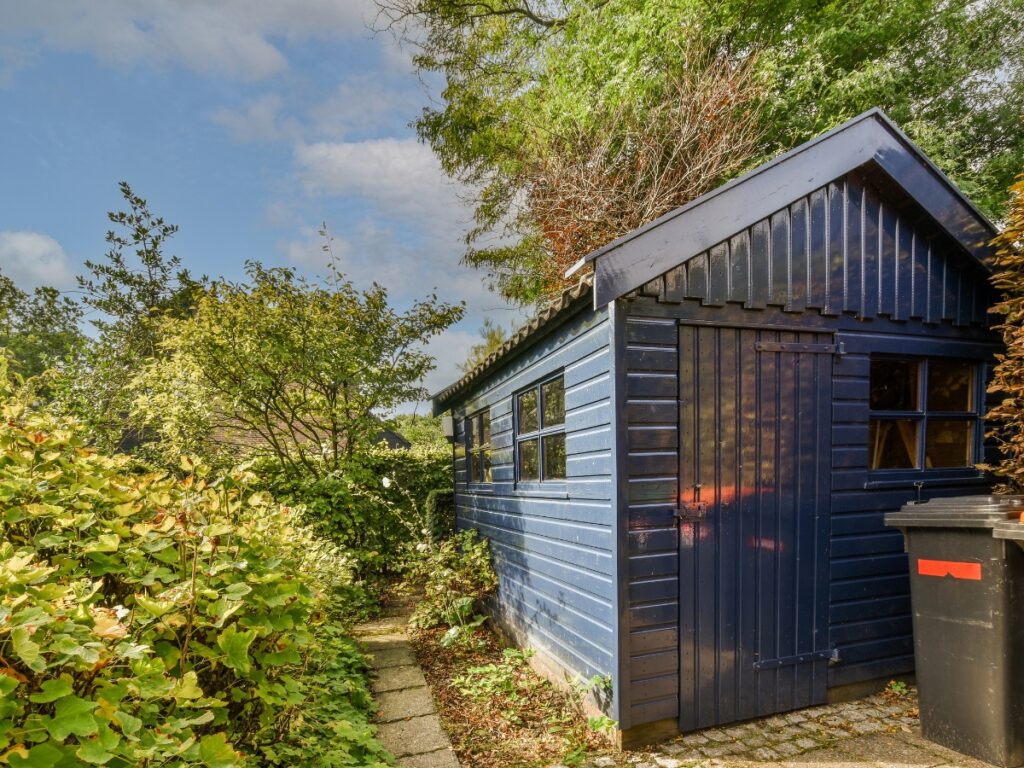
Testimonials
FAQ’S
Building regulations for outbuildings will depend on the location, use, and size of the structure. For plumbing work, electrical work, and building spaces over 15m², approval is always needed.
In London, planning regulations as well as permitted development rights allow one to build a variety of outbuildings such as garden offices, home gyms, studios, guest houses, and storage sheds.
Outbuildings do increase property value in London as they provide additional space, which makes the property appealing to buyers and opens it up for rental opportunities.
Without planning permission, one can build an outbuilding if it adheres to the rules of permitted development such as size and location. However, restrictions do exist for conservation areas and listed buildings.
Completion timelines differ because of size, design, and planning permissions, but in general, the timeline for an outbuilding service in London is 4 to 12 weeks from start to finish.
