New Build Service that maximise value and Style
-
Bespoke designs, precision engineering and stress-free new builds
-
Every design is calculated, every wall is supported
-
Our new build house company skillfully turns your blank plots into beautifully crafted homes.
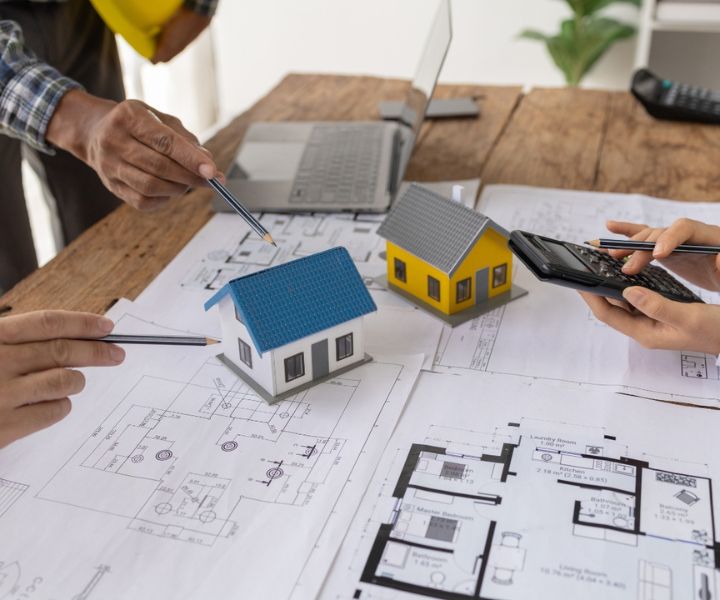
The best new build design and planning experts in London
How does Paramountbuilt help you with your new build projects?
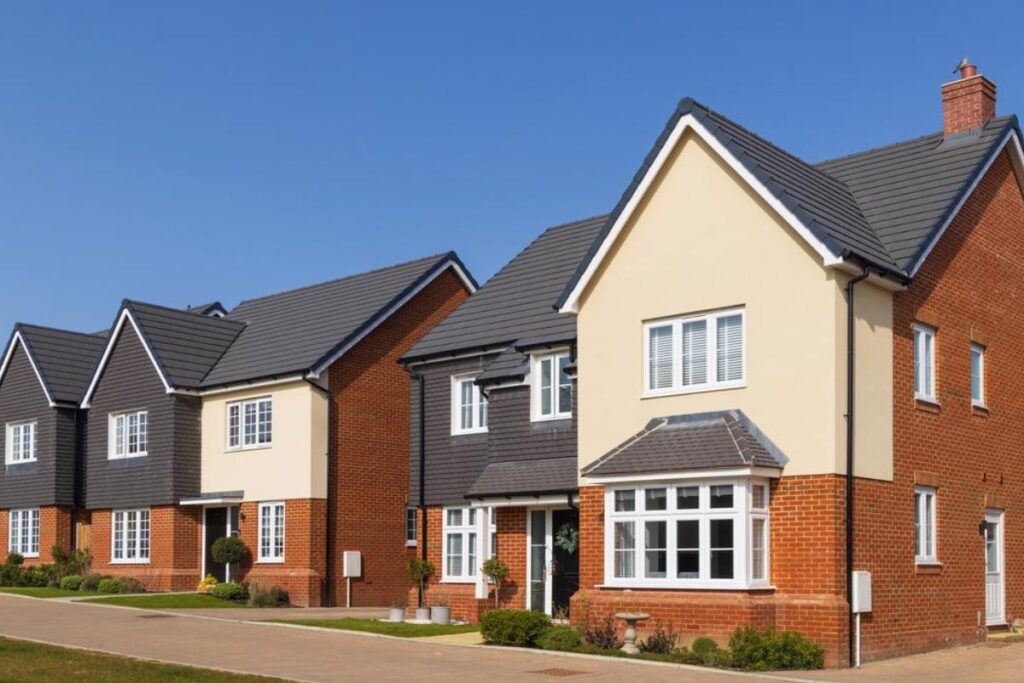
Custom homes
Each of our talented architectural team members works alongside you to create a dwelling that suits you and your lifestyle. To ensure utmost satisfaction, we provide complete assistance from planning to the realisation.
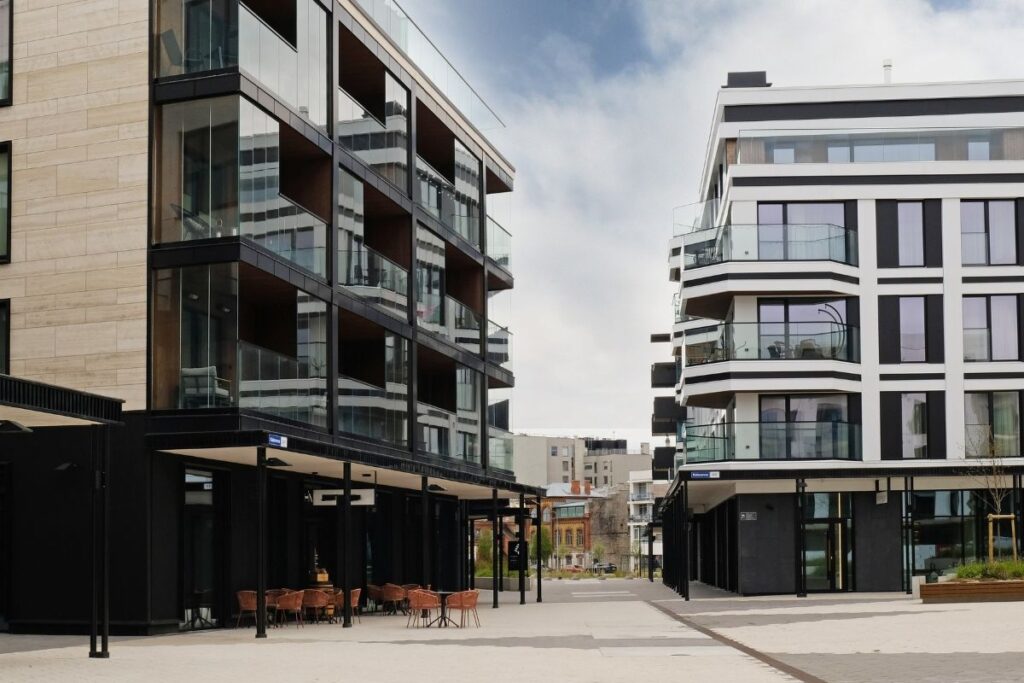
Commercial projects
If you are designing a new office, shop, or industrial building, do not worry! We have high-level expertise in commercial architecture and can design work and shop environments that are both effective in optimising business goals and expedient for the business processes utilised.
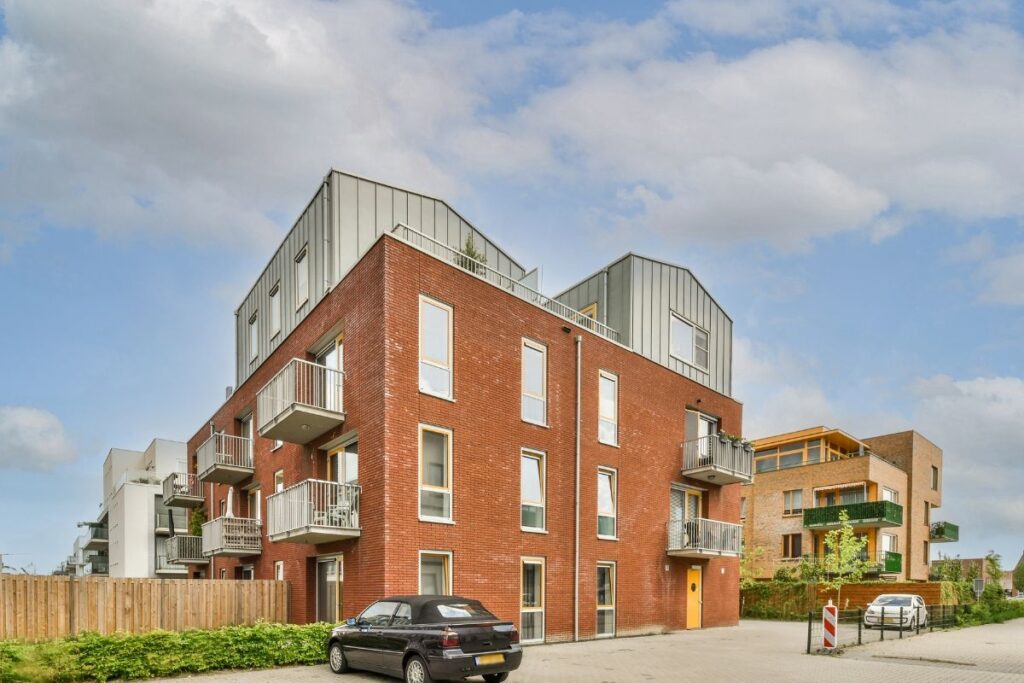
Residential New Building designs
We undertake a wide range of residential new building design works from simple extensions, thorough renovations to massive alterations. Our dedicated professionals analyse and attend to your needs to remodel your structure into a liveable and practical space.
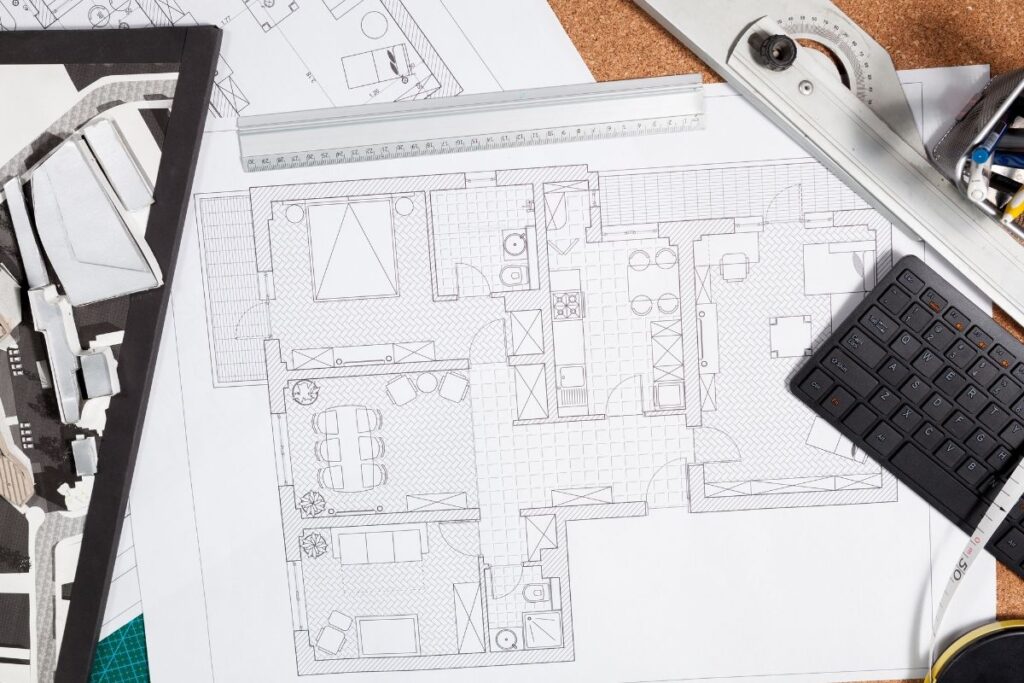
Modern home floor plans
The ability to incorporate beams, columns, and numerous other structural features into a house seamlessly is what defines an architect. We take care of precise beam, column, and other structural element integration calculations required to open up walls and crack supports for modern designs.
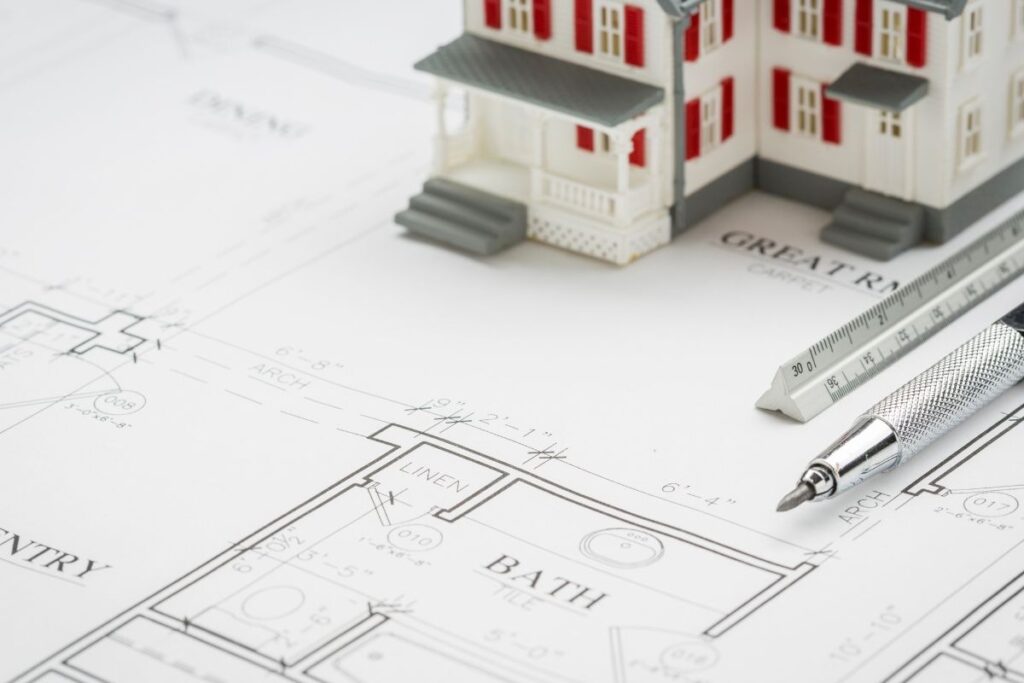
Luxury house plans
Lavish residences are characterised by unique architectural elements, large open regions, and towering ceilings. We perform intricate exterior structural calculations to provide exquisite designs together with flawless execution intertwining strength and beauty.
Make your investment a reality with new build properties
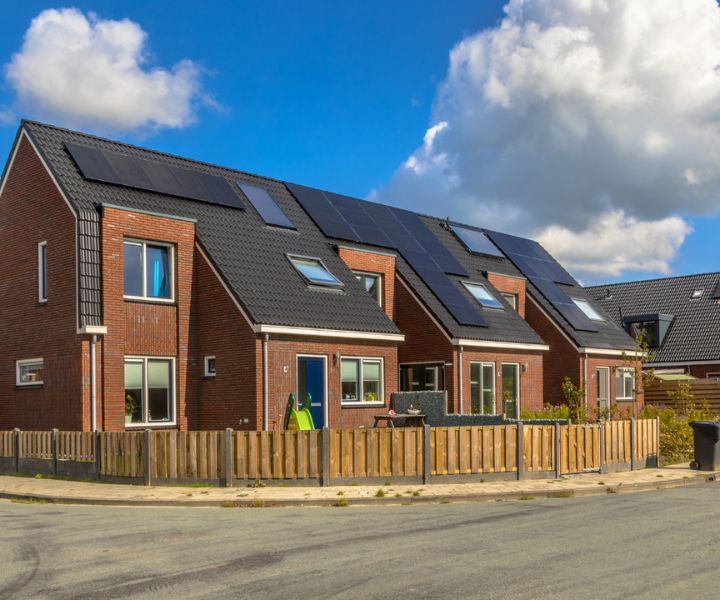
Get a free quote
From first sketch to final brick, Paramountbuilt is with you every step of the way!
Get full planning & structural support.
Quality is always at the forefront of our work.
As a new build homeowner, consider one that aligns with your desired lifestyle, financial capacity, and future objectives. No matter if you are a first-time buyer, an expanding family, or someone looking to downsize, the new build types available in the market are tailored to different needs and preferences.
From contemporary apartments in the heart of bustling cities to homes in the scenic countryside, each option comes with its own set of benefits. As leading architectural and structural engineering professionals, we assist clients in the following ways: Here’s our comprehensive list:
-
Structural load assessments
-
Beam and lintel design
-
Foundation calculations
-
Retrospective structural reports
-
Building regulation drawings
-
Architectural planning support
-
Loft and extension analysis
-
Steel and timber design
-
Here are some of the most popular new build home types to help guide your decision:
Detached Homes
Stand-alone properties are more flexible in design and provide the owner with maximum privacy and outdoor space. Thus, these are ideal for families who need relaxation and space to expand.
Semi-Detached Homes
These properties are economical and useful for families and new buyers since these homes come with a shared wall.
Terraced Homes
These cost effective terraced houses with compact sized homes offer investment opportunities or are suitable for urban living. These homes are constructed in rows and are surrounded by walls on either side.
End-of-Terrace Homes
End-of-terrace row homes usually have side access and capture greater light, making these homes perfect for easy extensions or additional rooms to be added.
Townhouses
These multi-storey modern designed homes are tailored for families who require space, providing the option for private parking, outdoors or terraces, alongside areas for home offices.
Bungalows
These effortless single-storey accessible living homes, including no stairs, are ideal for triple: retirement living or downsizing.
Apartments
Compact units that are easy to maintain and located in urban areas offer a convenient lifestyle.
A small house combined with an apartment offers privacy at an economical price with a separate entrance.
Studio Apartments
An all-in-one area that has a cooker, a couch, and a bed, which is perfect for contemporary living or young and upcoming professionals.
Testimonials
Why Paramountbuilt?

Expert modern house architecture
Our our new build designers in London specialises in designing modern functional buildings. We know that a home is a reflection of self and where an identity comes to expression.

Assist with building permit application
Getting a building permit is often an arduous and complex task. Here at ParamountBuilt, we strive to ease this burden by assisting you with the entire building permit application process within reasonable limits.

Building material selection
The building materials determine the life cycle, energy use, and life expectancy of a home. With our experience, we are ready to help such a sophisticated project so that the setting materials used for your property withstand the test of time.

After purchase, structural calculations
ParamountBuilt offers post-purchase structural checks, which evaluate if you are planning renovations or extensions that would remain safe and compliant with modern building standards for a homeowner after purchasing a house from a builder.

Trustworthiness
Your confidence in us stems from simple dialogues, reliable promises, guaranteed performance, and no disguised clause agreements. We assure you that there will be no unaccounted expenses for accomplishing the task.

Nationwide services
No matter your location in the UK, whether it’s Birmingham or London, our team promises to deliver architectural and structural services unmatched anywhere in the country.
FAQ's
Usually, new constructions have modern designs, lower maintenance costs, improved energy efficiency, and short and long term cost savings. They are also coupled with structural warranties, which are an additional piece of mind for homeowners and investors alike.
Older homes lack modern features and energy efficiency. New builds feature current grade frameworks, which assist in insulation and are much easier to tailor and personalise. Furthermore, new builds tend to have less immediate restoration or upkeep work needed.
The design of a property takes around from 2 to up to 4 months to complete depending on its complexity and planning permissions. This time also includes the generation of architectural drawings, structural calculations, as well as compliance checks.
Developed estate restrictions and leasehold conditions may impose rules that allow no permission to make structural modifications such as loft conversions, some external work or major internal changes.
New builds, like some new purchases such as automobiles, will witness a slight depreciation initially but are likely to regain value after time. Good market condition, quality of the build, and the location are key reasons these homes do well in long term resale value.
The local council has to provide full approval for the servicing of a new property. This is to ensure that the design complies with the building and development laws applicable to the local area.
